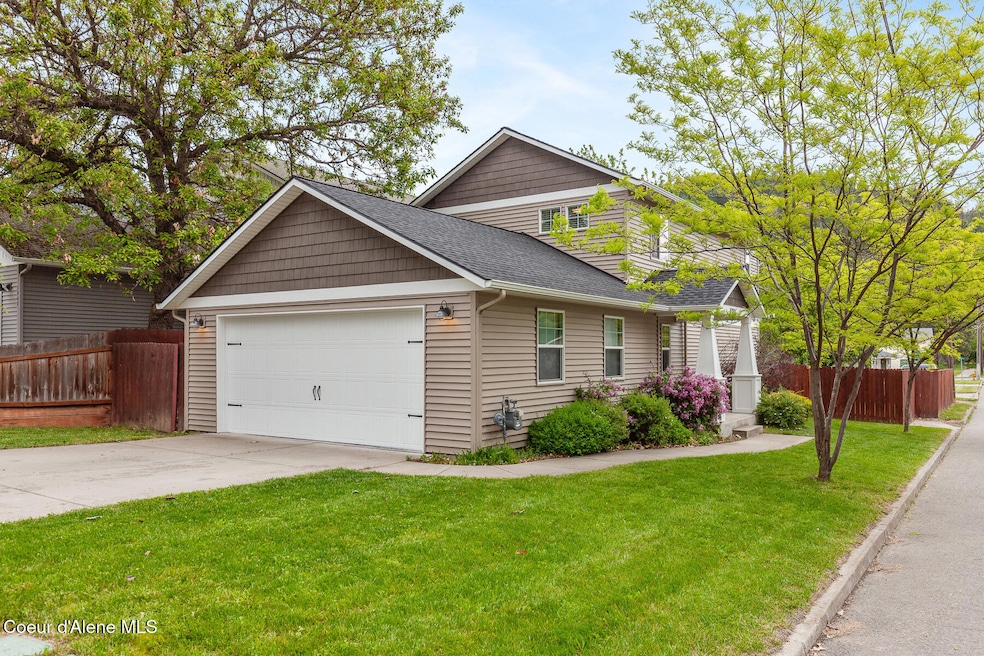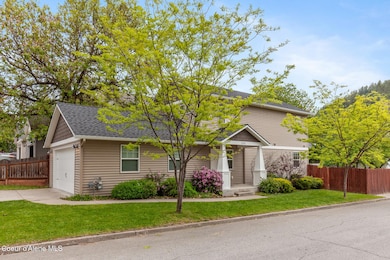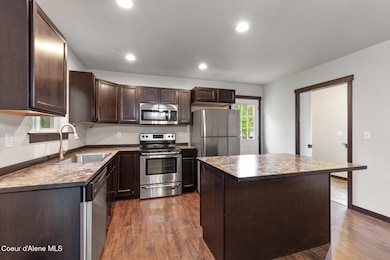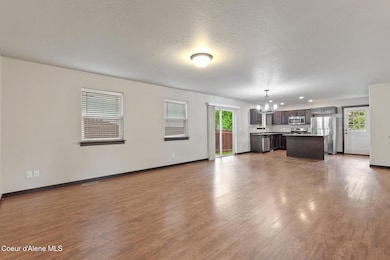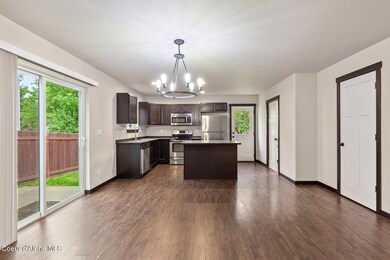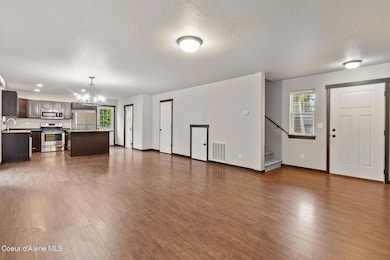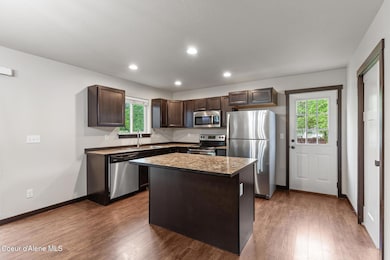
1201 E Locust Ave Coeur D Alene, ID 83814
Northeast Prairie NeighborhoodHighlights
- Primary Bedroom Suite
- Territorial View
- Lawn
- Fruit Trees
- Corner Lot
- No HOA
About This Home
As of July 2025Spacious Home with 1,440SF and 3 bedrooms, 2.5 bathrooms. Home has stainless steel appliances, laminate flooring, new interior paint, new carpet, central air, mature fruit orchard & more. Open concept floor plan and spacious master suite with large walk in closet. Fenced backyard with sprinkler system front and back. Extra deep lot with room for a shop with alley access! No HOA or CCR's. Close to schools and shopping. This home is move in ready!
Last Agent to Sell the Property
Windermere/Hayden, LLC License #AB-31003 Listed on: 05/23/2025

Home Details
Home Type
- Single Family
Est. Annual Taxes
- $2,143
Year Built
- Built in 2015
Lot Details
- 6,534 Sq Ft Lot
- Open Space
- Property is Fully Fenced
- Landscaped
- Corner Lot
- Level Lot
- Open Lot
- Front and Back Yard Sprinklers
- Fruit Trees
- Lawn
- Property is zoned CDA-R-12, CDA-R-12
Parking
- Attached Garage
Home Design
- Concrete Foundation
- Frame Construction
- Shingle Roof
- Composition Roof
- Lap Siding
- Vinyl Siding
Interior Spaces
- 1,440 Sq Ft Home
- Multi-Level Property
- Territorial Views
- Crawl Space
- Washer and Electric Dryer Hookup
Kitchen
- Breakfast Bar
- Electric Oven or Range
- Microwave
- Dishwasher
- Kitchen Island
- Disposal
Flooring
- Carpet
- Laminate
- Vinyl
Bedrooms and Bathrooms
- 3 Bedrooms
- Primary Bedroom Suite
- 3 Bathrooms
Outdoor Features
- Covered Patio or Porch
- Rain Gutters
Utilities
- Forced Air Heating and Cooling System
- Heating System Uses Natural Gas
- Furnace
- Gas Available
- Electric Water Heater
- High Speed Internet
- Internet Available
- Cable TV Available
Community Details
- No Home Owners Association
- Northwest Townsite Subdivision
Listing and Financial Details
- Assessor Parcel Number C66600110110
Ownership History
Purchase Details
Home Financials for this Owner
Home Financials are based on the most recent Mortgage that was taken out on this home.Purchase Details
Home Financials for this Owner
Home Financials are based on the most recent Mortgage that was taken out on this home.Purchase Details
Purchase Details
Purchase Details
Similar Homes in Coeur D Alene, ID
Home Values in the Area
Average Home Value in this Area
Purchase History
| Date | Type | Sale Price | Title Company |
|---|---|---|---|
| Warranty Deed | -- | Pioneer Title | |
| Interfamily Deed Transfer | -- | Nextitle North Idaho | |
| Interfamily Deed Transfer | -- | Titleone A Title & Escrow Co | |
| Interfamily Deed Transfer | -- | Pioneer Title Co | |
| Warranty Deed | -- | Pioneer Title Co |
Mortgage History
| Date | Status | Loan Amount | Loan Type |
|---|---|---|---|
| Open | $312,372 | FHA | |
| Previous Owner | $195,000 | No Value Available |
Property History
| Date | Event | Price | Change | Sq Ft Price |
|---|---|---|---|---|
| 07/18/2025 07/18/25 | Sold | -- | -- | -- |
| 06/16/2025 06/16/25 | Pending | -- | -- | -- |
| 06/06/2025 06/06/25 | Price Changed | $449,000 | -2.4% | $312 / Sq Ft |
| 05/23/2025 05/23/25 | For Sale | $459,900 | -- | $319 / Sq Ft |
Tax History Compared to Growth
Tax History
| Year | Tax Paid | Tax Assessment Tax Assessment Total Assessment is a certain percentage of the fair market value that is determined by local assessors to be the total taxable value of land and additions on the property. | Land | Improvement |
|---|---|---|---|---|
| 2024 | $2,143 | $381,040 | $162,000 | $219,040 |
| 2023 | $2,143 | $399,040 | $180,000 | $219,040 |
| 2022 | $2,112 | $394,040 | $175,000 | $219,040 |
| 2021 | $2,565 | $295,838 | $133,848 | $161,990 |
| 2020 | $2,259 | $253,170 | $102,960 | $150,210 |
| 2019 | $2,454 | $226,970 | $85,800 | $141,170 |
| 2018 | $2,406 | $198,960 | $71,500 | $127,460 |
| 2017 | $2,361 | $179,230 | $55,000 | $124,230 |
| 2016 | $1,025 | $0 | $0 | $0 |
Agents Affiliated with this Home
-
Sam Inman

Seller's Agent in 2025
Sam Inman
Windermere/Hayden, LLC
(208) 699-2651
6 in this area
85 Total Sales
-
Sarah Sternberg

Buyer's Agent in 2025
Sarah Sternberg
CENTURY 21 Beutler & Associates
(800) 786-4555
3 in this area
16 Total Sales
Map
Source: Coeur d'Alene Multiple Listing Service
MLS Number: 25-5223
APN: C66600110110
- 1816 N Burl Ln
- 2015&2017 N 13th St
- 1909 N 9th St
- 1729 N 9th St
- 2205 N 12th St
- 1412 N 13th St
- 1318 N 10th St
- 1315 N 10th St
- 1374 Kaleigh Ct
- 609 E Hazel Ave
- 504 E Locust Ave
- 1209 N 13th St
- 1210 N 10th St
- 1003 E Harrison Ave
- 1415 E Harrison Ave
- 2615 N 11th St
- NNA E Spokane Ave
- 1611 N 5th St
- 1302 E Harrison Ave
- 1508 N 5th St
