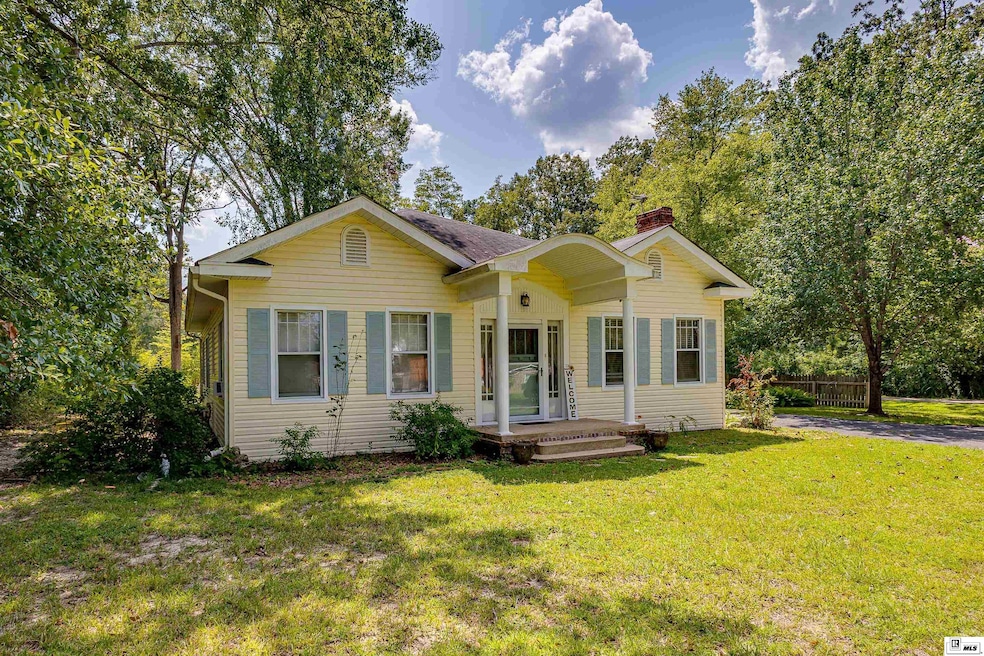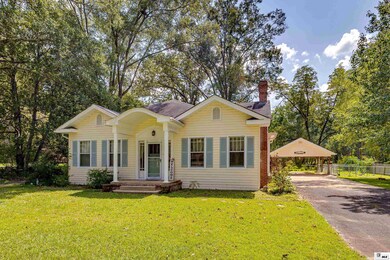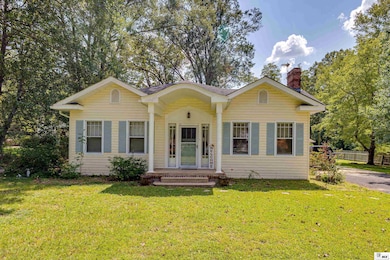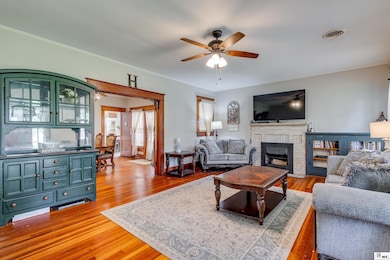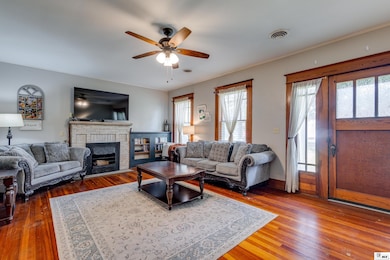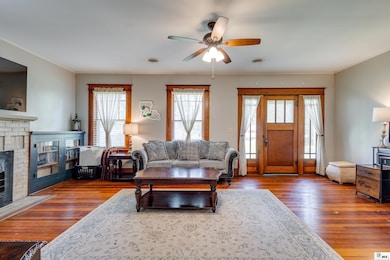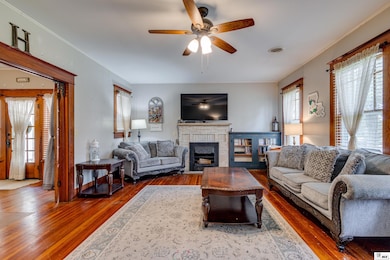1201 E Main St Jonesboro, LA 71251
Estimated payment $965/month
Highlights
- 1 Acre Lot
- Traditional Architecture
- 1-Story Property
- Living Room with Fireplace
- Covered Patio or Porch
- Detached Carport Space
About This Home
Price Adjustment! Take advantage of the lower rates and see how you can get into this home and get qualified for zero money down! Come see what hit the market in Jonesboro LA! Where vintage meets modern! The elegance and class of those stunning older homes met with the modern touch of today’s time, makes the perfect home! Beautiful 3 bed 2 bath home set back off of the road located only 2 to 3 minutes from town, yet far enough out to where it feels like in the country. Pull down the long driveway up into your new home. Inside is a great floor plan, with a huge living room area as soon as you walk through the front door that is big enough for just about any size family yet cozy... Step on through to the large formal dining room, which is opened up partially to the living room. Step around into the breakfast area and kitchen area with a nice sized kitchen, with beautiful white cabinets and modern tile flooring. The bedrooms are spacious starting with the master bedroom, which is large and spacious with nice walk-in closet. The other two bedrooms are nice and spacious with a large renovated middle bathroom! Step out back onto the large, covered patio and as they say, let the world go by...! Here you are gonna fire up your BBQ grill, have parties and friends and family over. This is gonna be an ultimate hangout place with a large backyard! this place truly feels like country in the city a little bit. You’re gonna have to set your appointment to come check this place out!
Home Details
Home Type
- Single Family
Lot Details
- 1 Acre Lot
- Kennel or Dog Run
- Wood Fence
- Chain Link Fence
- Irregular Lot
Home Design
- Traditional Architecture
- Asphalt Shingled Roof
- Vinyl Siding
Interior Spaces
- 3 Bedrooms
- 1-Story Property
- Ceiling Fan
- Fireplace With Gas Starter
- Blinds
- Living Room with Fireplace
- Crawl Space
Kitchen
- Electric Oven
- Electric Range
- Dishwasher
Parking
- 2 Car Garage
- Detached Carport Space
Outdoor Features
- Covered Patio or Porch
- Outdoor Storage
- Outbuilding
Location
- Mineral Rights
Utilities
- Central Heating and Cooling System
- Heating System Uses Natural Gas
- Gas Water Heater
Community Details
- Edgewood Addn Subdivision
Listing and Financial Details
- Assessor Parcel Number 0055005211
Map
Home Values in the Area
Average Home Value in this Area
Tax History
| Year | Tax Paid | Tax Assessment Tax Assessment Total Assessment is a certain percentage of the fair market value that is determined by local assessors to be the total taxable value of land and additions on the property. | Land | Improvement |
|---|---|---|---|---|
| 2024 | $451 | $10,280 | $300 | $9,980 |
| 2023 | $84 | $5,070 | $300 | $4,770 |
| 2022 | $569 | $5,070 | $300 | $4,770 |
| 2021 | $569 | $5,070 | $300 | $4,770 |
| 2020 | $581 | $5,070 | $300 | $4,770 |
| 2019 | $539 | $4,700 | $200 | $4,500 |
| 2018 | $548 | $4,700 | $200 | $4,500 |
| 2017 | $552 | $4,700 | $0 | $4,700 |
| 2015 | $528 | $4,700 | $0 | $4,700 |
| 2013 | $538 | $4,700 | $0 | $4,700 |
Property History
| Date | Event | Price | List to Sale | Price per Sq Ft | Prior Sale |
|---|---|---|---|---|---|
| 01/16/2026 01/16/26 | Price Changed | $179,900 | -2.7% | $100 / Sq Ft | |
| 10/28/2025 10/28/25 | Price Changed | $184,900 | -2.6% | $103 / Sq Ft | |
| 09/15/2025 09/15/25 | For Sale | $189,900 | +153.5% | $106 / Sq Ft | |
| 04/06/2017 04/06/17 | Sold | -- | -- | -- | View Prior Sale |
| 03/01/2017 03/01/17 | Pending | -- | -- | -- | |
| 09/01/2016 09/01/16 | For Sale | $74,900 | -- | $30 / Sq Ft |
Purchase History
| Date | Type | Sale Price | Title Company |
|---|---|---|---|
| Deed | $150,000 | None Available | |
| Cash Sale Deed | $55,000 | Commonwealth Title |
Mortgage History
| Date | Status | Loan Amount | Loan Type |
|---|---|---|---|
| Open | $142,450 | Purchase Money Mortgage | |
| Previous Owner | $44,000 | New Conventional |
Source: Northeast REALTORS® of Louisiana
MLS Number: 216451
APN: 005-5005211
- 000 Rodeo St
- 000 Leon Dr
- 1105 Talton St
- 000 Walker Rd Unit Tract 12
- 000 Walker Rd
- 548 Old Winnfield Rd
- 380 Old Winnfield Rd
- 374 Old Winnfield Rd
- 171 Dogwood Dr
- 102 E 9th St
- 0000 Highway 167
- 000 U S Highway 167
- 000 U S Highway 167 Unit Tract 1 & 2
- 103 N Allen Ave
- 206 Allen Ave
- 115 Allen Ave
- 305 N Allen Ave
- 0 Dale Dr
- Lot 13 Dale Dr
- Lot 15 Dale Dr
- 207 Oaklawn Dr
- 128 Debra Ln Unit 128
- 121 Debra Ln Unit 121
- 1404 Benton St Unit 1404
- 1408 Tech Farm Rd
- 1307 Dark St
- 509 W Line Ave
- 2887 W Barnett Springs Ave
- 2100 W Barnett Springs Ave
- 300 E Mississippi Ave
- 1913 W Alabama Ave
- 1812 W Alabama Ave
- 639 Peaks Raj Ln
- 604 Calcote Ave
- 904 Sherwood Dr
- 2301 Timberline Ct
- 1701 S Jones St
- 572 Evangeline Dr
- 641 Brownlee Rd
- 641 Brownlee Rd
Ask me questions while you tour the home.
