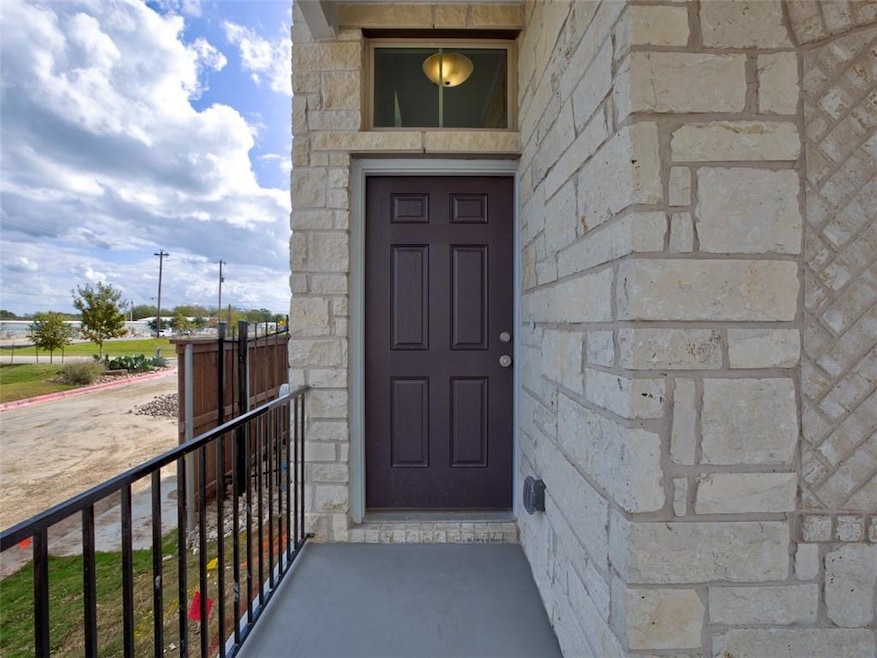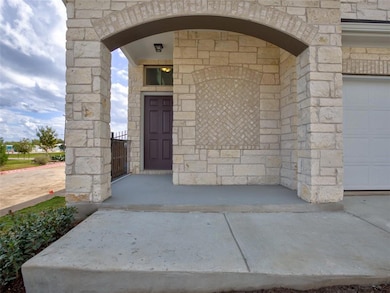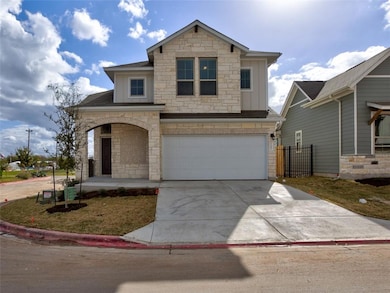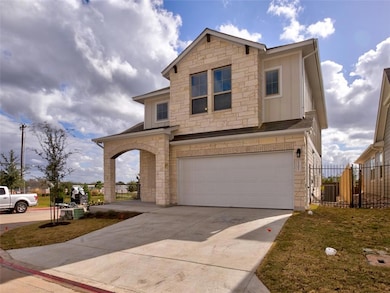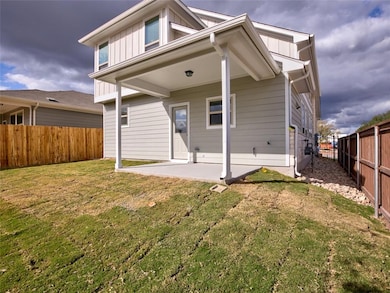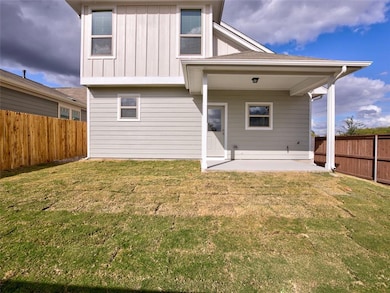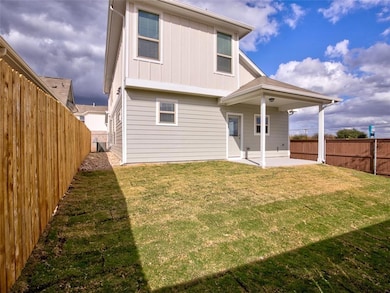1201 Falconer Way Unit 93 Austin, TX 78748
3
Beds
2.5
Baths
1,888
Sq Ft
5,881
Sq Ft Lot
Highlights
- Open Floorplan
- Vaulted Ceiling
- Granite Countertops
- Wooded Lot
- Corner Lot
- Multiple Living Areas
About This Home
Available May 31, 2025. Beautiful three bedroom with two and a half baths with 2 car garage. Great location just north of 1626 from Menchaca. Home will come with all appliances, hard tile in all wet areas and throughout the living room. Carpet from stairway all the way up to the bedrooms. Master bedroom located down and two up. Nice and relaxing back yard with covered patio.
Home Details
Home Type
- Single Family
Est. Annual Taxes
- $6,548
Year Built
- Built in 2020
Lot Details
- 5,881 Sq Ft Lot
- North Facing Home
- Partially Fenced Property
- Wood Fence
- Corner Lot
- Sprinkler System
- Wooded Lot
- Back Yard
Parking
- 2 Car Attached Garage
Home Design
- Slab Foundation
- Composition Roof
- Masonry Siding
Interior Spaces
- 1,888 Sq Ft Home
- 2-Story Property
- Open Floorplan
- Crown Molding
- Tray Ceiling
- Vaulted Ceiling
- Ceiling Fan
- Skylights
- Blinds
- Multiple Living Areas
Kitchen
- Gas Range
- Free-Standing Range
- Microwave
- Dishwasher
- Kitchen Island
- Granite Countertops
- Disposal
Flooring
- Carpet
- Tile
Bedrooms and Bathrooms
- 3 Bedrooms | 1 Main Level Bedroom
- Walk-In Closet
Home Security
- Carbon Monoxide Detectors
- Fire and Smoke Detector
Schools
- Menchaca Elementary School
- Paredes Middle School
- Akins High School
Utilities
- Central Heating and Cooling System
- Private Water Source
- High Speed Internet
- Phone Available
Additional Features
- Accessible Washer and Dryer
- Covered patio or porch
Listing and Financial Details
- Security Deposit $2,250
- Tenant pays for all utilities
- 12 Month Lease Term
- $75 Application Fee
- Assessor Parcel Number 04-4023-0794-0000
Community Details
Overview
- Property has a Home Owners Association
- Summerrow Subdivision
Amenities
- Community Mailbox
Recreation
- Community Playground
- Dog Park
Pet Policy
- Pet Deposit $250
- Dogs Allowed
- Small pets allowed
Map
Source: Unlock MLS (Austin Board of REALTORS®)
MLS Number: 8127725
APN: 912883
Nearby Homes
- 1205 Falconer Way
- 1317 Falconer Way Unit 76
- 11910 Farrier Ln
- 1404 Jenkins Bend Unit 11
- 1507 Falconer Way Unit 68
- 1121 Zacharys Way
- 11808 Malamute Rd Unit 2102
- 1700 Strobel Ln
- 909 Bright Gemstone Way
- 11804 Lily Branch Ln Unit 13
- 1401 Mooreland Dr
- 806 Vineyard Falls Rd
- 1728 Strobel Ln
- 11201 Soules Ln Unit 148
- 1603 Airedale Rd Unit 1402
- 11808 Copperstone Ave Unit 139
- 1613 Airedale Rd Unit 1503
- 12004 Verchota Dr
- 11610 Landseer Dr Unit 1602
- 1500 Catalan Rd
