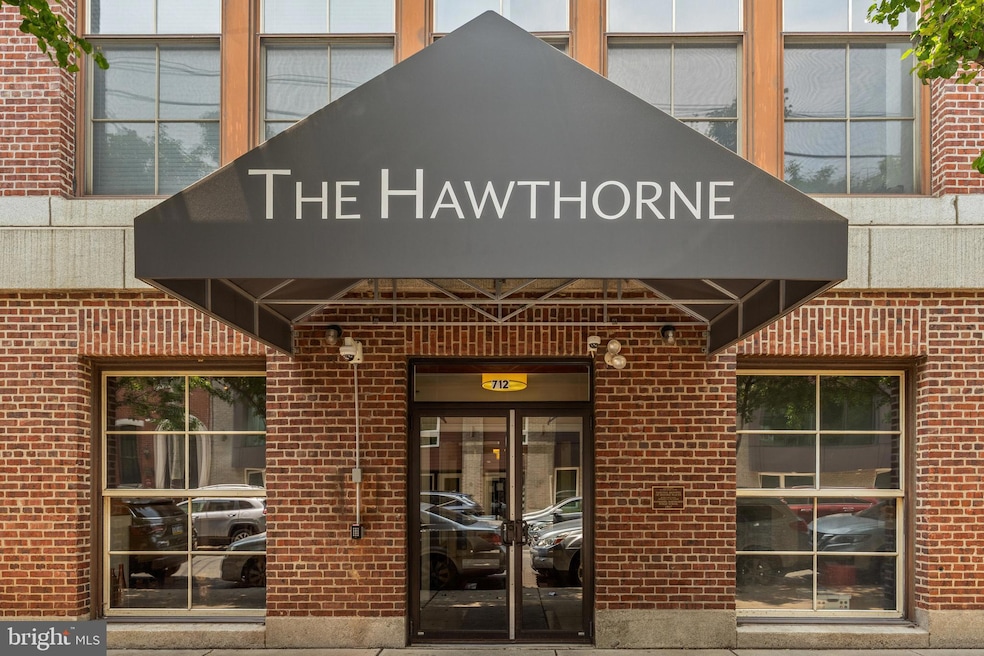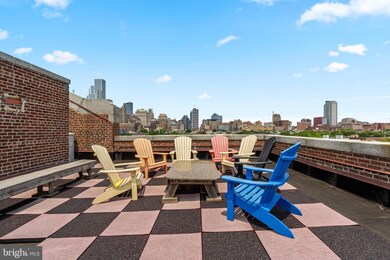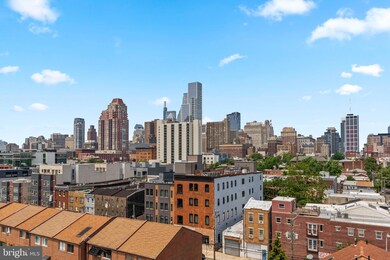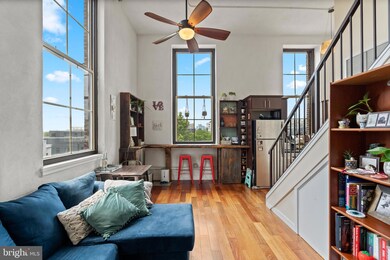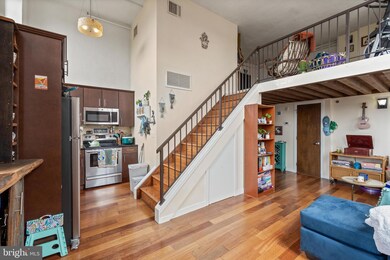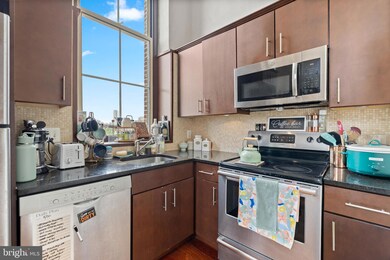The Hawthorne 1201 Fitzwater St Unit 15 Philadelphia, PA 19147
Hawthorne NeighborhoodHighlights
- Fitness Center
- Wood Flooring
- Community Center
- Contemporary Architecture
- Sauna
- 2-minute walk to Hawthorne Park
About This Home
Bright and airy 2 BEDROOM 2 BATH top floor bi-level unit with gorgeous city views, high ceilings, loads of building amenities and CENTRAL AIR! Upon entering this unit you'll love the beautiful hardwood floors that flow into the open concept living and dining room. Extra large windows offer stunning views and lots of natural light. Stainless steel appliances and a brand new oven greet you in the kitchen. There are two full bathrooms on this level, one featuring a tub and the other a stall shower with niche shelving. One of the bedrooms on this level is an ensuite, and you will have no shortage of closet space in this unit. The 2nd bedroom is up one flight of steps and currently set up as an open loft area to maximize natural light with brand new, comfy carpeting. Additional home highlights include ceiling fans for those who like a breeze, and a custom made reclaimed wood dining bar perfect for watching Philly sunrises and sunsets. Located in a very well run elevator building, amenities include a gym, yoga studio, sauna, community room w/pool table and TV, bike storage, secure package delivery, and an expansive roof deck with multiple seating areas, plus skyline and bridge views. Here you get great walkability—close to multiple grocers, restaurants and to lovely Hawthorne Park, just a block away. Welcome Home!
Condo Details
Home Type
- Condominium
Year Built
- Built in 2015
Parking
- On-Street Parking
Home Design
- Contemporary Architecture
- Brick Exterior Construction
Interior Spaces
- 980 Sq Ft Home
- Property has 2 Levels
- Wood Flooring
Bedrooms and Bathrooms
Utilities
- Central Air
- Back Up Electric Heat Pump System
- Electric Water Heater
Listing and Financial Details
- Residential Lease
- Security Deposit $2,700
- 12-Month Min and 24-Month Max Lease Term
- Available 7/1/25
- $55 Application Fee
Community Details
Overview
- Mid-Rise Condominium
- Bella Vista Subdivision
Amenities
- Community Center
- Laundry Facilities
Recreation
Pet Policy
- Pet Deposit $500
- Cats Allowed
Map
About The Hawthorne
Source: Bright MLS
MLS Number: PAPH2494016
- 729 S 12th St Unit 100
- 1201-15 15 Fitzwater St Unit 204
- 1201 15 Fitzwater St Unit 207
- 626 S 12th St
- 767 S 12th St
- 1227 Clymer St
- 1217 Bainbridge St
- 722 S Clifton St
- 1233 35 Bainbridge St Unit H
- 1037 Bainbridge St
- 1035 37 Bainbridge St Unit B
- 629 S 13th St Unit A
- 628 S Clifton St
- 1228 Catharine St
- 1232 South St Unit A
- 1112 Webster St
- 1241 Kater St
- 728 S 10th St Unit 2
- 1101 Christian St Unit 3
- 1101 Christian St Unit 4
- 1201 Fitzwater St Unit 405
- 1201 15 Fitzwater St Unit 208
- 705 S 12th St Unit 2
- 1205 Clymer St
- 1211 Bainbridge St Unit 4C
- 1213 Clymer St Unit 2
- 769 S 12th St Unit B
- 738 S 11th St Unit 3R
- 738 S 11th St Unit 2R
- 1136 South St Unit A
- 723 S 11th St
- 1302 South St Unit 1
- 722 S Clifton St
- 1113 South St Unit D
- 1316 South St Unit 2
- 528 S 13th St Unit 1
- 1122 Rodman St Unit 2
- 777 S Broad St Unit 2B-522
- 777 S Broad St Unit 1B-235
- 777 S Broad St Unit 2B-223
