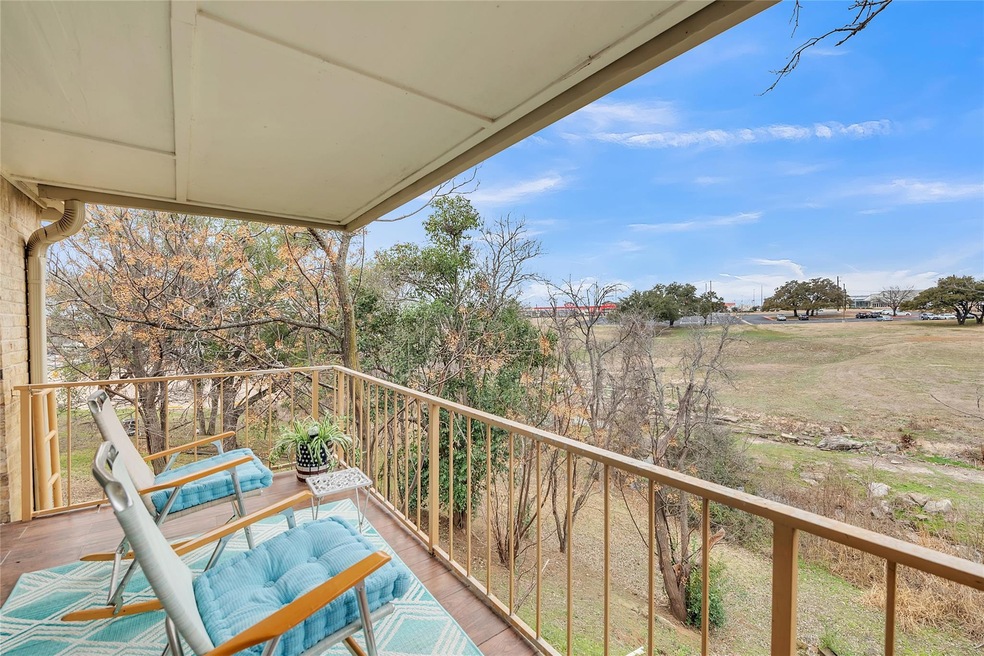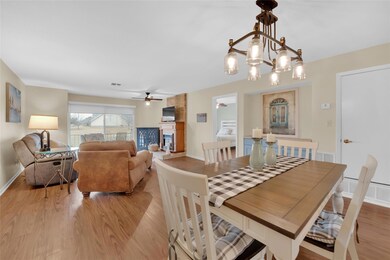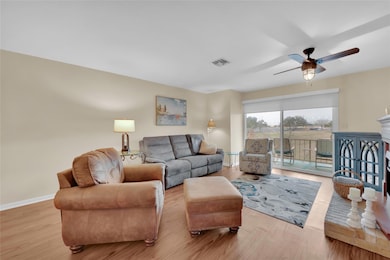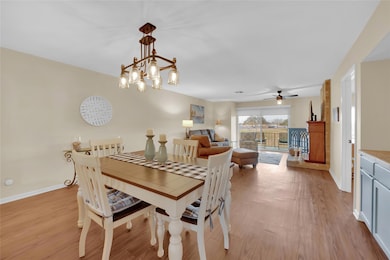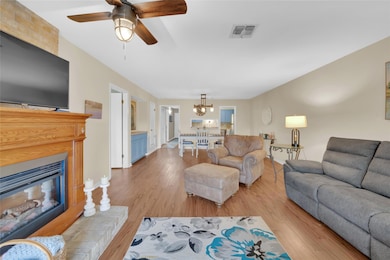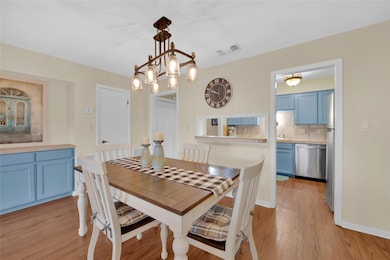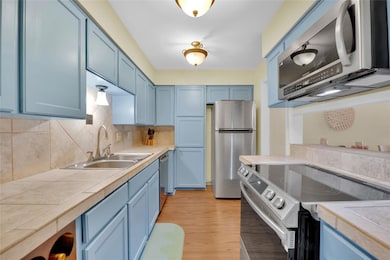1201 Fm 1431 Unit 8 Marble Falls, TX 78654
Estimated payment $1,736/month
Highlights
- Two Primary Bathrooms
- Neighborhood Views
- Balcony
- Open Floorplan
- Stainless Steel Appliances
- Plantation Shutters
About This Home
FULLY FURNISHED CONDO in the HEART of MARBLE FALLS, TEXAS! This hidden treasure has 1507sf with 3 beds and 2 full bathrooms AND large COVERED BALCONY with access from the LIVING AND the PRIMARY bedroom. Living Room 8’ glass sliding door WITH ELECTRIC SHADES provide views of a wooded draw. Front bedroom has an en-suite bathroom that also has HALLWAY ACCESS for guests. Secondary bedrooms have a well-designed jack and jill bathroom with a walk-in shower and separate sinks. Updates include plantation shutters, LVP wood-look flooring throughout; recent paint and recent appliances. Samsung STOVE WITH BUILT IN AIR FRYER; GE refrigerator and dishwasher; GE WASHER/DRYER COMBO UNIT in utility closet; all convey. ONE CAR GARAGE WITH OPENER included with Unit. Unit was occupied seasonally as winter retreat. SMALL CONDO REGIME; Dues $250/month. One block from HEB and ONE BLOCK from Hwy 281. Make this your new VACATION, STAYCATION RETREAT!
Listing Agent
NANCY BEST REALTY Brokerage Phone: (512) 571-1259 License #0683216 Listed on: 02/05/2025
Property Details
Home Type
- Condominium
Est. Annual Taxes
- $3,909
Year Built
- Built in 1978
Lot Details
- Northeast Facing Home
- Gentle Sloping Lot
HOA Fees
- $250 Monthly HOA Fees
Parking
- 1 Car Garage
- Garage Door Opener
- Parking Lot
Home Design
- Brick Exterior Construction
- Slab Foundation
- Metal Roof
Interior Spaces
- 1,507 Sq Ft Home
- 1-Story Property
- Open Floorplan
- Ceiling Fan
- Plantation Shutters
- Neighborhood Views
Kitchen
- Galley Kitchen
- Electric Range
- Microwave
- Dishwasher
- Stainless Steel Appliances
- Tile Countertops
- Disposal
Flooring
- Tile
- Vinyl
Bedrooms and Bathrooms
- 3 Main Level Bedrooms
- Two Primary Bathrooms
- 2 Full Bathrooms
- Separate Shower
Schools
- Marble Falls Elementary And Middle School
- Marble Falls High School
Additional Features
- Energy-Efficient Appliances
- Balcony
- Central Heating and Cooling System
Community Details
- Association fees include common area maintenance
- Camanche Spring HOA
- Northwood Terrace Subdivision
Listing and Financial Details
- Assessor Parcel Number 33078
Map
Home Values in the Area
Average Home Value in this Area
Tax History
| Year | Tax Paid | Tax Assessment Tax Assessment Total Assessment is a certain percentage of the fair market value that is determined by local assessors to be the total taxable value of land and additions on the property. | Land | Improvement |
|---|---|---|---|---|
| 2025 | $3,952 | $218,712 | -- | $218,712 |
| 2024 | $3,952 | $218,712 | -- | $218,712 |
| 2023 | $3,952 | $218,712 | $0 | $218,712 |
| 2022 | $3,774 | $187,467 | -- | $187,467 |
| 2021 | $3,538 | $160,685 | $0 | $160,685 |
| 2020 | $2,967 | $133,905 | $0 | $133,905 |
| 2019 | $3,055 | $133,905 | $0 | $133,905 |
| 2018 | $2,442 | $105,339 | $0 | $105,339 |
| 2017 | $2,459 | $105,339 | $0 | $105,339 |
| 2016 | $2,219 | $95,042 | $0 | $95,042 |
| 2015 | -- | $95,042 | $0 | $95,042 |
| 2014 | -- | $95,042 | $0 | $95,042 |
Property History
| Date | Event | Price | List to Sale | Price per Sq Ft |
|---|---|---|---|---|
| 08/21/2025 08/21/25 | Price Changed | $220,000 | -1.8% | $146 / Sq Ft |
| 07/15/2025 07/15/25 | Price Changed | $224,000 | -9.3% | $149 / Sq Ft |
| 07/15/2025 07/15/25 | Price Changed | $247,000 | -0.2% | $164 / Sq Ft |
| 07/03/2025 07/03/25 | Price Changed | $247,500 | -0.2% | $164 / Sq Ft |
| 06/26/2025 06/26/25 | Price Changed | $248,000 | -0.4% | $165 / Sq Ft |
| 04/08/2025 04/08/25 | Price Changed | $249,000 | -3.9% | $165 / Sq Ft |
| 03/25/2025 03/25/25 | Price Changed | $259,000 | -3.7% | $172 / Sq Ft |
| 03/05/2025 03/05/25 | Price Changed | $269,000 | -2.2% | $179 / Sq Ft |
| 02/05/2025 02/05/25 | For Sale | $275,000 | -- | $182 / Sq Ft |
Purchase History
| Date | Type | Sale Price | Title Company |
|---|---|---|---|
| Quit Claim Deed | -- | None Listed On Document | |
| Vendors Lien | -- | None Available | |
| Warranty Deed | $85,000 | -- |
Mortgage History
| Date | Status | Loan Amount | Loan Type |
|---|---|---|---|
| Previous Owner | $134,500 | New Conventional | |
| Previous Owner | $85,000 | New Conventional |
Source: Unlock MLS (Austin Board of REALTORS®)
MLS Number: 6723644
APN: 33078
- 1201 Fm 1431
- 1201 Ranch To Market 1431
- TBD FM 1980 10th St
- 24105 Ranch To Market 1431
- 1112 9th St
- 1012 9th St
- 1010 9th St
- 1115 Broadway
- 1111 Broadway
- Lot 392 Kingforest Dr
- 1107 Broadway
- 0000 Broadway
- Lot 16 & 17 Avenue K
- 711 Ave St N
- TBD Kingsmoon Dr
- Lot 34 Areca Ct
- Lot 17 Sabal Dr
- Lot 34 Areca Ct Unit 34
- Lot 17 Sabal Dr Unit 17
- Lot 14 Sable Dr
