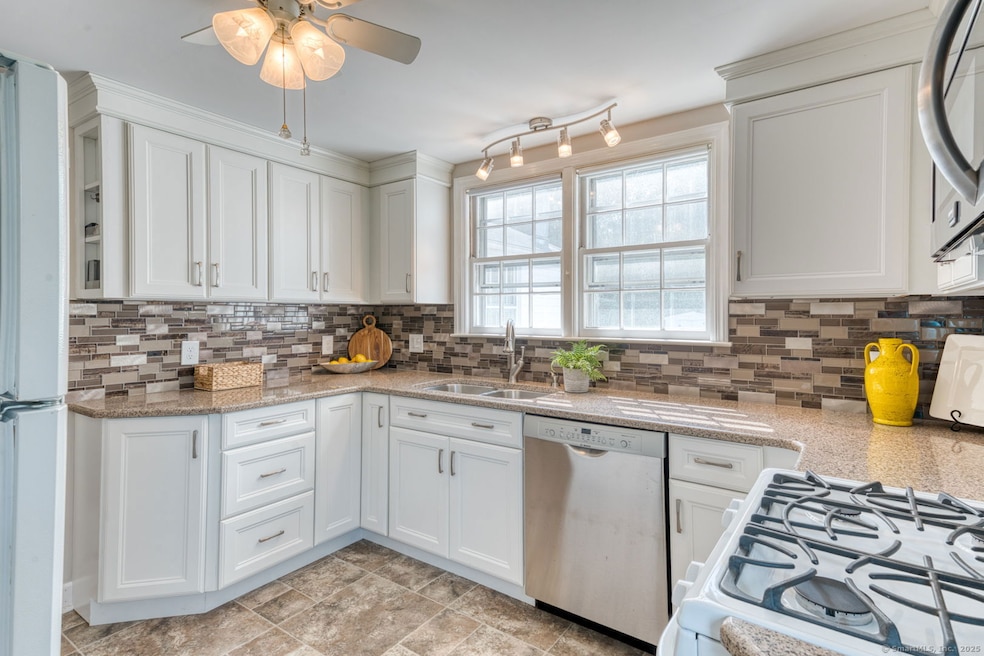1201 Forbes St East Hartford, CT 06118
Estimated payment $2,226/month
Total Views
3,127
3
Beds
1.5
Baths
1,472
Sq Ft
$217
Price per Sq Ft
Highlights
- Colonial Architecture
- 1 Fireplace
- Level Lot
- Attic
About This Home
Charming 3-Bedroom Colonial that is full of character and comfort! Featuring a fully remodeled kitchen with stylish finishes and stunning backsplash, a cozy fireplaced living room, and a classic dining room perfect for entertaining. The additional family room or den offers great versatility. Enjoy hardwood floors throughout, freshly painted throughout, a large level backyard with a shed, and the convenience of a 1-car garage. A wonderful place to call home!
Home Details
Home Type
- Single Family
Est. Annual Taxes
- $5,947
Year Built
- Built in 1948
Lot Details
- 0.25 Acre Lot
- Level Lot
- Property is zoned R-2
Home Design
- Colonial Architecture
- Concrete Foundation
- Frame Construction
- Asphalt Shingled Roof
- Vinyl Siding
Interior Spaces
- 1,472 Sq Ft Home
- 1 Fireplace
- Basement Fills Entire Space Under The House
- Attic or Crawl Hatchway Insulated
Kitchen
- Oven or Range
- Microwave
- Dishwasher
Bedrooms and Bathrooms
- 3 Bedrooms
Laundry
- Laundry on lower level
- Dryer
Parking
- 1 Car Garage
- Automatic Garage Door Opener
Schools
- Joseph O. Goodwin Elementary School
- East Hartford High School
Utilities
- Window Unit Cooling System
- Heating System Uses Natural Gas
Listing and Financial Details
- Assessor Parcel Number 2288646
Map
Create a Home Valuation Report for This Property
The Home Valuation Report is an in-depth analysis detailing your home's value as well as a comparison with similar homes in the area
Home Values in the Area
Average Home Value in this Area
Tax History
| Year | Tax Paid | Tax Assessment Tax Assessment Total Assessment is a certain percentage of the fair market value that is determined by local assessors to be the total taxable value of land and additions on the property. | Land | Improvement |
|---|---|---|---|---|
| 2025 | $5,947 | $129,560 | $39,250 | $90,310 |
| 2024 | $5,701 | $129,560 | $39,250 | $90,310 |
| 2023 | $5,511 | $129,560 | $39,250 | $90,310 |
| 2022 | $5,312 | $129,560 | $39,250 | $90,310 |
| 2021 | $5,049 | $102,300 | $29,740 | $72,560 |
| 2020 | $5,107 | $102,300 | $29,740 | $72,560 |
| 2019 | $5,024 | $102,300 | $29,740 | $72,560 |
| 2018 | $4,876 | $102,300 | $29,740 | $72,560 |
| 2017 | $4,813 | $102,300 | $29,740 | $72,560 |
| 2016 | $4,793 | $104,520 | $32,380 | $72,140 |
| 2015 | $4,793 | $104,520 | $32,380 | $72,140 |
| 2014 | $4,745 | $104,520 | $32,380 | $72,140 |
Source: Public Records
Property History
| Date | Event | Price | Change | Sq Ft Price |
|---|---|---|---|---|
| 07/31/2025 07/31/25 | For Sale | $319,900 | -- | $217 / Sq Ft |
Source: SmartMLS
Purchase History
| Date | Type | Sale Price | Title Company |
|---|---|---|---|
| Deed | -- | -- |
Source: Public Records
Source: SmartMLS
MLS Number: 24115925
APN: EHAR-000042-000000-000006
Nearby Homes
- 63 Deming Rd Unit A
- 41 Glenn Rd Unit B1
- 117 Glenn Rd
- 30 Salem Ct
- 43 Brewster Rd Unit C
- 37 Brewster Rd Unit 37B
- 127 Springbrook Dr Unit 127
- 48 Pratt St
- 103 House St
- 53 Salmon Brook Dr
- 64 Parker Terrace Extension Unit 66
- 50 House St Unit 1st Floor
- 37 Cumberland Dr
- 37 Cumberland Dr Unit 37 Cumberland Drive
- 32 House St
- 193 Welles St
- 181 Nutmeg Ln
- 58 Addison Pond Rd
- 28 Nanel Dr
- 55 Sisson St







