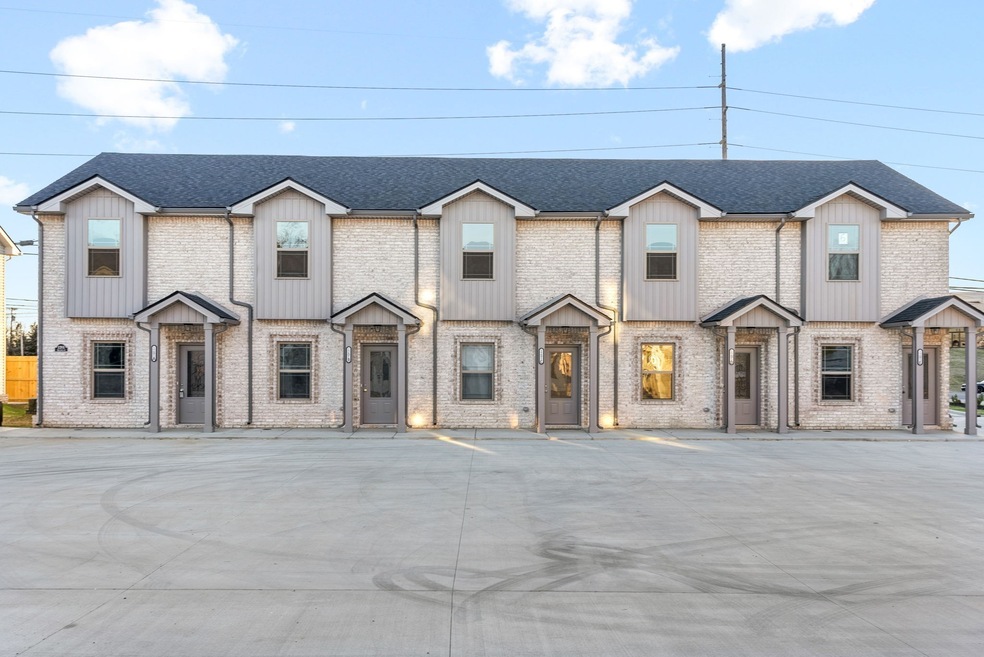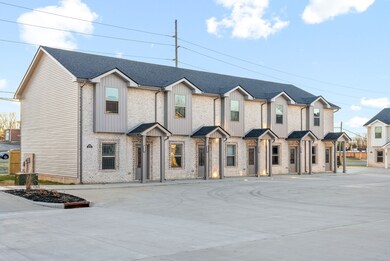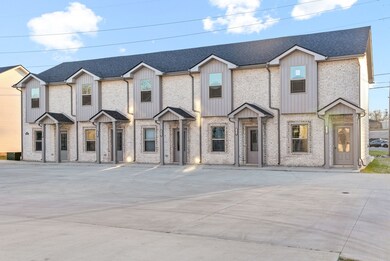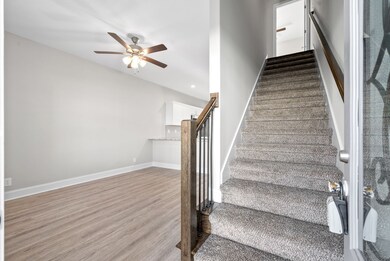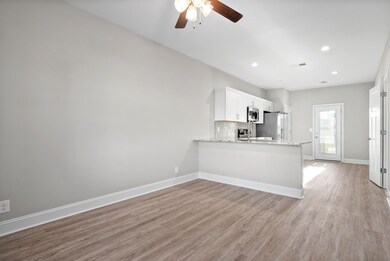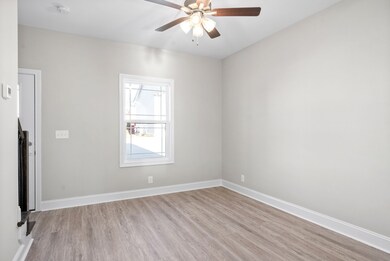1201 Fort Campbell Blvd Unit Building 3 Unit B Clarksville, TN 37042
Park Lane NeighborhoodHighlights
- No HOA
- Patio
- Ceiling Fan
- Air Filtration System
- Central Heating
- Partially Fenced Property
About This Home
***HALF OFF FIRST MONTHS RENT*** Brand new townhomes available now! Downstairs provides an open concept spacious living area with an eat-in kitchen featuring stainless steel appliances, granite countertops, tiled backsplash, lots of counter and cabinet space, and a large pantry. The downstairs also has a half bathroom and a full size laundry area. Upstairs has 2 bedrooms, 2 full bathrooms, and plenty of closet space. Each unit is 920 sqft. Conveniently located close to Fort Campbell, dining, entertainment, and shopping.
Listing Agent
Horizon Realty & Management Brokerage Phone: 9312067064 License #259448 Listed on: 10/19/2024
Townhouse Details
Home Type
- Townhome
Year Built
- Built in 2023
Home Design
- Brick Exterior Construction
- Vinyl Siding
Interior Spaces
- 920 Sq Ft Home
- Property has 1 Level
- Furnished or left unfurnished upon request
- Ceiling Fan
Kitchen
- Oven or Range
- Microwave
- Dishwasher
Flooring
- Carpet
- Laminate
Bedrooms and Bathrooms
- 2 Bedrooms
Home Security
Parking
- Driveway
- Parking Lot
Schools
- Byrns Darden Elementary School
- Kenwood Middle School
- Kenwood High School
Utilities
- Air Filtration System
- Central Heating
Additional Features
- Patio
- Partially Fenced Property
Listing and Financial Details
- Property Available on 8/23/24
Community Details
Overview
- No Home Owners Association
- Westside Community Townhomes Subdivision
Pet Policy
- Pets Allowed
Security
- Fire and Smoke Detector
Map
Source: Realtracs
MLS Number: 2750058
- 219 Park Ln
- 43 Chestnut Dr
- 284 Lafayette Rd
- 10 Fountainbleau Rd
- 14 Fountainbleau Rd
- 256 Fritz Cir
- 103 Circle Hill Dr
- 7 Hillsboro Rd
- 171 Stephanie Dr
- 303 Nice Dr
- 312 Plantation Dr
- 304 Verdun Dr
- 143 Darlene Dr
- 7 W Bel Air Blvd
- 312 Nice Dr
- 2 Charlemagne Blvd
- 314 Southern Dr
- 12 W Bel Air Blvd
- 287 Melinda Dr
- 108 Charlemagne Blvd
