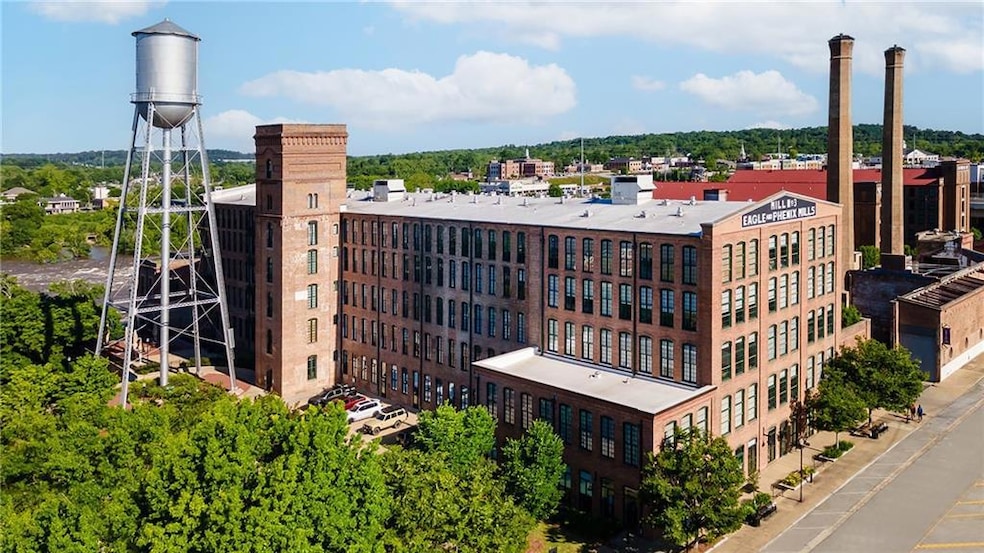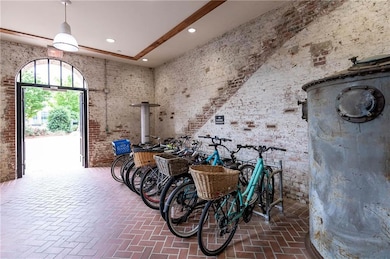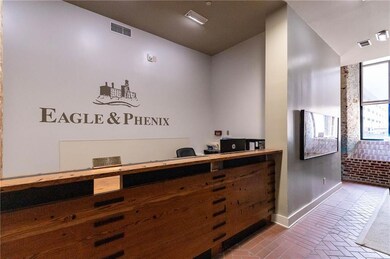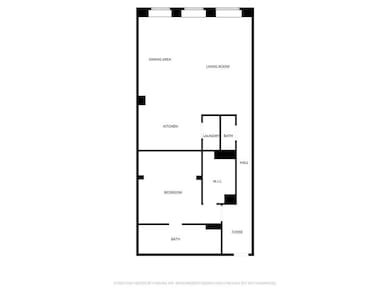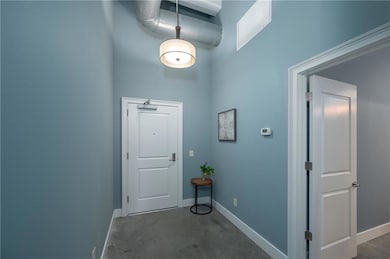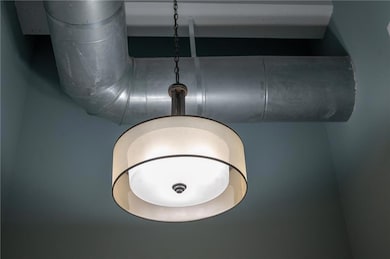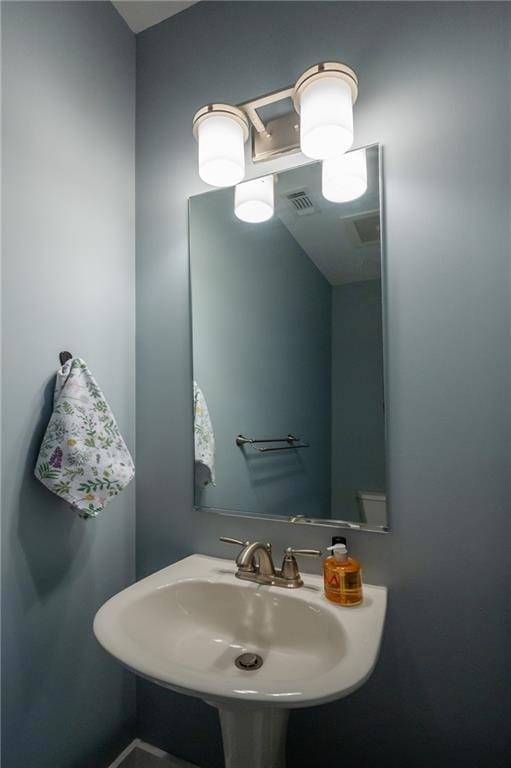1201 Front Ave Unit 222 Columbus, GA 31901
Uptown NeighborhoodEstimated payment $3,190/month
Highlights
- Fitness Center
- City View
- Beamed Ceilings
- River Front
- Great Room
- Open to Family Room
About This Home
Unit 222 at Eagle & Phenix Lofts delivers 1,195 square feet of sophisticated downtown living on the second floor with sweeping sunrise views over historic Front Avenue. This one-bedroom, one-and-a-half-bath residence begins with a long gallery-style hallway that opens into a spacious, light-filled living area designed for total flexibility — create an airy entertaining space, a cozy lounge, or a stylish dining area that flows seamlessly into the kitchen. The kitchen itself features a generous bar with plenty of seating for friends or family, ideal for morning coffee or casual dinners at home. The oversized bedroom feels like a private retreat with its ensuite bath offering double vanities, a deep soaking tub, and a separate walk-in shower. Storage is rarely this abundant at Eagle & Phenix: a custom closet system maximizes the walk-in closet, an additional loft accessed by pull-down stairs provides premium storage space, and a full walk-in laundry room with pantry area keeps day-to-day essentials neatly organized. Residents of Eagle & Phenix enjoy premier amenities including a building attendant on duty, a private fitness center just steps from their door, a dog park for four-legged companions, and direct access to the Chattahoochee Riverwalk for scenic runs, bike rides, or evening strolls. Living here places you in the heart of Columbus’s vibrant downtown with coffee shops, restaurants, galleries, and riverfront events within easy walking distance — and you’re just a short stroll from Synovus Park, home of the Columbus Clingstones, the AA affiliate of the Braves, making game day
a true neighborhood experience. Blending the character of a historic mill with modern conveniences and a lively urban setting, Unit 222 offers an unmatched lifestyle for those who want to live, work, and play in the heart of it all.
Property Details
Home Type
- Condominium
Est. Annual Taxes
- $4,661
Year Built
- Built in 1890
Lot Details
- River Front
- 1 Common Wall
HOA Fees
- $595 Monthly HOA Fees
Home Design
- Brick Exterior Construction
- Slab Foundation
- Composition Roof
Interior Spaces
- 1,195 Sq Ft Home
- 1-Story Property
- Beamed Ceilings
- Ceiling Fan
- Window Treatments
- Entrance Foyer
- Great Room
- City Views
- Laundry in Kitchen
Kitchen
- Open to Family Room
- Breakfast Bar
- Electric Range
- Microwave
- Dishwasher
Flooring
- Concrete
- Tile
Bedrooms and Bathrooms
- 1 Main Level Bedroom
- Walk-In Closet
- Dual Vanity Sinks in Primary Bathroom
- Separate Shower in Primary Bathroom
Home Security
Parking
- 1 Parking Space
- Secured Garage or Parking
- Assigned Parking
Location
- Property is near shops
Utilities
- Central Air
- Heat Pump System
- Cable TV Available
Listing and Financial Details
- Assessor Parcel Number 004009008222
Community Details
Overview
- 83 Units
- Total Service Group Llc Association
- Eagle And Phenix Condos Subdivision
- Rental Restrictions
Recreation
- Fitness Center
- Trails
Security
- Card or Code Access
- Fire and Smoke Detector
Map
Home Values in the Area
Average Home Value in this Area
Tax History
| Year | Tax Paid | Tax Assessment Tax Assessment Total Assessment is a certain percentage of the fair market value that is determined by local assessors to be the total taxable value of land and additions on the property. | Land | Improvement |
|---|---|---|---|---|
| 2025 | $10,415 | $121,066 | $27,268 | $93,798 |
| 2024 | $466 | $119,060 | $27,268 | $91,792 |
| 2023 | $4,495 | $114,116 | $27,268 | $86,848 |
| 2022 | $3,971 | $97,246 | $27,268 | $69,978 |
| 2021 | $3,711 | $90,884 | $27,268 | $63,616 |
| 2020 | $3,712 | $90,884 | $27,268 | $63,616 |
| 2019 | $3,724 | $90,884 | $27,268 | $63,616 |
| 2018 | $3,724 | $90,884 | $27,268 | $63,616 |
| 2017 | $3,735 | $90,884 | $27,268 | $63,616 |
| 2016 | $1,940 | $91,160 | $18,424 | $72,736 |
| 2015 | $120 | $91,160 | $18,424 | $72,736 |
| 2014 | $137 | $91,160 | $18,424 | $72,736 |
| 2013 | -- | $89,788 | $18,424 | $71,364 |
Property History
| Date | Event | Price | List to Sale | Price per Sq Ft | Prior Sale |
|---|---|---|---|---|---|
| 09/26/2025 09/26/25 | For Sale | $418,000 | 0.0% | $350 / Sq Ft | |
| 09/26/2025 09/26/25 | For Sale | $418,000 | +27.1% | $350 / Sq Ft | |
| 12/24/2023 12/24/23 | Off Market | $329,000 | -- | -- | |
| 12/21/2023 12/21/23 | Sold | $310,000 | -5.8% | $259 / Sq Ft | View Prior Sale |
| 11/21/2023 11/21/23 | Pending | -- | -- | -- | |
| 10/06/2023 10/06/23 | Price Changed | $329,000 | -1.2% | $275 / Sq Ft | |
| 09/01/2023 09/01/23 | Price Changed | $333,000 | -5.4% | $279 / Sq Ft | |
| 08/28/2023 08/28/23 | Price Changed | $352,000 | -0.3% | $295 / Sq Ft | |
| 08/02/2023 08/02/23 | Price Changed | $353,000 | -3.0% | $295 / Sq Ft | |
| 06/30/2023 06/30/23 | Price Changed | $364,000 | -1.9% | $305 / Sq Ft | |
| 06/03/2023 06/03/23 | For Sale | $370,900 | -- | $310 / Sq Ft |
Purchase History
| Date | Type | Sale Price | Title Company |
|---|---|---|---|
| Special Warranty Deed | $310,000 | None Listed On Document | |
| Warranty Deed | $239,900 | -- |
Mortgage History
| Date | Status | Loan Amount | Loan Type |
|---|---|---|---|
| Previous Owner | $247,816 | VA |
Source: East Alabama Board of REALTORS®
MLS Number: E102099
APN: 004-009-008-222
- 1339 Front Ave
- 1300 Front Ave
- 211 12th St
- 918 3rd Ave
- 1130 5th Ave
- 1527 3rd
- 723 2nd Ave Unit ID1043557P
- 737 3rd Ave Unit ID1043441P
- 737 3rd Ave Unit ID1043440P
- 737 3rd Ave Unit ID1043433P
- 707 2nd Ave Unit ID1043450P
- 707 2nd Ave Unit ID1043446P
- 703 2nd Ave Unit ID1043559P
- 703 2nd Ave Unit ID1043442P
- 1510 6th Ave
- 633 3rd Ave Unit ID1043436P
- 1909 Summerville Rd
- 510 Broadway
- 2204 5th Ave
- 438 1st Ave Unit ID1043434P
