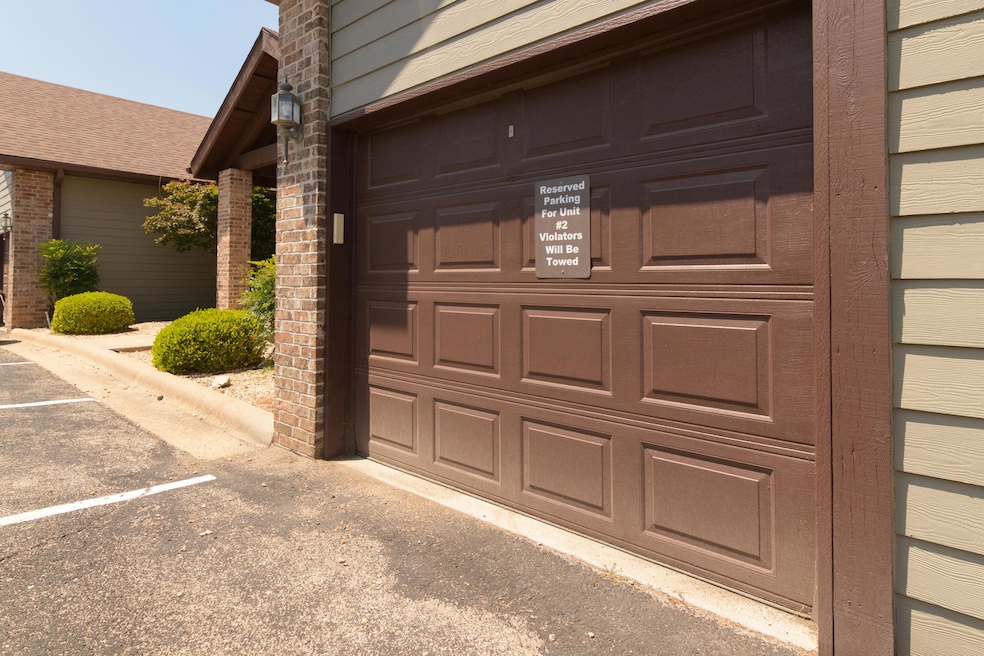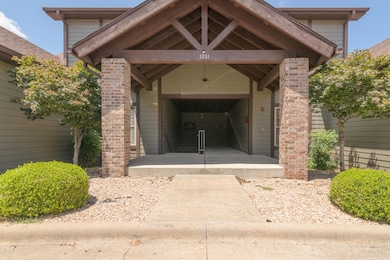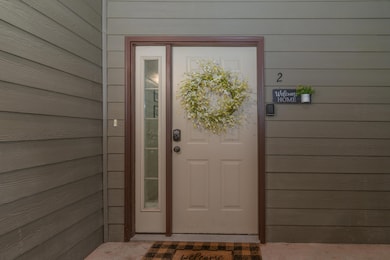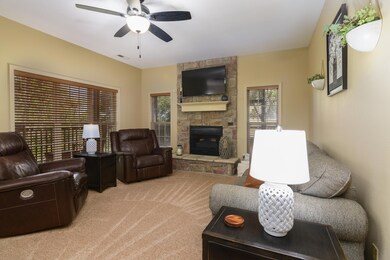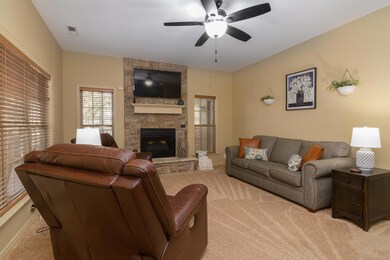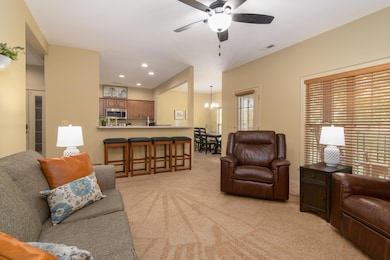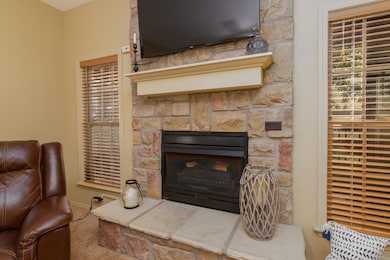1201 Golf Dr Unit 2 Reeds Spring, MO 65737
Estimated payment $1,802/month
Highlights
- On Golf Course
- Gated Parking
- Clubhouse
- In Ground Pool
- Gated Community
- Main Floor Primary Bedroom
About This Home
This spacious condo has a GREAT FLOORPLAN and a GARAGE View the GOLF COURSE from the LARGE SCREENED IN PATIO! Very Peaceful Atmosphere. You may rent this condo nightly or live here. The distinctive floorplan of the condo makes for comfortable living. Enjoy the new electric fireplace. No worries about the HVAC which was recently replaced in 2024 and has a 10 year warranty. The hot water heater was replaced in 2023. The ceilings have been recently painted. The living room and dining furniture were purchased in 2021 as well as the stainless steel kitchen appliances. The sofa bed in the living room adds some extra sleeping space and all the mattresses were purchased new in 2021. The master closet which is currently locked is very spacious. You will have two extra parking spaces in front of the garage because of this condos unique location. There is also another undesignated parking space in front. This is a great condo in a wonderful community with lots of great amenities as well as a very nice restaurant. It is MINUTES FROM SILVER DOLLAR CITY, GREAT HIKING TRAILS,THE LAKES AND THE BRANSON STRIP! LOTS OUTLET STORS NEARBY AS WELL.! So much to ENJOY!
Listing Agent
Weichert, Realtors-The Griffin Company License #2017005459 Listed on: 08/07/2025

Property Details
Home Type
- Condominium
Est. Annual Taxes
- $1,575
Year Built
- Built in 2004
Lot Details
- Property fronts a private road
- On Golf Course
- Cleared Lot
- Few Trees
HOA Fees
- $216 Monthly HOA Fees
Interior Spaces
- 1,375 Sq Ft Home
- Electric Fireplace
- Window Treatments
- Living Room
- Dining Area
- Screened Porch
- Golf Course Views
Kitchen
- Stove
- Microwave
- Dishwasher
- Disposal
Flooring
- Carpet
- Tile
Bedrooms and Bathrooms
- 2 Bedrooms
- Primary Bedroom on Main
- Walk-In Closet
- 2 Full Bathrooms
- Hydromassage or Jetted Bathtub
Laundry
- Laundry Room
- Dryer
- Washer
Home Security
Parking
- 1 Car Detached Garage
- Parking Available
- Front Facing Garage
- Garage Door Opener
- Driveway
- Gated Parking
- Additional Parking
Outdoor Features
- In Ground Pool
- Screened Patio
Schools
- Reeds Spring Elementary School
- Reeds Spring High School
Utilities
- Central Heating and Cooling System
- Heat Pump System
- Electric Water Heater
- Internet Available
- Cable TV Available
Listing and Financial Details
- Assessor Parcel Number 12-5.0-21-000-000-001.802
Community Details
Overview
- Association fees include basketball court, building insurance, building maintenance, children's play area, clubhouse, common area maintenance, gated community, lawn, snow removal, swimming pool, tennis court(s), trash service, walking/bike trails
- Stonebridge Subdivision
- On-Site Maintenance
Amenities
- Clubhouse
Recreation
- Tennis Courts
- Community Basketball Court
- Community Playground
- Community Pool
- Trails
- Snow Removal
Security
- Gated Community
- Carbon Monoxide Detectors
- Fire and Smoke Detector
Map
Home Values in the Area
Average Home Value in this Area
Tax History
| Year | Tax Paid | Tax Assessment Tax Assessment Total Assessment is a certain percentage of the fair market value that is determined by local assessors to be the total taxable value of land and additions on the property. | Land | Improvement |
|---|---|---|---|---|
| 2025 | $1,718 | $32,190 | -- | -- |
| 2024 | $797 | $32,190 | -- | -- |
| 2023 | $797 | $16,300 | $0 | $0 |
| 2022 | $793 | $16,300 | $0 | $0 |
| 2021 | $803 | $16,300 | $0 | $0 |
| 2020 | $705 | $16,260 | $0 | $0 |
| 2019 | $701 | $16,260 | $0 | $0 |
| 2018 | $700 | $16,260 | $0 | $0 |
| 2017 | $701 | $16,260 | $0 | $0 |
| 2016 | $682 | $16,260 | $0 | $0 |
| 2015 | $683 | $16,260 | $0 | $0 |
| 2014 | $672 | $16,260 | $0 | $0 |
| 2012 | -- | $16,260 | $0 | $0 |
Property History
| Date | Event | Price | List to Sale | Price per Sq Ft | Prior Sale |
|---|---|---|---|---|---|
| 08/07/2025 08/07/25 | For Sale | $276,000 | +38.0% | $201 / Sq Ft | |
| 07/30/2021 07/30/21 | Sold | -- | -- | -- | View Prior Sale |
| 06/21/2021 06/21/21 | Pending | -- | -- | -- | |
| 06/18/2021 06/18/21 | For Sale | $200,000 | 0.0% | $139 / Sq Ft | |
| 06/13/2021 06/13/21 | Pending | -- | -- | -- | |
| 06/06/2021 06/06/21 | Price Changed | $200,000 | -4.8% | $139 / Sq Ft | |
| 05/14/2021 05/14/21 | For Sale | $210,000 | -- | $146 / Sq Ft |
Purchase History
| Date | Type | Sale Price | Title Company |
|---|---|---|---|
| Deed | -- | None Available | |
| Warranty Deed | -- | None Listed On Document |
Mortgage History
| Date | Status | Loan Amount | Loan Type |
|---|---|---|---|
| Open | $160,800 | Future Advance Clause Open End Mortgage | |
| Closed | $160,800 | Future Advance Clause Open End Mortgage |
Source: Southern Missouri Regional MLS
MLS Number: 60301654
APN: 12-5.0-21-000-000-001.802
- 1101 Golf Dr Unit 2
- 1091 Golf Dr Unit 1
- 1081 Golf Dr Unit 6
- 1241 Golf Dr
- 5 Bermuda Dr Unit 2
- 5 Bermuda Dr Unit 32-5
- 9 Bermuda Dr Unit 1
- 9 Bermuda Dr Unit 3
- 9 & 11 Bogey Ln
- 93 Bunker Dr Unit 3
- 7 Par Ln Unit 5
- 15 Fade Ln
- 115 Bunker Dr Unit 1
- 120 Silver Oak Way
- Lot 3 Silver Oak Way
- 1281 Golf Dr Unit 2
- 119 Silver Oak Way
- 1001 Golf Dr Unit 21
- 1001 Golf Dr Unit 15
- 201 Silver Oak Ln
- 38 Lantern Bay Ln Unit 4
- 2040 Indian Point Rd Unit 12
- 2040 Indian Point Rd Unit 14
- 3524 Keeter St
- 3 Treehouse Ln Unit 3
- 2907 Vineyards Pkwy Unit 4
- 3515 Arlene Dr
- 17483 Business 13
- 360 Schaefer Dr
- 300 Schaefer Dr
- 320 Toni Ln Unit D
- 300 Francis St
- 245 Jess-Jo Pkwy Unit ID1267900P
- 245 Jess-Jo Pkwy Unit ID1267909P
- 245 Jess-Jo Pkwy Unit ID1267887P
- 245 Jess-Jo Pkwy Unit ID1267936P
- 245 Jess-Jo Pkwy Unit ID1267924P
- 245 Jess-Jo Pkwy Unit ID1267948P
- 245 Jess-Jo Pkwy Unit ID1267892P
- 245 Jess-Jo Pkwy Unit ID1267893P
