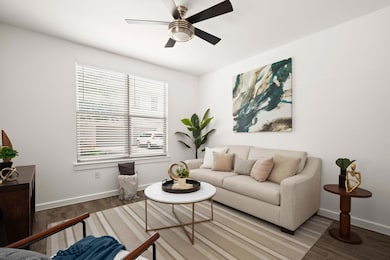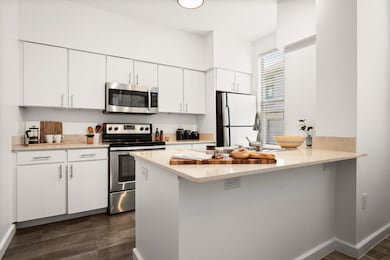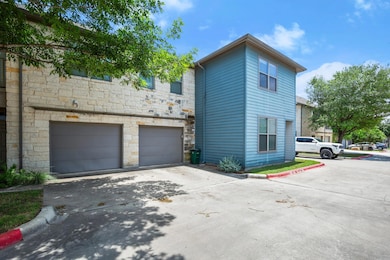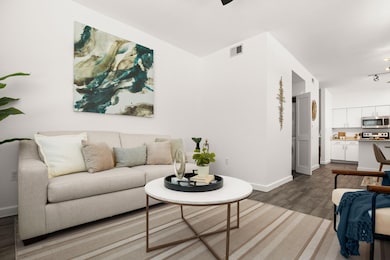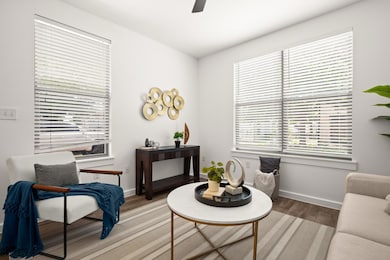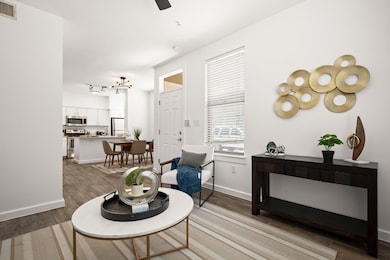1201 Grove Blvd Unit 1103 Austin, TX 78741
Montopolis NeighborhoodEstimated payment $2,130/month
Highlights
- Open Floorplan
- Community Pool
- Front Porch
- Neighborhood Views
- Stainless Steel Appliances
- Double Pane Windows
About This Home
Final reduction before we pull from market! New community pool is complete! **Incredible Opportunity! 0% Down with *NO* PMI on a low 30-year fixed rate loan. Contact agent for details.** Discover modern comfort and urban convenience at 1201 Grove Blvd #1103—a stylish 2-bedroom, 2.5-bathroom townhouse nestled in a gated community near Riverside Drive and minutes from Downtown Austin. This well-maintained home offers an open-concept living and dining area with abundant natural light, a spacious kitchen and attached garaged space. Upstairs, you’ll find two generously sized bedrooms, each with its own ensuite bathroom—ideal for roommates, guests, or a comfortable home office setup. The home also includes in-unit laundry and ample storage. Enjoy the peace of mind of a gated community and look forward to enhanced amenities with a brand new pool currently under construction—perfect for those warm Austin days. With quick access to major highways, hike-and-bike trails, Lady Bird Lake, and the vibrant East Riverside corridor, this location offers the best of city living with a neighborhood feel. Don't miss this opportunity to own a move-in ready home in one of Austin’s fastest-growing areas!
Listing Agent
Christie's Int'l Real Estate Brokerage Phone: (512) 964-8379 License #0737399 Listed on: 06/05/2025

Property Details
Home Type
- Condominium
Est. Annual Taxes
- $5,591
Year Built
- Built in 2005
HOA Fees
- $298 Monthly HOA Fees
Parking
- 1 Car Garage
Home Design
- Slab Foundation
- Shingle Roof
- Composition Roof
- Masonry Siding
- HardiePlank Type
Interior Spaces
- 1,068 Sq Ft Home
- 2-Story Property
- Open Floorplan
- Ceiling Fan
- Chandelier
- Double Pane Windows
- Blinds
- Neighborhood Views
- Stacked Washer and Dryer
Kitchen
- Breakfast Bar
- Electric Range
- Microwave
- Dishwasher
- Stainless Steel Appliances
- Kitchen Island
- Disposal
Flooring
- Carpet
- Tile
Bedrooms and Bathrooms
- 2 Bedrooms
- Walk-In Closet
Home Security
Schools
- Baty Elementary School
- Ojeda Middle School
- Del Valle High School
Utilities
- Central Heating and Cooling System
- Cable TV Available
Additional Features
- Front Porch
- Southwest Facing Home
Listing and Financial Details
- Assessor Parcel Number 03051409680000
Community Details
Overview
- Association fees include common area maintenance, ground maintenance
- The Boulevard Association
- Boulevard A Condo Amd Subdivision
Recreation
- Community Pool
Security
- Carbon Monoxide Detectors
- Fire and Smoke Detector
Map
Home Values in the Area
Average Home Value in this Area
Tax History
| Year | Tax Paid | Tax Assessment Tax Assessment Total Assessment is a certain percentage of the fair market value that is determined by local assessors to be the total taxable value of land and additions on the property. | Land | Improvement |
|---|---|---|---|---|
| 2025 | $5,591 | $265,990 | $30,492 | $235,498 |
| 2023 | $5,591 | $325,369 | $0 | $0 |
| 2022 | $6,398 | $295,790 | $0 | $0 |
| 2021 | $6,240 | $269,309 | $30,492 | $240,337 |
| 2020 | $5,711 | $244,826 | $30,492 | $214,334 |
| 2018 | $5,920 | $238,512 | $30,492 | $208,020 |
| 2017 | $5,636 | $220,302 | $30,492 | $189,810 |
| 2016 | $5,311 | $207,622 | $34,000 | $173,622 |
| 2015 | $3,388 | $157,053 | $34,000 | $123,053 |
| 2014 | $3,388 | $143,864 | $34,000 | $109,864 |
Property History
| Date | Event | Price | List to Sale | Price per Sq Ft | Prior Sale |
|---|---|---|---|---|---|
| 10/07/2025 10/07/25 | Price Changed | $260,000 | -3.7% | $243 / Sq Ft | |
| 07/16/2025 07/16/25 | Price Changed | $270,000 | -5.3% | $253 / Sq Ft | |
| 06/05/2025 06/05/25 | For Sale | $285,000 | +24.0% | $267 / Sq Ft | |
| 06/01/2018 06/01/18 | Sold | -- | -- | -- | View Prior Sale |
| 04/26/2018 04/26/18 | Pending | -- | -- | -- | |
| 04/20/2018 04/20/18 | For Sale | $229,900 | +35.2% | $215 / Sq Ft | |
| 06/26/2014 06/26/14 | Sold | -- | -- | -- | View Prior Sale |
| 05/19/2014 05/19/14 | Pending | -- | -- | -- | |
| 05/15/2014 05/15/14 | For Sale | $170,000 | -- | $159 / Sq Ft |
Purchase History
| Date | Type | Sale Price | Title Company |
|---|---|---|---|
| Special Warranty Deed | -- | None Listed On Document | |
| Warranty Deed | -- | Capital Title | |
| Vendors Lien | -- | Austin Title Company |
Mortgage History
| Date | Status | Loan Amount | Loan Type |
|---|---|---|---|
| Previous Owner | $156,593 | FHA |
Source: Unlock MLS (Austin Board of REALTORS®)
MLS Number: 5737998
APN: 721449
- 1201 Grove Blvd Unit 702
- 1201 Grove Blvd Unit 1501
- 1201 Grove Blvd Unit 1404
- 1101 Grove Blvd Unit 102
- 1101 Grove Blvd Unit 304
- 1101 Grove Blvd Unit 803
- 1104 Begonia Terrace Unit 2
- 1106 Begonia Terrace Unit 2
- 1106 Begonia Terrace Unit 1
- 6107 Palm Cir
- 6109 Club Terrace
- 6202 Carnation Terrace
- 6027 Bluebell Cir
- 6208 Carnation Terrace
- 6106 Felix Ave
- 6014 Fairway St Unit 2
- 6213 Felix Ave Unit B
- 808 Montopolis Dr
- 6301 Santos St Unit A
- 1600 Montopolis Dr & 6211 6215 Fairway St
- 1101 Grove Blvd Unit 102
- 1101 Grove Blvd Unit 208
- 1101 Grove Blvd Unit 701
- 1101 Grove Blvd Unit 304
- 1101 Grove Blvd Unit 203
- 1101 Grove Blvd Unit 206
- 6004 Palm Cir
- 6107 Begonia Cir Unit 2
- 6005 Hogan Ave
- 6109 Club Terrace
- 6107 Carnation Terrace
- 6200 Palm Cir
- 6202 Carnation Terrace
- 6114 Hogan Ave
- 6014 Fairway St Unit 2
- 6214 Club Terrace
- 6007 Fairway St Unit C
- 6404 Porter St Unit 1
- 6300 Santos St Unit 3
- 5322 Summer Dr

