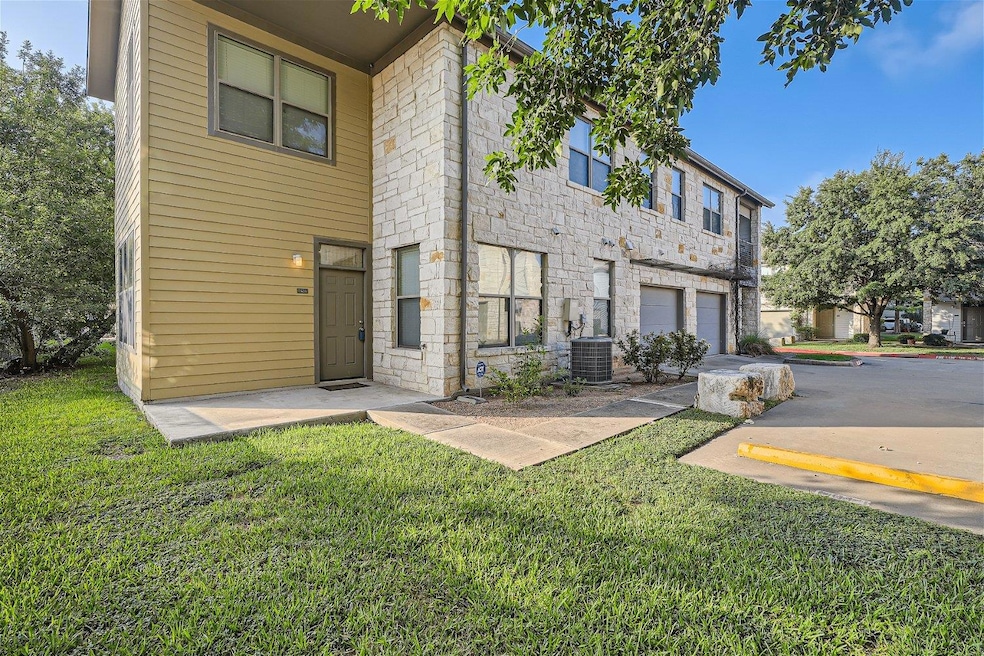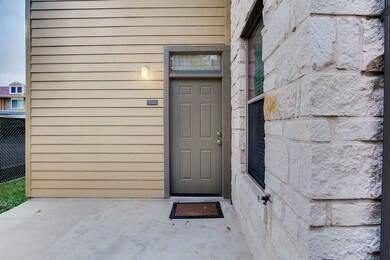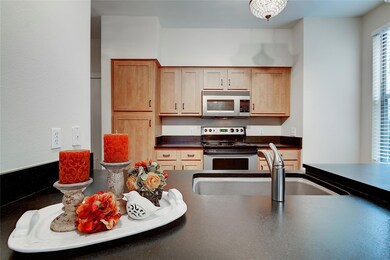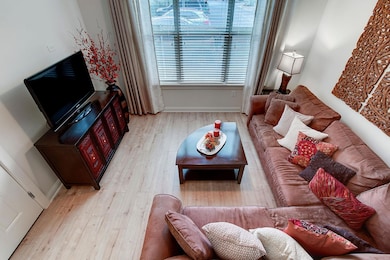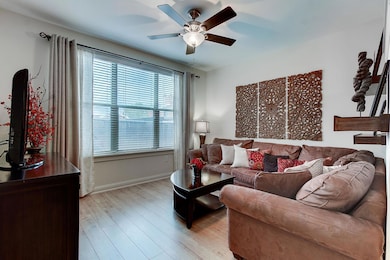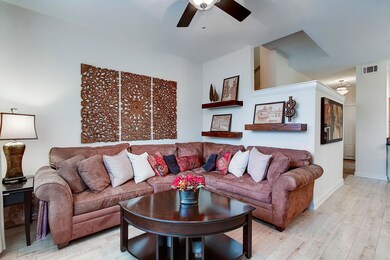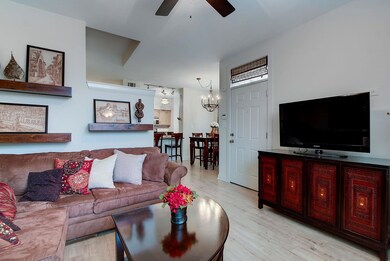1201 Grove Blvd Unit 1404 Austin, TX 78741
Montopolis NeighborhoodHighlights
- Gated Community
- Granite Countertops
- Porch
- Clubhouse
- Community Pool
- 1 Car Attached Garage
About This Home
This property is also available for sale. Fantastic location in a gated community with gorgeious upgrades throughout this 2 Bed, 2.5 Bath condo! Attached 1-car garage plus 1 reserved parking space. No carpet! Washer, dryer, and fridge included. Vinyl plank floors, granite countertops, stainless steel appliances, updated cabinetry, updated downstairs bath, spacious primary walk-in closet, garden tub, and so much more. This one is ready to move right in! One small pet allowed with owner approval. Must meet minimum renter screening requirements, contact listing agent for details. Drive to downtown or walk to Lady Bird Lake within minutes!
Listing Agent
Horizon Realty Brokerage Phone: (512) 342-1800 License #0620402 Listed on: 07/08/2025

Condo Details
Home Type
- Condominium
Est. Annual Taxes
- $6,823
Year Built
- Built in 2005
Parking
- 1 Car Attached Garage
- Single Garage Door
- Assigned Parking
Home Design
- Slab Foundation
- Composition Roof
- Masonry Siding
- HardiePlank Type
Interior Spaces
- 1,007 Sq Ft Home
- 2-Story Property
- Washer and Dryer
Kitchen
- Breakfast Bar
- Oven
- Electric Range
- Microwave
- Dishwasher
- Granite Countertops
- Disposal
Flooring
- Laminate
- Tile
- Vinyl
Bedrooms and Bathrooms
- 2 Bedrooms
Schools
- Baty Elementary School
- Ojeda Middle School
- Del Valle High School
Utilities
- Central Heating and Cooling System
- Electric Water Heater
Additional Features
- Porch
- West Facing Home
Listing and Financial Details
- Security Deposit $1,850
- Tenant pays for all utilities
- The owner pays for association fees
- 12 Month Lease Term
- $75 Application Fee
- Assessor Parcel Number 03051409930000
Community Details
Overview
- Property has a Home Owners Association
- 121 Units
- Boulevard A Condo Amd Subdivision
Amenities
- Community Barbecue Grill
- Clubhouse
Recreation
- Community Pool
Pet Policy
- Pet Size Limit
- Pet Deposit $200
- Dogs and Cats Allowed
- Breed Restrictions
Security
- Gated Community
Map
Source: Unlock MLS (Austin Board of REALTORS®)
MLS Number: 9469021
APN: 721475
- 1201 Grove Blvd Unit 702
- 1201 Grove Blvd Unit 1501
- 1201 Grove Blvd Unit 1103
- 1101 Grove Blvd Unit 102
- 1101 Grove Blvd Unit 206
- 1101 Grove Blvd Unit 304
- 1101 Grove Blvd Unit 203
- 1106 Begonia Terrace Unit 2
- 1106 Begonia Terrace Unit 1
- 6107 Palm Cir
- 6109 Club Terrace
- 6202 Carnation Terrace
- 6210 Larch Terrace Unit A
- 6027 Bluebell Cir
- 6014 Fairway St Unit 2
- 6206 Hogan Ave
- 6213 Felix Ave Unit B
- 808 Montopolis Dr
- 6117 Richardson Ln Unit 1
- 6117 Richardson Ln Unit 2
- 1101 Grove Blvd Unit 206
- 1101 Grove Blvd Unit 304
- 1101 Grove Blvd Unit 208
- 1101 Grove Blvd Unit 701
- 6004 Palm Cir
- 6107 Begonia Cir Unit 3
- 6005 Hogan Ave
- 6109 Club Terrace
- 6200 Palm Cir
- 6202 Carnation Terrace
- 6014 Fairway St Unit 2
- 6216 Hogan Ave
- 6310 Porter St Unit B
- 6404 Porter St Unit 1
- 6300 Santos St Unit 3
- 6311 Felix Ave Unit A
- 5322 Summer Dr
- 5700 Penick Dr
- 1301 Crossing Place
- 1806 Clubview Ave
