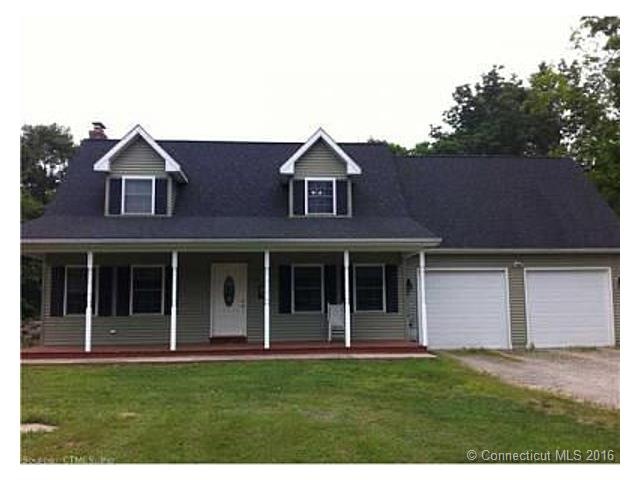
1201 Hartford Pike Dayville, CT 06241
Highlights
- Cape Cod Architecture
- Attic
- Porch
- Deck
- No HOA
- 2 Car Attached Garage
About This Home
As of April 2022Bright sunny home with open floor plan....fenced in back yard....new master bathroom suite with oversized tub and walk in shower.
Last Agent to Sell the Property
Compass Connecticut, LLC License #RES.0353941 Listed on: 03/24/2015

Home Details
Home Type
- Single Family
Est. Annual Taxes
- $5,992
Year Built
- Built in 2005
Lot Details
- 0.99 Acre Lot
Home Design
- Cape Cod Architecture
- Vinyl Siding
Interior Spaces
- 1,777 Sq Ft Home
- Concrete Flooring
- Attic or Crawl Hatchway Insulated
Kitchen
- Oven or Range
- Dishwasher
Bedrooms and Bathrooms
- 3 Bedrooms
Laundry
- Dryer
- Washer
Parking
- 2 Car Attached Garage
- Parking Deck
- Gravel Driveway
Outdoor Features
- Deck
- Porch
Schools
- Pboe Elementary School
- Killingly Middle School
- Killingly High School
Utilities
- Baseboard Heating
- Heating System Uses Oil
- Private Company Owned Well
- Oil Water Heater
- Fuel Tank Located in Garage
- Cable TV Available
Community Details
- No Home Owners Association
Ownership History
Purchase Details
Home Financials for this Owner
Home Financials are based on the most recent Mortgage that was taken out on this home.Purchase Details
Home Financials for this Owner
Home Financials are based on the most recent Mortgage that was taken out on this home.Purchase Details
Similar Homes in Dayville, CT
Home Values in the Area
Average Home Value in this Area
Purchase History
| Date | Type | Sale Price | Title Company |
|---|---|---|---|
| Quit Claim Deed | -- | -- | |
| Quit Claim Deed | -- | -- | |
| Warranty Deed | $214,700 | -- | |
| Warranty Deed | $214,700 | -- | |
| Warranty Deed | $57,500 | -- | |
| Warranty Deed | $57,500 | -- |
Mortgage History
| Date | Status | Loan Amount | Loan Type |
|---|---|---|---|
| Open | $213,500 | Stand Alone Refi Refinance Of Original Loan | |
| Closed | $213,166 | FHA | |
| Previous Owner | $210,810 | FHA |
Property History
| Date | Event | Price | Change | Sq Ft Price |
|---|---|---|---|---|
| 04/08/2022 04/08/22 | Sold | $375,000 | +13.6% | $211 / Sq Ft |
| 03/07/2022 03/07/22 | Pending | -- | -- | -- |
| 03/03/2022 03/03/22 | For Sale | $330,000 | +53.7% | $186 / Sq Ft |
| 04/13/2017 04/13/17 | Sold | $214,700 | -2.4% | $121 / Sq Ft |
| 05/01/2015 05/01/15 | Pending | -- | -- | -- |
| 03/24/2015 03/24/15 | For Sale | $220,000 | -- | $124 / Sq Ft |
Tax History Compared to Growth
Tax History
| Year | Tax Paid | Tax Assessment Tax Assessment Total Assessment is a certain percentage of the fair market value that is determined by local assessors to be the total taxable value of land and additions on the property. | Land | Improvement |
|---|---|---|---|---|
| 2025 | $5,992 | $256,500 | $35,780 | $220,720 |
| 2024 | $5,702 | $256,500 | $35,780 | $220,720 |
| 2023 | $4,789 | $165,880 | $28,820 | $137,060 |
| 2022 | $4,483 | $166,390 | $29,330 | $137,060 |
| 2021 | $4,483 | $166,390 | $29,330 | $137,060 |
| 2020 | $4,399 | $166,390 | $29,330 | $137,060 |
| 2019 | $4,453 | $166,390 | $29,330 | $137,060 |
| 2017 | $4,140 | $141,260 | $26,390 | $114,870 |
| 2016 | $4,146 | $141,260 | $26,390 | $114,870 |
| 2015 | $4,149 | $141,260 | $26,390 | $114,870 |
| 2014 | $4,020 | $140,490 | $26,390 | $114,100 |
Agents Affiliated with this Home
-
Melinda Walencewicz

Seller's Agent in 2022
Melinda Walencewicz
eXp Realty
(860) 985-4363
1 in this area
60 Total Sales
-
Alissa St. Jacques

Buyer's Agent in 2022
Alissa St. Jacques
HomeSmart Professionals Real Estate
(401) 575-0935
2 in this area
50 Total Sales
-
Robin Keator

Seller's Agent in 2017
Robin Keator
Compass Connecticut, LLC
(860) 884-7187
35 Total Sales
-
Peggy Dufresne

Buyer's Agent in 2017
Peggy Dufresne
Coldwell Banker Realty 2000
(203) 706-1219
70 Total Sales
Map
Source: SmartMLS
MLS Number: E10029845
APN: KILL-000119-000005-000001
- 208 Whetstone Mills
- 402 Whetstone Mills Unit 402
- 872 Bailey Hill Rd
- 300 Valley Rd
- 4 Skylark Ln Unit 4
- 98 Breakneck Hill Rd
- 114 Breakneck Hill Rd
- 25 Pine Knolls Dr
- 36 Breakneck Hill Rd
- 842 Hartford Pike
- 350 Breakneck Hill Rd
- 686 Cook Hill Rd
- 778 Cook Hill Rd
- 1394 North Rd
- 61 Deerwood Dr
- 612 Cook Hill Rd
- 148 Quinns Hill Rd
- 13 Oriole Dr Unit 13
- 498 Bailey Hill Rd
- 24 Blumenthal Dr
