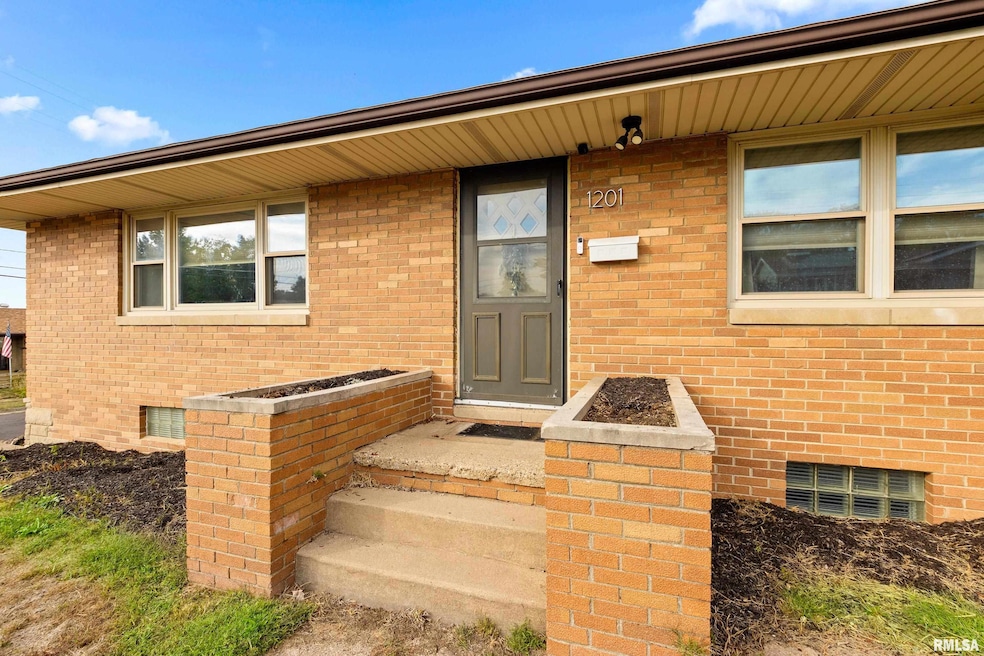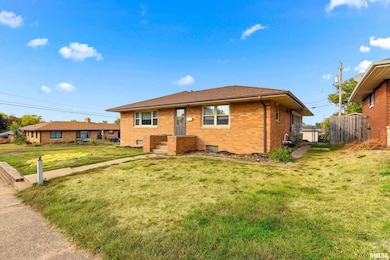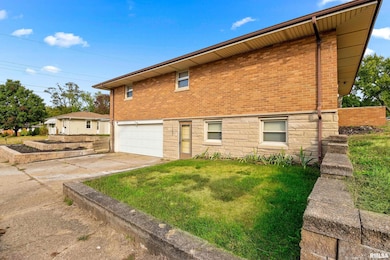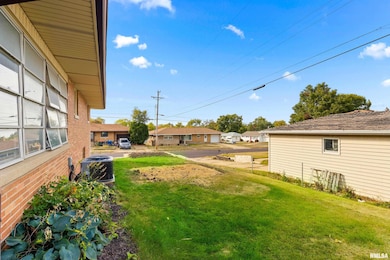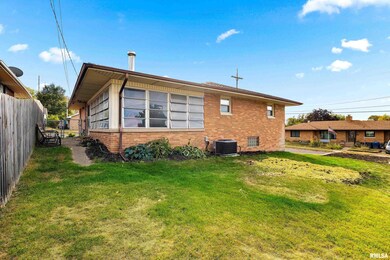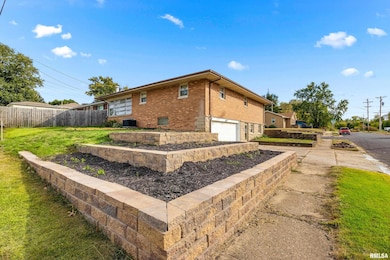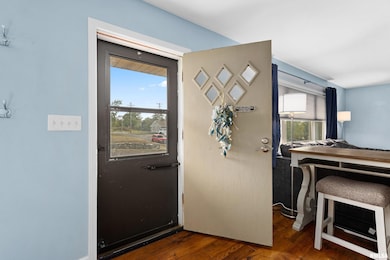1201 Jefferson St Pekin, IL 61554
North of Broadway NeighborhoodEstimated payment $1,237/month
Highlights
- Ranch Style House
- Enclosed Patio or Porch
- Forced Air Heating and Cooling System
- Corner Lot
- 2 Car Attached Garage
- Water Softener is Owned
About This Home
Welcome home to this beautifully maintained and updated 4-bedroom, 2.5-bath all-brick ranch that perfectly blends timeless charm with modern comfort. Step inside to find a bright, open floor plan featuring a fully updated kitchen with stainless steel appliances and ample cabinetry. The renovated bathrooms add a touch of luxury with contemporary finishes and fixtures. Enjoy cozy evenings in the inviting three-season room, complete with a wood-burning fireplace — perfect for relaxing or entertaining year-round. The finished basement provides additional living space ideal for a family room, home office, or gym.
Home Details
Home Type
- Single Family
Est. Annual Taxes
- $2,642
Year Built
- Built in 1957
Lot Details
- Lot Dimensions are 95x64x93x64
- Corner Lot
Parking
- 2 Car Attached Garage
Home Design
- Ranch Style House
- Brick Exterior Construction
- Shingle Roof
Interior Spaces
- 1,965 Sq Ft Home
- Wood Burning Fireplace
- Partially Finished Basement
Kitchen
- Range
- Microwave
- Dishwasher
Bedrooms and Bathrooms
- 4 Bedrooms
Laundry
- Dryer
- Washer
Outdoor Features
- Enclosed Patio or Porch
Schools
- Pekin Community High School
Utilities
- Forced Air Heating and Cooling System
- Water Softener is Owned
Community Details
- Suncrest Subdivision
Listing and Financial Details
- Homestead Exemption
- Assessor Parcel Number 04-04-26-414-006
Map
Home Values in the Area
Average Home Value in this Area
Tax History
| Year | Tax Paid | Tax Assessment Tax Assessment Total Assessment is a certain percentage of the fair market value that is determined by local assessors to be the total taxable value of land and additions on the property. | Land | Improvement |
|---|---|---|---|---|
| 2024 | $2,299 | $35,510 | $5,420 | $30,090 |
| 2023 | $2,299 | $31,090 | $5,030 | $26,060 |
| 2022 | $1,919 | $26,770 | $4,690 | $22,080 |
| 2021 | $1,779 | $25,230 | $5,070 | $20,160 |
| 2020 | $1,718 | $24,740 | $5,070 | $19,670 |
| 2019 | $1,649 | $24,250 | $5,070 | $19,180 |
| 2018 | $1,566 | $23,780 | $5,070 | $18,710 |
| 2017 | $1,058 | $23,340 | $5,070 | $18,270 |
| 2016 | $2,514 | $40,210 | $4,970 | $35,240 |
| 2015 | $2,433 | $0 | $0 | $0 |
| 2013 | $1,736 | $41,320 | $6,080 | $35,240 |
Property History
| Date | Event | Price | List to Sale | Price per Sq Ft | Prior Sale |
|---|---|---|---|---|---|
| 11/06/2025 11/06/25 | Price Changed | $193,000 | -2.5% | $98 / Sq Ft | |
| 10/29/2025 10/29/25 | For Sale | $198,000 | +182.9% | $101 / Sq Ft | |
| 01/13/2017 01/13/17 | Sold | $70,000 | -30.0% | $38 / Sq Ft | View Prior Sale |
| 01/01/2017 01/01/17 | Pending | -- | -- | -- | |
| 11/13/2016 11/13/16 | For Sale | $100,000 | -- | $54 / Sq Ft |
Purchase History
| Date | Type | Sale Price | Title Company |
|---|---|---|---|
| Special Warranty Deed | -- | None Listed On Document | |
| Deed | $70,000 | First Community Title |
Mortgage History
| Date | Status | Loan Amount | Loan Type |
|---|---|---|---|
| Open | $60,000 | Credit Line Revolving |
Source: RMLS Alliance
MLS Number: PA1261956
APN: 04-04-26-414-006
- 1011 Jefferson St
- 1508 N 14th St
- 1407 Lincoln St
- 1404 Matilda St
- 1101 Eisenhower Dr Unit A
- 1101 Eisenhower Dr
- 1101 Eisenhower Dr Unit B
- 1008 Irene St
- 1102 Eisenhower Dr
- 1328 N 11th St
- 1921 Dane Kelsey Dr
- 1005 Edison Ct
- 300 Lakeside Ave
- 1410 N Capitol St
- 338 Amanda St
- 6 Dirksen Ct
- 805 Mary St
- 2001 Westgate Dr
- 1405 Hamilton St
- 911 Hamilton St
- 1900 Sheridan Rd Unit 7
- 1902 Sheridan Rd Unit 2
- 1225 Florence Ave
- 911 Hamilton St
- 1200 Florence Ave
- 528 Henrietta St
- 1 Williamsburg Ct Unit A
- 4 Williamsburg Ct Unit C
- 1102 Oxford Ave Unit 7
- 1204 S 13th St Unit 1204 1/2
- 1201 S 14th St
- 1210 Mechanic St
- 1328 Hilltop Dr
- 1300 Windflower St
- 4208 S Lafayette Ave
- 4021 S Ricketts Ave Unit 8
- 305 Morton St
- 8710 W Main St
- 2818 W Meidroth St
- 2005 S Stanley St
