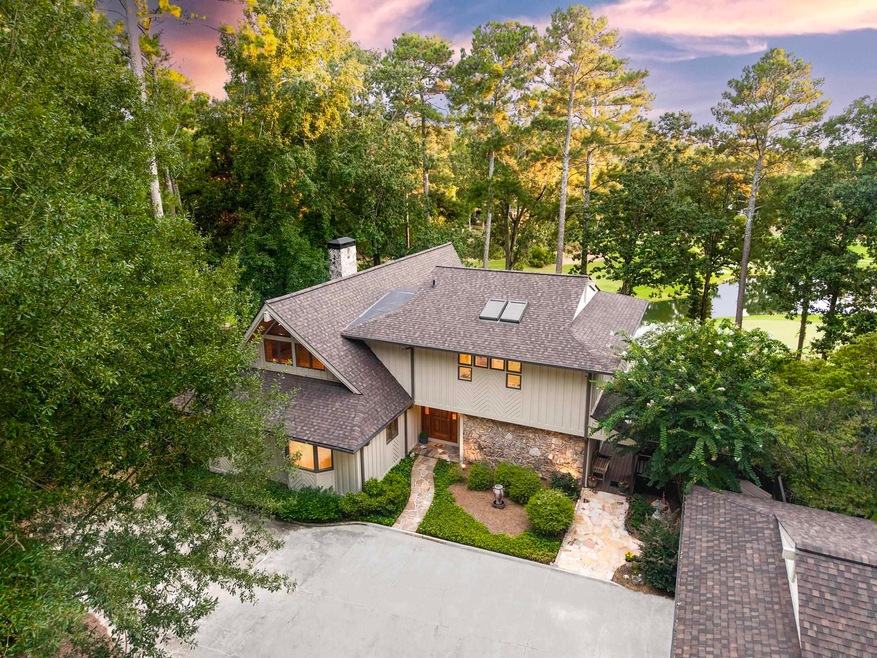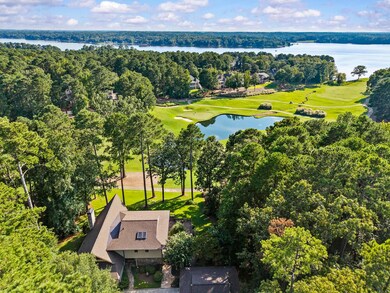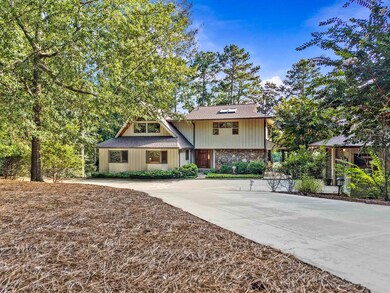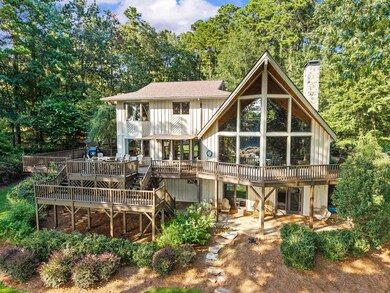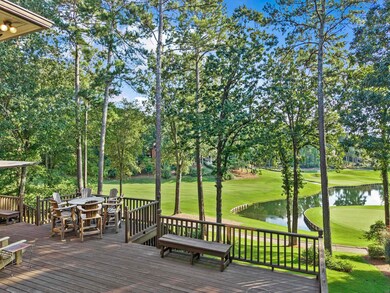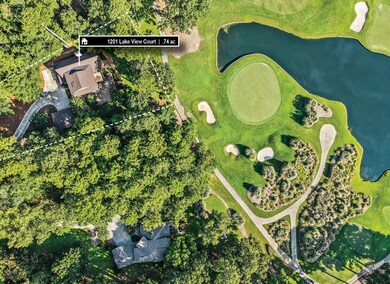1201 Lakeview Ct Greensboro, GA 30642
Estimated payment $7,119/month
Highlights
- Marina
- Access To Lake
- Fitness Center
- On Golf Course
- Golf Membership
- RV or Boat Storage in Community
About This Home
This beautifully maintained golf course home offers sweeping views of holes 2, 3 & 4 of The Landing course, a pond view, and looking down the fairway to the stunning water of Lake Oconee—views from this home are so exquisite, they have been featured in Reynolds Magazine Advertisements over the years. Designed with large, light-filled spaces and walls of windows, the open-concept layout brings the outdoors in. The main level features two bedrooms, a gourmet kitchen, and expansive living and dining areas perfect for entertaining. Enjoy peaceful mornings and breathtaking sunsets from the large multi-level wraparound deck. Ideally situated in The Landing of Reynolds Lake Oconee with access to world-class amenities, golf, lake life, and more. This is a rare opportunity to own one of the best view properties in the community. Seller makes a Club membership available for Buyer to explore how they can enjoy golf, sporting grounds, tennis, pickleball, fitness, recreational, and culinary amenities of a world-class private club.
Home Details
Home Type
- Single Family
Est. Annual Taxes
- $3,533
Year Built
- Built in 1991
Lot Details
- 0.74 Acre Lot
- On Golf Course
- Landscaped Professionally
- Gentle Sloping Lot
- Irrigation
- Partially Wooded Lot
- Garden
Property Views
- Lake
- Pond
Home Design
- Asphalt Shingled Roof
- Wood Siding
- Cedar
Interior Spaces
- 3,110 Sq Ft Home
- 2-Story Property
- Central Vacuum
- Chair Railings
- Crown Molding
- Cathedral Ceiling
- Skylights
- Chandelier
- Multiple Fireplaces
- Fireplace Features Masonry
- Entrance Foyer
- Great Room
- Loft
- Storage Room
- Finished Basement
- Exterior Basement Entry
Kitchen
- Breakfast Bar
- Built-In Oven
- Range
- Built-In Microwave
- Freezer
- Dishwasher
- Stainless Steel Appliances
- Granite Countertops
Flooring
- Wood
- Carpet
- Tile
Bedrooms and Bathrooms
- 4 Bedrooms
- Main Floor Bedroom
- Primary bedroom located on second floor
- Walk-In Closet
- Dual Sinks
- Garden Bath
- Separate Shower
Laundry
- Dryer
- Washer
Parking
- 2 Car Detached Garage
- Driveway
Outdoor Features
- Access To Lake
- Deck
- Covered Patio or Porch
Utilities
- Multiple cooling system units
- Central Heating and Cooling System
- Electric Water Heater
- Water Softener
- Septic System
Listing and Financial Details
- Tax Lot 5
- Assessor Parcel Number 038A000590
Community Details
Overview
- Property has a Home Owners Association
- Rp The Landing Subdivision
- Community Lake
Recreation
- RV or Boat Storage in Community
- Marina
- Golf Membership
- Tennis Courts
- Pickleball Courts
- Community Playground
- Fitness Center
- Community Pool
- Trails
Additional Features
- Clubhouse
- Gated Community
Map
Home Values in the Area
Average Home Value in this Area
Tax History
| Year | Tax Paid | Tax Assessment Tax Assessment Total Assessment is a certain percentage of the fair market value that is determined by local assessors to be the total taxable value of land and additions on the property. | Land | Improvement |
|---|---|---|---|---|
| 2024 | $3,533 | $392,240 | $40,000 | $352,240 |
| 2023 | $3,253 | $362,080 | $40,000 | $322,080 |
| 2022 | $4,005 | $249,600 | $24,000 | $225,600 |
| 2021 | $4,177 | $220,040 | $24,000 | $196,040 |
| 2020 | $4,248 | $203,320 | $59,480 | $143,840 |
| 2019 | $4,311 | $203,320 | $59,480 | $143,840 |
| 2018 | $4,289 | $203,320 | $59,480 | $143,840 |
| 2017 | $4,035 | $203,364 | $59,500 | $143,864 |
| 2016 | $4,074 | $205,236 | $59,500 | $145,736 |
| 2015 | $3,989 | $205,236 | $59,500 | $145,736 |
| 2014 | $3,504 | $176,764 | $42,989 | $133,775 |
Property History
| Date | Event | Price | List to Sale | Price per Sq Ft |
|---|---|---|---|---|
| 10/11/2025 10/11/25 | Pending | -- | -- | -- |
| 08/28/2025 08/28/25 | For Sale | $1,295,000 | -- | $416 / Sq Ft |
Purchase History
| Date | Type | Sale Price | Title Company |
|---|---|---|---|
| Warranty Deed | -- | -- | |
| Warranty Deed | -- | -- | |
| Deed | $635,000 | -- | |
| Warranty Deed | -- | -- | |
| Warranty Deed | -- | -- | |
| Warranty Deed | $85,000 | -- | |
| Warranty Deed | -- | -- |
Source: Lake Country Board of REALTORS®
MLS Number: 69313
APN: 038-A-00-059-0
- 1021 Emerald View Dr
- 1071 Big Water Cir
- 1041 Lake Pointe S
- 1811 Snug Harbor Dr
- 1011 Ridge Terrace
- 1041 Fairway Ridge Rd
- 1031 Big Water Point
- 1320 Fairway Ridge Dr
- 1780 Snug Harbor Dr
- 1520 Snug Harbor Dr
- 1041 Fairway Ridge Cir
- 1020 Fairway Ridge Cir
- 1101 Club Cove Dr
- 1281 Snug Harbor Dr
- 1010 Snug Harbor Ct
- 1080 Club Pointe Cir
- 1041 Club Pointe Cir
- 1171 Golf View Ln
