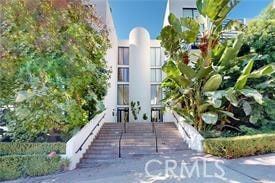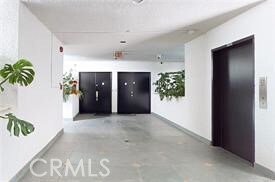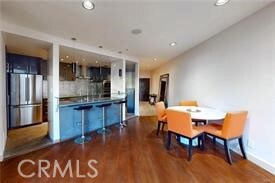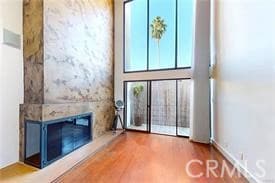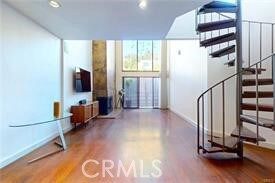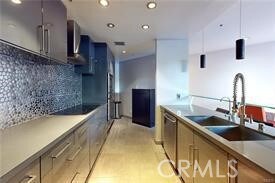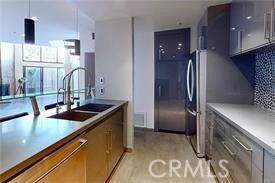1201 Larrabee St Unit 305 West Hollywood, CA 90069
Estimated payment $7,780/month
Highlights
- Rooftop Deck
- Gated Parking
- Updated Kitchen
- West Hollywood Elementary School Rated A-
- City Lights View
- 0.46 Acre Lot
About This Home
Truly unique & sophisticated 2-story 3BD, 2BA + a large loft modern Penthouse. Located in prime Sunset Strip just steps away from all the best dining & entertainment. Features 2BD, 3BA + a large loft; large open floor plan with 18-ft high ceilings and walls of glass; modern chef's kitchen with top of the line Thermador appliances, osmosis water system, Caesar stone countertops & suspended glass breakfast bar. Designer lighting, and plumbing fixtures. Tons of closet space (including a large walk-in in the Master). Loft has its own closet and a full bathroom with a steam shower (is used as a 3rd bedroom). 2 large balconies + a huge patio with amazing city NE views, perfect for entertaining. 2 side-by-side parking spaces. HOA dues include EQ insurance, huge common roof-top patio with BBQ and gorgeous views. The building's 1st floor lobby just underwent a major face lift with sandstone floors & stacked pebbles waterfall. Buyer is advised to independently verify the accuracy of all information through personal inspection and with appropriate professionals. (Please view Virtual Tour)
Listing Agent
Century 21 Hollywood Brokerage Phone: 818-416-0309 License #01255937 Listed on: 06/21/2025

Property Details
Home Type
- Condominium
Est. Annual Taxes
- $11,535
Year Built
- Built in 1982 | Remodeled
Lot Details
- Two or More Common Walls
- Security Fence
HOA Fees
- $612 Monthly HOA Fees
Parking
- 2 Car Garage
- Parking Available
- Side by Side Parking
- Gated Parking
- Parking Lot
Property Views
- City Lights
- Canyon
- Mountain
Home Design
- Contemporary Architecture
- Entry on the 3rd floor
- Turnkey
- Copper Plumbing
- Stucco
Interior Spaces
- 1,675 Sq Ft Home
- 3-Story Property
- Open Floorplan
- High Ceiling
- Recessed Lighting
- Wood Burning Fireplace
- Double Door Entry
- Sliding Doors
- Family Room with Fireplace
- Home Office
- Loft
- Wood Flooring
Kitchen
- Updated Kitchen
- Eat-In Kitchen
- Breakfast Bar
- Electric Cooktop
- Range Hood
- Microwave
- Dishwasher
- Stone Countertops
- Self-Closing Drawers and Cabinet Doors
Bedrooms and Bathrooms
- 3 Bedrooms | 2 Main Level Bedrooms
- Primary Bedroom on Main
- Walk-In Closet
- Mirrored Closets Doors
- Remodeled Bathroom
- Bathroom on Main Level
- 3 Full Bathrooms
- Dual Vanity Sinks in Primary Bathroom
- Bathtub
- Separate Shower
Laundry
- Laundry Room
- Dryer
- Washer
Home Security
Outdoor Features
- Balcony
- Rooftop Deck
- Patio
- Terrace
- Exterior Lighting
Utilities
- Central Heating and Cooling System
- Gas Water Heater
- Water Softener
- Private Sewer
- Phone Available
Listing and Financial Details
- Earthquake Insurance Required
- Tax Lot 1
- Tax Tract Number 37561
- Assessor Parcel Number 5560023111
- $428 per year additional tax assessments
Community Details
Overview
- 22 Units
- Vista Larrabee Association
Amenities
- Trash Chute
- Service Entrance
Pet Policy
- Pets Allowed
Security
- Security Service
- Resident Manager or Management On Site
- Controlled Access
- Carbon Monoxide Detectors
Map
Home Values in the Area
Average Home Value in this Area
Tax History
| Year | Tax Paid | Tax Assessment Tax Assessment Total Assessment is a certain percentage of the fair market value that is determined by local assessors to be the total taxable value of land and additions on the property. | Land | Improvement |
|---|---|---|---|---|
| 2025 | $11,535 | $954,590 | $613,827 | $340,763 |
| 2024 | $11,535 | $935,874 | $601,792 | $334,082 |
| 2023 | $11,338 | $917,525 | $589,993 | $327,532 |
| 2022 | $10,767 | $899,535 | $578,425 | $321,110 |
| 2021 | $10,680 | $881,898 | $567,084 | $314,814 |
| 2019 | $10,330 | $855,742 | $550,265 | $305,477 |
| 2018 | $10,258 | $838,964 | $539,476 | $299,488 |
| 2016 | $9,824 | $806,388 | $518,529 | $287,859 |
| 2015 | $9,668 | $794,277 | $510,741 | $283,536 |
| 2014 | $9,664 | $778,719 | $500,737 | $277,982 |
Property History
| Date | Event | Price | List to Sale | Price per Sq Ft | Prior Sale |
|---|---|---|---|---|---|
| 06/21/2025 06/21/25 | For Sale | $1,180,000 | +55.3% | $704 / Sq Ft | |
| 05/08/2012 05/08/12 | Sold | $760,000 | -4.9% | $454 / Sq Ft | View Prior Sale |
| 09/26/2011 09/26/11 | Pending | -- | -- | -- | |
| 09/23/2011 09/23/11 | For Sale | $799,000 | -- | $477 / Sq Ft |
Purchase History
| Date | Type | Sale Price | Title Company |
|---|---|---|---|
| Administrators Deed | -- | None Listed On Document | |
| Interfamily Deed Transfer | -- | Lawyers Title | |
| Grant Deed | $760,000 | Lawyers Title | |
| Grant Deed | $521,000 | Chicago Title Company | |
| Trustee Deed | $479,228 | National Title Ins Co Of Ny | |
| Grant Deed | $1,050,000 | Financial Title Company | |
| Grant Deed | $842,000 | Equity Title Company | |
| Interfamily Deed Transfer | -- | -- | |
| Grant Deed | $490,000 | Southland Title | |
| Guardian Deed | $425,000 | Equity Title | |
| Corporate Deed | $177,272 | Chicago Title Co | |
| Trustee Deed | $283,125 | Continental Lawyers Title Co |
Mortgage History
| Date | Status | Loan Amount | Loan Type |
|---|---|---|---|
| Previous Owner | $570,000 | New Conventional | |
| Previous Owner | $394,000 | New Conventional | |
| Previous Owner | $840,000 | Purchase Money Mortgage | |
| Previous Owner | $673,600 | New Conventional | |
| Previous Owner | $390,000 | No Value Available | |
| Previous Owner | $425,000 | Stand Alone First | |
| Previous Owner | $160,110 | No Value Available | |
| Closed | $63,750 | No Value Available | |
| Closed | $168,400 | No Value Available |
Source: California Regional Multiple Listing Service (CRMLS)
MLS Number: SR25136897
APN: 5560-023-111
- 1145 Larrabee St Unit 6
- 1129 Larrabee St Unit 14
- 1133 N Clark St Unit 103
- 1133 N Clark St Unit 101
- 1223 Larrabee St Unit 1
- 8788 Shoreham Dr Unit 31
- 8788 Shoreham Dr Unit 23
- 8788 Shoreham Dr Unit 43
- 1215 Hilldale Ave
- 8787 Shoreham Dr Unit 310
- 8787 Shoreham Dr Unit 201
- 8787 Shoreham Dr Unit 503
- 8787 Shoreham Dr Unit 203
- 8787 Shoreham Dr Unit 109
- 8787 Shoreham Dr Unit 703
- 1211 Hilldale Ave
- 8855 St Ives Dr
- 1007 N San Vicente Blvd
- 8814 / 8816 Harratt St
- 1305 Collingwood Place
- 1148 N Clark St Unit 8
- 1148 N Clark St Unit 1A
- 1146 N Clark St Unit 1
- 1146 N Clark St Unit 8
- 1155 Horn Ave Unit 2
- 1217 Horn Ave Unit 101
- 8788 Shoreham Dr Unit 23
- 8787 Shoreham Dr Unit 109
- 1255 Hilldale Ave
- 1317 Devlin Dr
- 8954 St Ives Dr
- 1013 N San Vicente Blvd Unit 2
- 8724 Shoreham Dr
- 1011 Hilldale Ave Unit 11
- 1023 Hancock Ave Unit 212
- 972 Larrabee St Unit 120
- 1010 Hammond St Unit 204
- 1429 Devlin Dr
- 960 Larrabee St Unit 222
- 960 Larrabee St Unit Beatrix Makray
