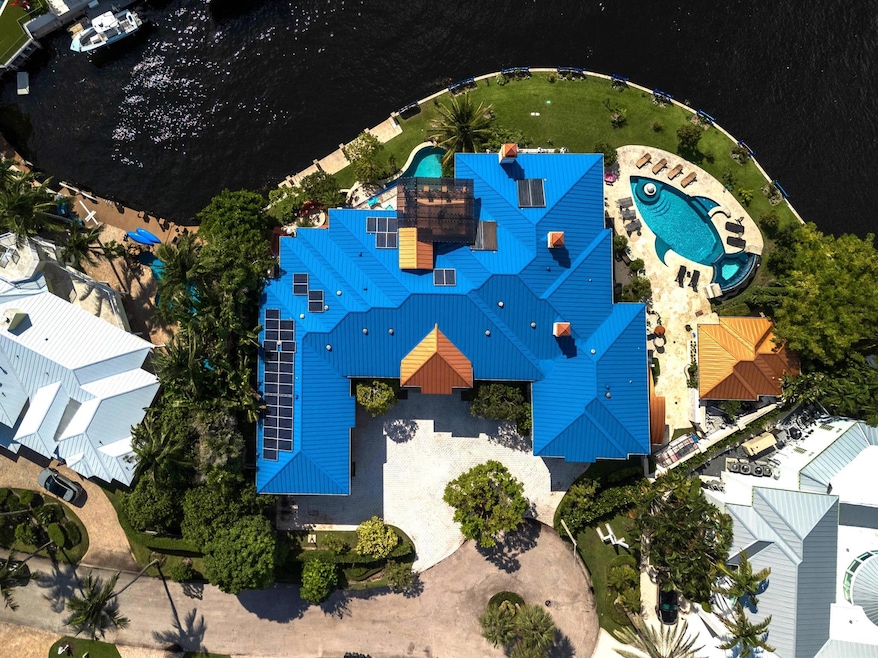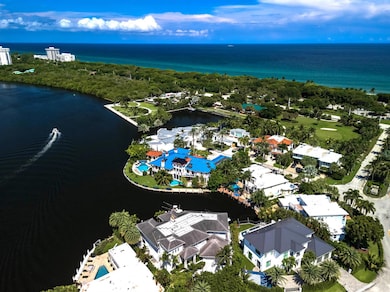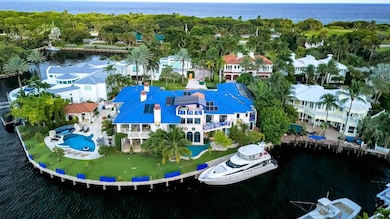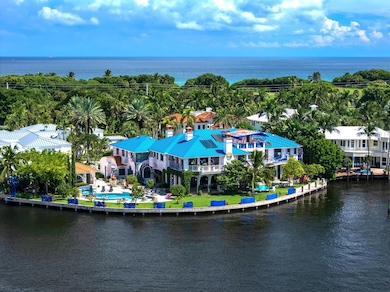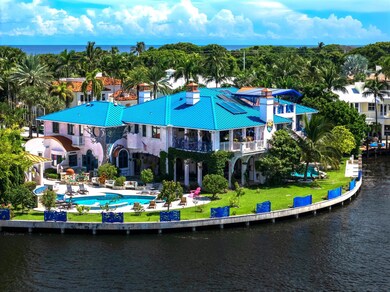1201 Marble Way Boca Raton, FL 33432
Estimated payment $139,767/month
Highlights
- 256 Feet of Waterfront
- Property has ocean access
- Saltwater Pool
- Boca Raton Community Middle School Rated A-
- Intracoastal View
- Fruit Trees
About This Home
This Magnificent Estate is truly a Work of Art and situated on a Direct Intracoastal Point Lot with 256 ft of Waterfrontage and .53 Acres. Built of John Ross/ ROSSCO Const, the beauty of the lot is that it is sited on an expansive Nautical turn of the Intracoastal so it captures the gorgeous long North views. The home features over 16,600 total sq ft with 12 bedrooms, 6 fireplaces and 3 pools, one incredibly shaped like a fish, another with a ''swim against machine'' and one for pedicure fish. As you enter the grand foyer you notice the stunning tile mosaic floors, murals and painted ceilings all done by renowned French painter. There are 2 staircases, one with Marble & tile work by a Canadian Artist and banister designed by a metal artist and the owner, the other is a tree staircase
Home Details
Home Type
- Single Family
Est. Annual Taxes
- $152,558
Year Built
- Built in 2016
Lot Details
- 0.53 Acre Lot
- 256 Feet of Waterfront
- Property fronts an intracoastal waterway
- Waterfront Tip Lot
- Sprinkler System
- Fruit Trees
- Property is zoned R1B(ci
Parking
- 4 Car Garage
- Circular Driveway
Home Design
- Metal Roof
Interior Spaces
- 12,709 Sq Ft Home
- 2-Story Property
- Wet Bar
- Built-In Features
- Bar
- Fireplace
- Entrance Foyer
- Family Room
- Formal Dining Room
- Den
- Intracoastal Views
- Impact Glass
Kitchen
- Breakfast Area or Nook
- Eat-In Kitchen
- Gas Range
- Dishwasher
- Disposal
Bedrooms and Bathrooms
- 12 Bedrooms
- Split Bedroom Floorplan
- Walk-In Closet
- Jetted Tub in Primary Bathroom
Laundry
- Laundry Room
- Dryer
- Washer
Outdoor Features
- Saltwater Pool
- Property has ocean access
- No Fixed Bridges
- Canal Access
- Balcony
- Open Patio
- Outdoor Grill
- Porch
Utilities
- Zoned Heating and Cooling
- Water Purifier
Community Details
- Sun And Surf Club Communi Subdivision
Listing and Financial Details
- Assessor Parcel Number 06434720290000761
Map
Home Values in the Area
Average Home Value in this Area
Tax History
| Year | Tax Paid | Tax Assessment Tax Assessment Total Assessment is a certain percentage of the fair market value that is determined by local assessors to be the total taxable value of land and additions on the property. | Land | Improvement |
|---|---|---|---|---|
| 2024 | $155,805 | $9,178,341 | -- | -- |
| 2023 | $152,558 | $8,911,011 | $0 | $0 |
| 2022 | $151,546 | $8,651,467 | $0 | $0 |
| 2021 | $151,261 | $8,399,483 | $0 | $0 |
| 2020 | $149,175 | $8,283,514 | $3,600,000 | $4,683,514 |
| 2019 | $155,383 | $8,384,460 | $3,600,000 | $4,784,460 |
| 2018 | $147,589 | $8,335,658 | $3,774,502 | $4,561,156 |
| 2017 | $157,147 | $8,804,513 | $4,193,891 | $4,610,622 |
| 2016 | $68,849 | $3,648,039 | $0 | $0 |
| 2015 | $63,709 | $3,316,399 | $0 | $0 |
| 2014 | $61,425 | $3,158,526 | $0 | $0 |
Property History
| Date | Event | Price | Change | Sq Ft Price |
|---|---|---|---|---|
| 08/25/2025 08/25/25 | Price Changed | $23,500,000 | -6.0% | $1,849 / Sq Ft |
| 11/08/2024 11/08/24 | For Sale | $25,000,000 | +525.0% | $1,967 / Sq Ft |
| 07/13/2012 07/13/12 | Sold | $4,000,000 | -55.1% | $1,491 / Sq Ft |
| 06/13/2012 06/13/12 | Pending | -- | -- | -- |
| 12/12/2011 12/12/11 | For Sale | $8,900,000 | -- | $3,318 / Sq Ft |
Purchase History
| Date | Type | Sale Price | Title Company |
|---|---|---|---|
| Warranty Deed | -- | Attorney | |
| Warranty Deed | -- | Attorney | |
| Warranty Deed | -- | Attorney | |
| Interfamily Deed Transfer | -- | Attorney | |
| Warranty Deed | -- | Attorney | |
| Deed | $100 | -- |
Mortgage History
| Date | Status | Loan Amount | Loan Type |
|---|---|---|---|
| Previous Owner | $5,500,000 | Construction | |
| Previous Owner | $1,800,000 | Negative Amortization | |
| Previous Owner | $1,372,000 | Unknown | |
| Previous Owner | $745,000 | Unknown | |
| Previous Owner | $750,000 | Unknown |
Source: BeachesMLS
MLS Number: R11035440
APN: 06-43-47-20-29-000-0761
- 829 Orchid Dr
- 839 Orchid Dr
- 989 Marble Way
- 651 Golden Harbour Dr
- 681 Golden Harbour Dr
- 900 Marble Way
- 749 Bamboo Dr
- 723 Marble Way
- 541 Golden Harbour Dr
- 746 Marble Ct
- 706 Marble Way
- 531 Silver Ln
- 511 Kay Terrace
- 501 Golden Harbour Dr
- 601 NE Spanish Trail
- 498 NE 10th St
- 541 N Ocean Blvd Unit 5610
- 498 NE 14th St
- 475 NE 14th St
- 501 NE Spanish Ct
- 950 Marble Way
- 900 Marble Way
- 766 Marble Way
- 601 N Ocean Blvd Unit 405
- 601 N Ocean Blvd
- 711 NE 6th St
- 541 N Ocean Blvd Unit 5610
- 565 NE Olive Way
- 455 NE 14th St
- 501 N Ocean Blvd
- 501 N Ocean Blvd Unit 3
- 503 NE 17th St
- 425 N Ocean Blvd Unit 3
- 425 N Ocean Blvd Unit 1
- 931 NE 4th St Unit 2
- 1101 NE 4th Ave
- 2000 N Ocean Blvd Unit 1030
- 326 NE Wavecrest Way
- 277 N Ocean Blvd Unit 4020
- 2066 N Ocean Blvd Unit 4NE
