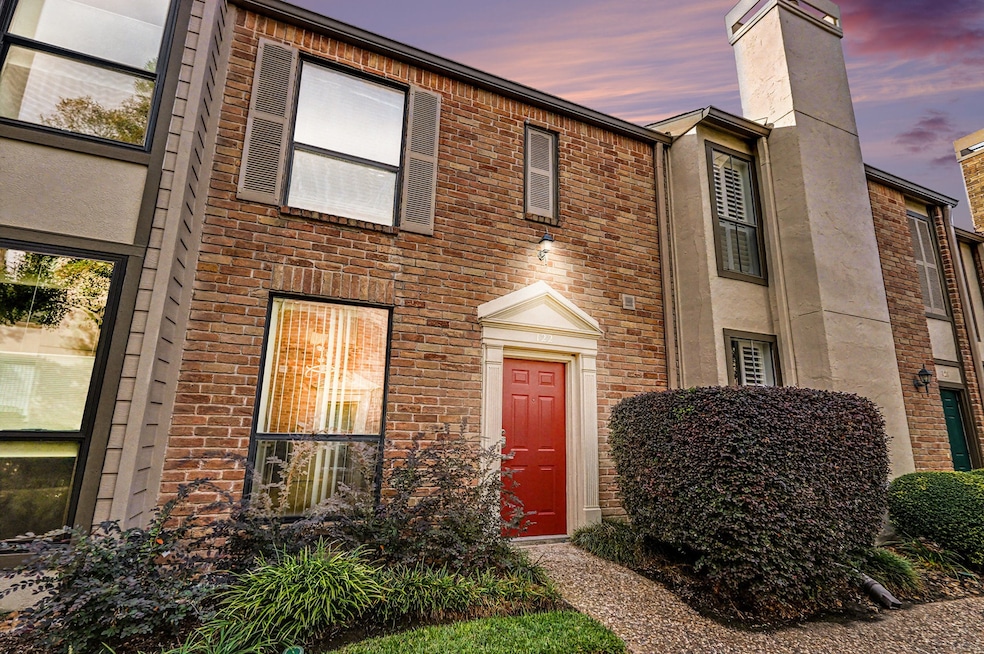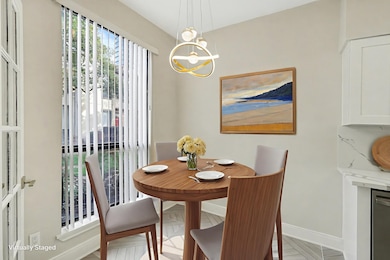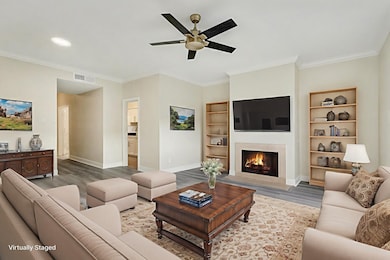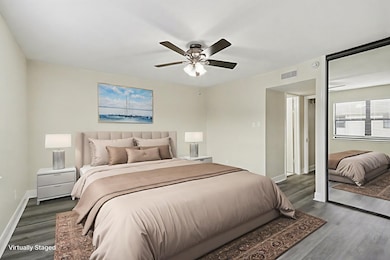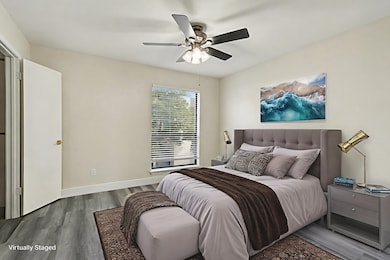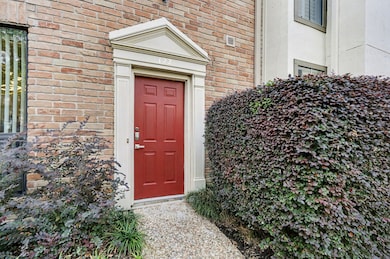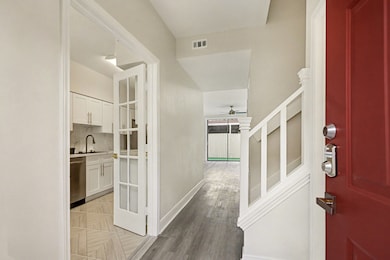1201 Mcduffie St Unit 122 Houston, TX 77019
Montrose NeighborhoodEstimated payment $2,307/month
Highlights
- 288,214 Sq Ft lot
- 1 Fireplace
- Garage
- Baker Montessori Rated A-
- Central Heating and Cooling System
About This Home
Luxurious and fully renovated, this captivating 2-bed, 2.5-bath River Oaks/Montrose townhome blends modern design with effortless living just minutes from Downtown, the Med Center, and the Galleria. Soaring ceilings and expansive windows fill the living room with natural light and open onto a private patio, creating an easy indoor-outdoor flow. Throughout the home, new flooring and a rare attached 2-car garage add comfort and convenience. The kitchen shines with quartz countertops, an elegant backsplash, new cabinetry, and stainless steel appliances. Both bedrooms feature their own private, spa-inspired bathrooms with quartz counters, gold fixtures, and walk-in showers. With bright, open spaces, generous bedrooms, modern fixtures, complete renovations at every turn, and unbeatable proximity to parks, major job centers, and Houston’s best dining, this home is comfort, convenience, and style in one of the city’s most desirable neighborhoods. HOA pays for water, sewer, and trash pickup.
Property Details
Home Type
- Condominium
Est. Annual Taxes
- $5,967
Year Built
- Built in 1979
Parking
- Garage
Home Design
- Split Level Home
- Slab Foundation
- Composition Roof
Interior Spaces
- 1,444 Sq Ft Home
- 2-Story Property
- 1 Fireplace
Kitchen
- Electric Oven
- Electric Range
- Microwave
- Dishwasher
- Disposal
Bedrooms and Bathrooms
- 2 Bedrooms
Schools
- Baker Montessori Elementary School
- Lanier Middle School
- Lamar High School
Utilities
- Central Heating and Cooling System
Community Details
- River Oaks Place Condo Amd Subdivision
Map
Home Values in the Area
Average Home Value in this Area
Tax History
| Year | Tax Paid | Tax Assessment Tax Assessment Total Assessment is a certain percentage of the fair market value that is determined by local assessors to be the total taxable value of land and additions on the property. | Land | Improvement |
|---|---|---|---|---|
| 2025 | $3,913 | $294,209 | $55,900 | $238,309 |
| 2024 | $3,913 | $285,165 | $54,181 | $230,984 |
| 2023 | $3,913 | $290,172 | $55,133 | $235,039 |
| 2022 | $6,156 | $279,570 | $53,118 | $226,452 |
| 2021 | $6,246 | $267,980 | $50,916 | $217,064 |
| 2020 | $7,138 | $294,754 | $56,003 | $238,751 |
| 2019 | $7,195 | $284,330 | $54,023 | $230,307 |
| 2018 | $7,339 | $290,015 | $55,103 | $234,912 |
| 2017 | $7,696 | $290,015 | $55,103 | $234,912 |
| 2016 | $7,696 | $290,015 | $55,103 | $234,912 |
| 2015 | $4,158 | $285,916 | $54,324 | $231,592 |
| 2014 | $4,158 | $248,066 | $47,133 | $200,933 |
Property History
| Date | Event | Price | List to Sale | Price per Sq Ft | Prior Sale |
|---|---|---|---|---|---|
| 12/01/2025 12/01/25 | For Sale | $345,000 | +21.1% | $239 / Sq Ft | |
| 10/24/2025 10/24/25 | Sold | -- | -- | -- | View Prior Sale |
| 08/22/2025 08/22/25 | Pending | -- | -- | -- | |
| 08/13/2025 08/13/25 | Price Changed | $285,000 | -20.4% | $197 / Sq Ft | |
| 07/30/2025 07/30/25 | Price Changed | $358,000 | -5.8% | $248 / Sq Ft | |
| 07/24/2025 07/24/25 | Price Changed | $380,000 | -15.6% | $263 / Sq Ft | |
| 07/16/2025 07/16/25 | Price Changed | $450,000 | -16.7% | $312 / Sq Ft | |
| 07/06/2025 07/06/25 | Price Changed | $540,000 | -1.8% | $374 / Sq Ft | |
| 05/31/2025 05/31/25 | For Sale | $550,000 | +97.1% | $381 / Sq Ft | |
| 01/01/2022 01/01/22 | Off Market | -- | -- | -- | |
| 03/23/2018 03/23/18 | Sold | -- | -- | -- | View Prior Sale |
| 02/21/2018 02/21/18 | Pending | -- | -- | -- | |
| 10/18/2017 10/18/17 | For Sale | $279,000 | -- | $193 / Sq Ft |
Purchase History
| Date | Type | Sale Price | Title Company |
|---|---|---|---|
| Warranty Deed | -- | None Listed On Document | |
| Vendors Lien | -- | Stewart Title | |
| Warranty Deed | -- | Commonwealth Land Title Co |
Mortgage History
| Date | Status | Loan Amount | Loan Type |
|---|---|---|---|
| Previous Owner | $165,750 | New Conventional | |
| Previous Owner | $92,000 | No Value Available |
Source: Houston Association of REALTORS®
MLS Number: 73445639
APN: 1143360180007
- 1201 Mcduffie St Unit 198
- 3711 Newhouse St
- 2116 Looscan Ln
- 1601 S Shepherd Dr Unit 20
- 1601 S Shepherd Dr Unit 29
- 1601 S Shepherd Dr Unit 138
- 1005 S Shepherd Dr Unit 406
- 1005 S Shepherd Dr Unit 304
- 1606 Hazard St
- 2117 Chilton Rd
- 1510 Morse St
- 2105 Del Monte Dr
- 2131 Brentwood Dr
- 1937 W Clay St
- 914 S Shepherd Dr
- 1606 Woodhead St
- 1711 Huldy St Unit A
- 2204 Inwood Dr
- 2115 Troon Rd
- 1810 Hazard St Unit A
- 1201 Mcduffie St Unit 173
- 1201 Mcduffie St Unit 198
- 1958 W Gray St Unit 2901
- 1958 W Gray St Unit 3005
- 1958 W Gray St Unit 2904
- 1958 W Gray St
- 1963 Peden St
- 1601 S Shepherd Dr Unit 20
- 1601 S Shepherd Dr Unit 141
- 1601 S Shepherd Dr Unit 179
- 1601 S Shepherd Dr Unit 56
- 1601 S Shepherd Dr Unit 138
- 1601 S Shepherd Dr Unit 102
- 1005 S Shepherd Dr Unit 211
- 1005 S Shepherd Dr Unit 210
- 2117 Chilton Rd
- 1920 W Gray St
- 3636 W Dallas St Unit 335
- 3636 W Dallas St Unit 623
- 3636 W Dallas St
