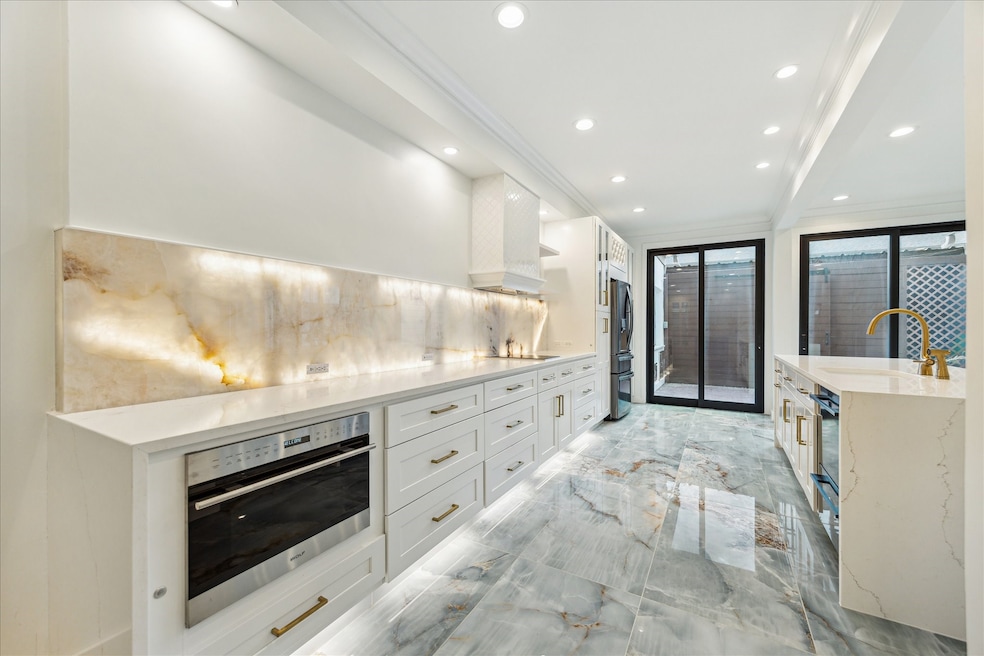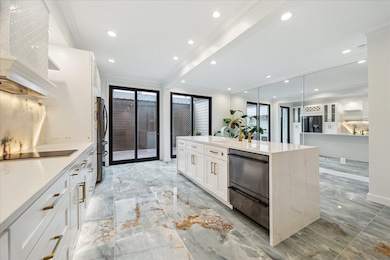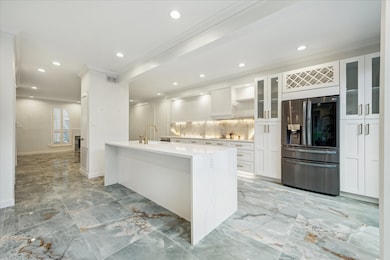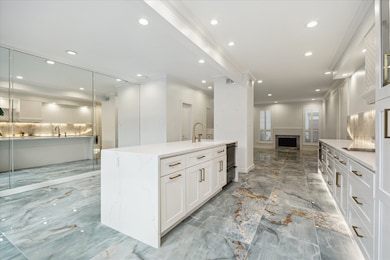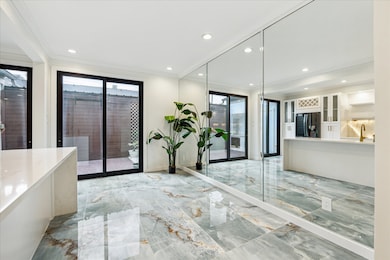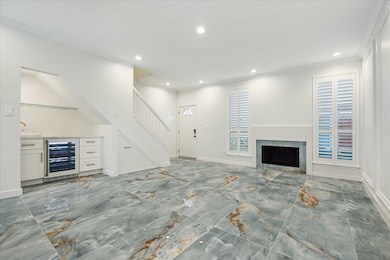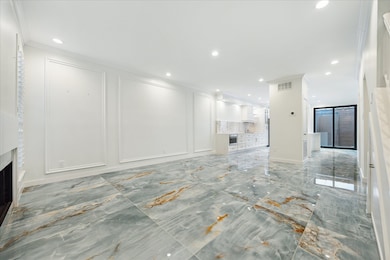1201 Mcduffie St Unit 130 Houston, TX 77019
Montrose NeighborhoodHighlights
- Gated with Attendant
- Deck
- Engineered Wood Flooring
- Baker Montessori Rated A-
- Traditional Architecture
- Quartz Countertops
About This Home
Recent beautifully renovated River Oaks area 2-bedroom home within a manned entry gated community! Townhome is available for immediate move in until early July 2026. Fabulous lifestyle offers walking distance for shopping and restaurants in River Oaks Shopping Center. Minutes to downtown, medical center, and most major business centers! Wonderful floor plan provides living spaces on first floor and privacy bedrooms and en-suite bathrooms on second floor and utility/laundry facilities on second floor. Lovely private patio with built in grill and storage area leading into 2-car garage. Many upgrades in the home including porcelain tile flooring, quartz countertops, and onyx accents. Building has recent replaced roof and HVAC system (2022) AMAZING location, location, location! Perfect for anyone on project assignments, renovation of home, in between homes or considering rental before purchasing a home! Must see as it's perfect for so many consumers! Must see!
Townhouse Details
Home Type
- Townhome
Est. Annual Taxes
- $7,047
Year Built
- Built in 1979
Lot Details
- East Facing Home
Parking
- 2 Car Detached Garage
- Garage Door Opener
Home Design
- Traditional Architecture
Interior Spaces
- 1,560 Sq Ft Home
- 2-Story Property
- Wet Bar
- Crown Molding
- Wood Burning Fireplace
- Window Treatments
- Living Room
- Combination Kitchen and Dining Room
- Utility Room
- Stacked Washer and Dryer
Kitchen
- Breakfast Bar
- Convection Oven
- Electric Cooktop
- Microwave
- Dishwasher
- Kitchen Island
- Quartz Countertops
- Self-Closing Drawers and Cabinet Doors
- Disposal
Flooring
- Engineered Wood
- Tile
Bedrooms and Bathrooms
- 2 Bedrooms
- Double Vanity
Home Security
Outdoor Features
- Courtyard
- Deck
- Patio
Schools
- Baker Montessori Elementary School
- Lanier Middle School
- Lamar High School
Utilities
- Central Heating and Cooling System
- Municipal Trash
- Cable TV Available
Listing and Financial Details
- Property Available on 10/17/25
- Long Term Lease
Community Details
Overview
- Front Yard Maintenance
- Creative Management Association
- River Oaks Place Condo Amd Subdivision
- Maintained Community
Recreation
- Community Pool
Pet Policy
- Call for details about the types of pets allowed
- Pet Deposit Required
Security
- Gated with Attendant
- Controlled Access
- Fire and Smoke Detector
Map
Source: Houston Association of REALTORS®
MLS Number: 88841582
APN: 1143360020006
- 1201 Mcduffie St Unit 198
- 1025 S Shepherd Dr Unit 209
- 1216 S Shepherd Dr
- 1509 Mcduffie St
- 2116 Looscan Ln
- 1601 S Shepherd Dr Unit 20
- 1601 S Shepherd Dr Unit 29
- 1601 S Shepherd Dr Unit 138
- 1005 S Shepherd Dr Unit 406
- 1005 S Shepherd Dr Unit 304
- 1606 Hazard St
- 2117 Chilton Rd
- 1510 Morse St
- 2105 Del Monte Dr
- 2131 Brentwood Dr
- 1937 W Clay St
- 1712 Mcduffie St
- 1935 W Clay St
- 1606 Woodhead St
- 1711 Huldy St Unit A
- 1201 Mcduffie St Unit 164
- 1201 Mcduffie St Unit 173
- 1958 W Gray St Unit 3005
- 1958 W Gray St Unit 2901
- 1958 W Gray St Unit 2904
- 1958 W Gray St Unit 3001
- 3717 Newhouse St
- 1601 S Shepherd Dr Unit 179
- 1601 S Shepherd Dr Unit 56
- 1601 S Shepherd Dr Unit 20
- 1601 S Shepherd Dr Unit 102
- 1601 S Shepherd Dr Unit 138
- 1005 S Shepherd Dr Unit 210
- 1005 S Shepherd Dr Unit 211
- 1920 W Gray St
- 3636 W Dallas St Unit 567
- 3636 W Dallas St Unit 623
- 3636 W Dallas St Unit 369
- 3636 W Dallas St
- 1916 W Gray St
