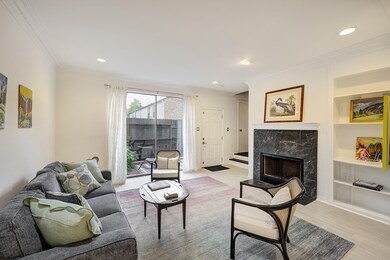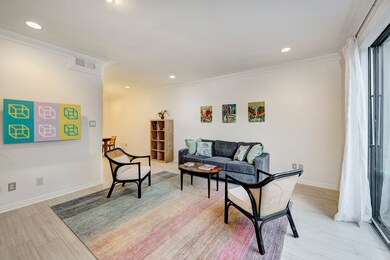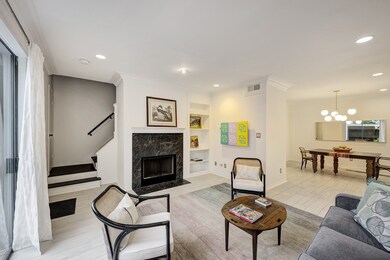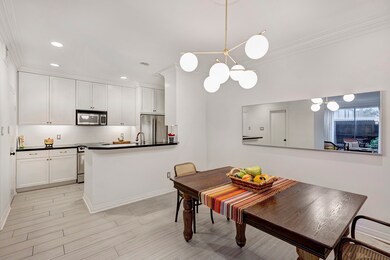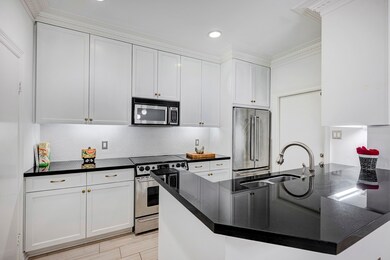1201 Mcduffie St Unit 198 Houston, TX 77019
Montrose NeighborhoodHighlights
- Gated with Attendant
- Deck
- Engineered Wood Flooring
- Baker Montessori Rated A-
- Traditional Architecture
- High Ceiling
About This Home
Move-in ready and stylish 2 bed, 2.5 bath townhome with no carpet in a convenient location near shopping, dining, and Buffalo Bayou Park. Located in a guard station-gated and well-maintained community with a pool, this updated home offers a private outdoor patio, 2-car garage, and an open-concept layout great for entertaining. On the 1st floor, the lovely dining area is open to the efficient kitchen with stainless steel appliances, and connects to the spacious living room with a fireplace and built-in shelves. 2 bedrooms, each with an ensuite bathroom and walk-in closet, are located on the 2nd floor, along with the laundry room. Enjoy a lock-and-leave lifestyle, fresh interior paint, modern finishes, generous closet space, excellent storage throughout, and quick access to Downtown, Med Center, and the Galleria. All per owner
Listing Agent
Greenwood King Properties - Kirby Office License #0217959 Listed on: 11/24/2025
Townhouse Details
Home Type
- Townhome
Est. Annual Taxes
- $6,774
Year Built
- Built in 1979
Lot Details
- Fenced Yard
- Partially Fenced Property
Parking
- 2 Car Attached Garage
- Garage Door Opener
- Additional Parking
Home Design
- Traditional Architecture
Interior Spaces
- 1,300 Sq Ft Home
- 2-Story Property
- Crown Molding
- High Ceiling
- Ceiling Fan
- Wood Burning Fireplace
- Window Treatments
- Living Room
- Combination Kitchen and Dining Room
- Utility Room
Kitchen
- Breakfast Bar
- Electric Oven
- Electric Range
- Microwave
- Dishwasher
- Granite Countertops
- Disposal
Flooring
- Engineered Wood
- Tile
Bedrooms and Bathrooms
- 2 Bedrooms
- En-Suite Primary Bedroom
- Bathtub with Shower
Laundry
- Dryer
- Washer
Home Security
Eco-Friendly Details
- Energy-Efficient Thermostat
Outdoor Features
- Deck
- Patio
- Shed
Schools
- Baker Montessori Elementary School
- Lanier Middle School
- Lamar High School
Utilities
- Central Heating and Cooling System
- Programmable Thermostat
- Municipal Trash
- Cable TV Available
Listing and Financial Details
- Property Available on 11/24/25
- Long Term Lease
Community Details
Overview
- Front Yard Maintenance
- River Oaks Place Subdivision
Recreation
- Community Pool
Pet Policy
- Call for details about the types of pets allowed
- Pet Deposit Required
Security
- Gated with Attendant
- Controlled Access
- Fire and Smoke Detector
Map
Source: Houston Association of REALTORS®
MLS Number: 27562257
APN: 1143360070004
- 1025 S Shepherd Dr Unit 209
- 3711 Newhouse St
- 1216 S Shepherd Dr
- 1509 Mcduffie St
- 2116 Looscan Ln
- 1601 S Shepherd Dr Unit 20
- 1601 S Shepherd Dr Unit 29
- 1601 S Shepherd Dr Unit 138
- 1005 S Shepherd Dr Unit 406
- 1005 S Shepherd Dr Unit 304
- 1606 Hazard St
- 2117 Chilton Rd
- 1510 Morse St
- 2105 Del Monte Dr
- 2131 Brentwood Dr
- 1937 W Clay St
- 1712 Mcduffie St
- 1606 Woodhead St
- 1711 Huldy St Unit A
- 1914 W Gray St Unit 301
- 1201 Mcduffie St Unit 164
- 1201 Mcduffie St Unit 130
- 1201 Mcduffie St Unit 173
- 1958 W Gray St Unit 2901
- 1958 W Gray St Unit 3001
- 1958 W Gray St Unit 3005
- 1958 W Gray St Unit 2904
- 1601 S Shepherd Dr Unit 20
- 1601 S Shepherd Dr Unit 179
- 1601 S Shepherd Dr Unit 56
- 1601 S Shepherd Dr Unit 138
- 1601 S Shepherd Dr Unit 102
- 1005 S Shepherd Dr Unit 211
- 1005 S Shepherd Dr Unit 210
- 1920 W Gray St
- 3636 W Dallas St Unit 335
- 3636 W Dallas St Unit 623
- 3636 W Dallas St
- 1916 W Gray St
- 1711 Huldy St Unit A

