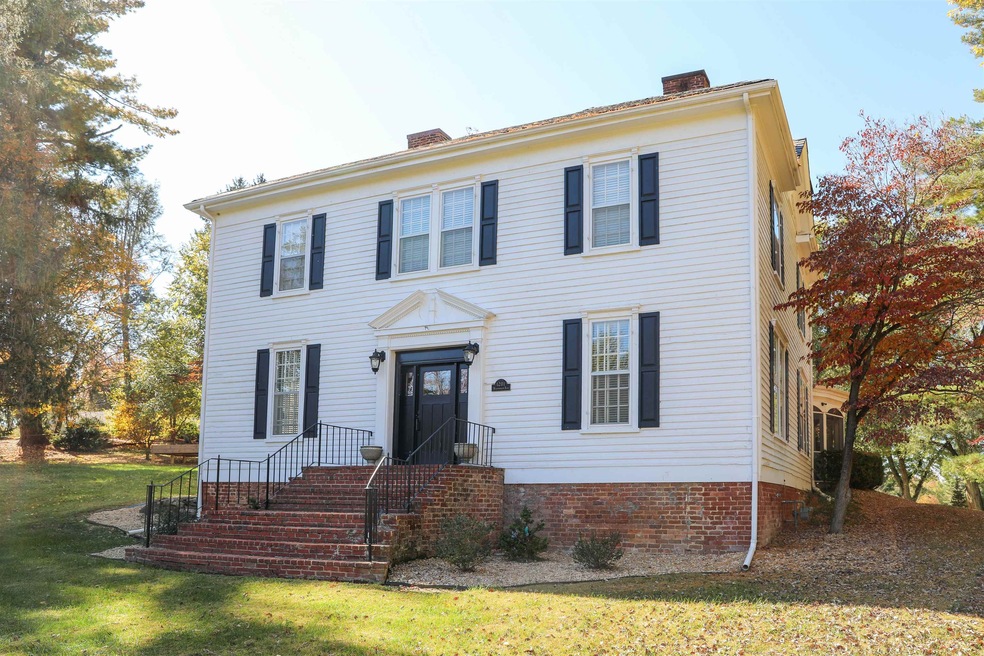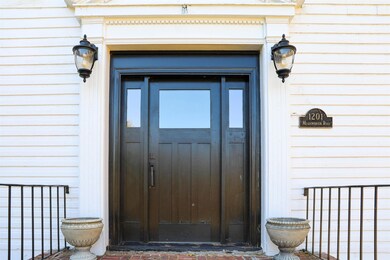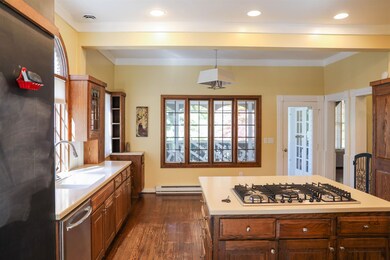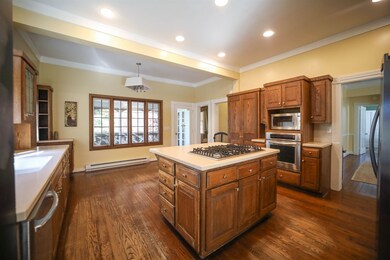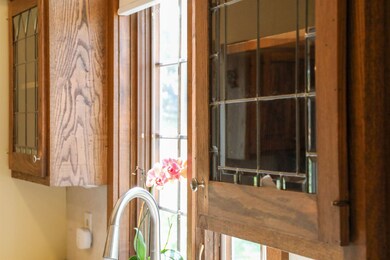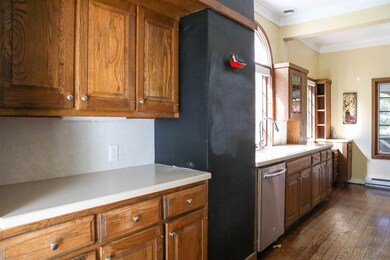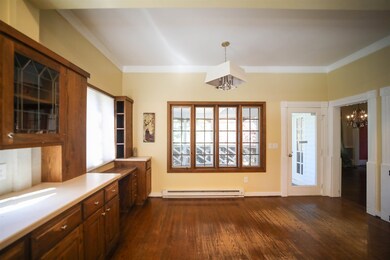
1201 Meadowbrook Rd Waynesboro, VA 22980
Highlights
- Dining Room with Fireplace
- 3 Car Detached Garage
- Central Air
- Main Floor Primary Bedroom
- Concrete Block With Brick
- Utility Room
About This Home
As of February 2023Country Club living! This 5 bed 2 bath home is perched on 2 rolling acres, right on the green. A Chef's kitchen, spacious rooms, classic design, and three car detached garage are just a few of the "must see's" here. Conveniently located close to downtown, as well as I64 for an easy commute.
Last Agent to Sell the Property
REAL ESTATE PLUS - VERONA License #0225103220 Listed on: 10/29/2022
Home Details
Home Type
- Single Family
Est. Annual Taxes
- $2,642
Year Built
- Built in 1866
Lot Details
- 2 Acre Lot
- Elevated Lot
- Gentle Sloping Lot
- Property is zoned RA-1 Single Family
Home Design
- Concrete Block With Brick
Interior Spaces
- 2-Story Property
- Multiple Fireplaces
- Family Room
- Living Room with Fireplace
- Dining Room with Fireplace
- Utility Room
- Unfinished Basement
- Partial Basement
Bedrooms and Bathrooms
- 5 Bedrooms | 2 Main Level Bedrooms
- Primary Bedroom on Main
- 2 Full Bathrooms
- Primary bathroom on main floor
Parking
- 3 Car Detached Garage
- Front Facing Garage
Schools
- Berkeley Glenn Elementary School
- Wilson Middle School
- Waynesboro High School
Utilities
- Central Air
- Heating System Uses Natural Gas
- Radiant Heating System
- Cable TV Available
Community Details
- Brandon Court Subdivision
Listing and Financial Details
- Assessor Parcel Number 53-1-6-7-ACCOUNT #452179
Ownership History
Purchase Details
Home Financials for this Owner
Home Financials are based on the most recent Mortgage that was taken out on this home.Purchase Details
Home Financials for this Owner
Home Financials are based on the most recent Mortgage that was taken out on this home.Purchase Details
Home Financials for this Owner
Home Financials are based on the most recent Mortgage that was taken out on this home.Similar Homes in Waynesboro, VA
Home Values in the Area
Average Home Value in this Area
Purchase History
| Date | Type | Sale Price | Title Company |
|---|---|---|---|
| Deed | $520,000 | -- | |
| Warranty Deed | $409,900 | Attorney | |
| Warranty Deed | $320,000 | Attorney |
Mortgage History
| Date | Status | Loan Amount | Loan Type |
|---|---|---|---|
| Open | $476,190 | FHA | |
| Previous Owner | $327,920 | Commercial | |
| Previous Owner | $17,000 | Credit Line Revolving | |
| Previous Owner | $320,000 | Adjustable Rate Mortgage/ARM | |
| Previous Owner | $170,000 | Credit Line Revolving | |
| Previous Owner | $120,000 | Credit Line Revolving |
Property History
| Date | Event | Price | Change | Sq Ft Price |
|---|---|---|---|---|
| 02/15/2023 02/15/23 | Sold | $520,000 | -5.3% | $150 / Sq Ft |
| 12/23/2022 12/23/22 | Pending | -- | -- | -- |
| 10/29/2022 10/29/22 | For Sale | $549,000 | +33.9% | $158 / Sq Ft |
| 04/30/2020 04/30/20 | Sold | $409,900 | 0.0% | $118 / Sq Ft |
| 04/07/2020 04/07/20 | Pending | -- | -- | -- |
| 04/07/2020 04/07/20 | For Sale | $409,900 | -- | $118 / Sq Ft |
Tax History Compared to Growth
Tax History
| Year | Tax Paid | Tax Assessment Tax Assessment Total Assessment is a certain percentage of the fair market value that is determined by local assessors to be the total taxable value of land and additions on the property. | Land | Improvement |
|---|---|---|---|---|
| 2024 | $3,532 | $458,700 | $105,000 | $353,700 |
| 2023 | $3,532 | $458,700 | $105,000 | $353,700 |
| 2022 | $3,259 | $362,100 | $100,000 | $262,100 |
| 2021 | $3,259 | $362,100 | $100,000 | $262,100 |
| 2020 | $2,972 | $330,200 | $100,000 | $230,200 |
| 2019 | $2,972 | $330,200 | $100,000 | $230,200 |
| 2018 | $2,814 | $312,700 | $100,000 | $212,700 |
| 2017 | $2,720 | $312,700 | $100,000 | $212,700 |
| 2016 | $2,604 | $325,500 | $100,000 | $225,500 |
| 2015 | $2,604 | $325,500 | $100,000 | $225,500 |
| 2014 | -- | $322,700 | $110,000 | $212,700 |
| 2013 | -- | $0 | $0 | $0 |
Agents Affiliated with this Home
-

Seller's Agent in 2023
Eric Cobb
REAL ESTATE PLUS - VERONA
(540) 457-7000
81 Total Sales
-

Buyer's Agent in 2023
Jamie White
JAMIE WHITE REAL ESTATE
(434) 953-0956
227 Total Sales
-

Seller's Agent in 2020
Charity Cox
LONG & FOSTER REAL ESTATE INC STAUNTON/WAYNESBORO
(540) 294-5682
523 Total Sales
Map
Source: Charlottesville Area Association of REALTORS®
MLS Number: 636191
APN: 53-1-6-7
- 1601 Brunswick Rd
- 109 Brook Ct
- 218 Robin Rd
- 616 Lynn Ln
- 812 Meadowbrook Rd
- 935 Glenwood Blvd
- 700 Rife Rd Unit 11-D
- 700 Rife Rd Unit 10 B
- 826 Kent Rd
- 844 Lyndhurst Rd
- 645 Cherry Ave
- 576 S Magnolia Ave
- 636 Rosser Ave
- 1010 Fairway Dr
- 871 Kent Rd
- 708 Woodside Ln
- 835 Rosser Ave
- 1040 Albemarle Ave
- 636 Pine Ave
- 109 Tiffany Dr
