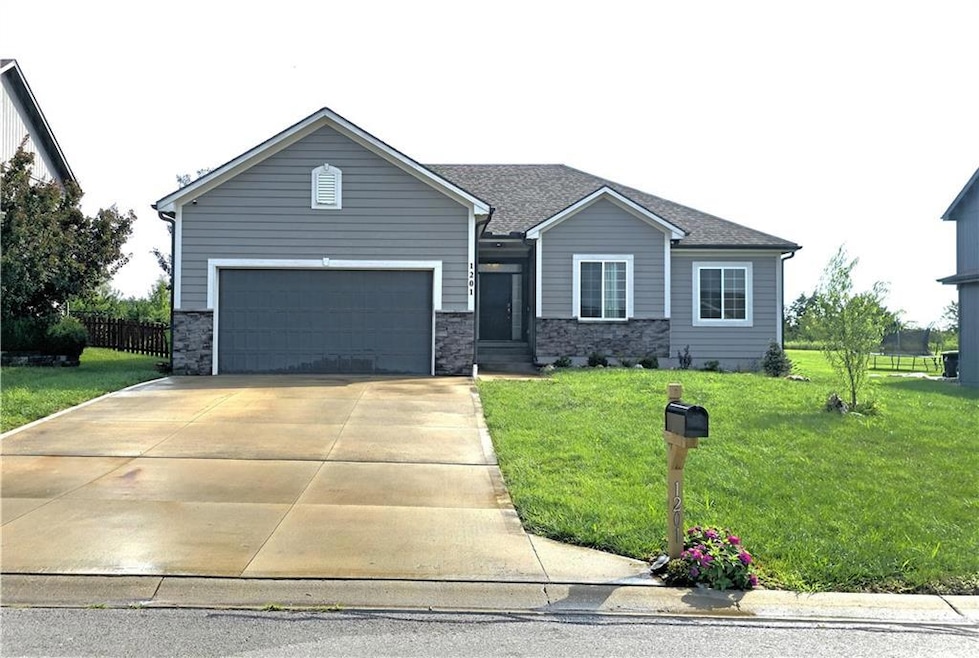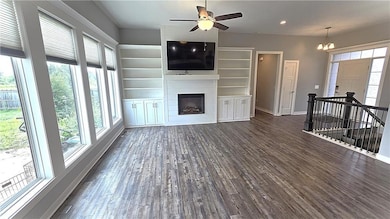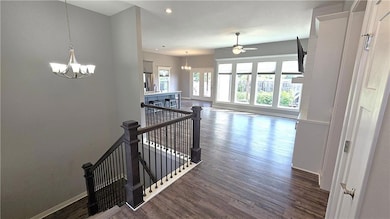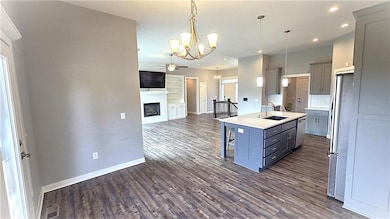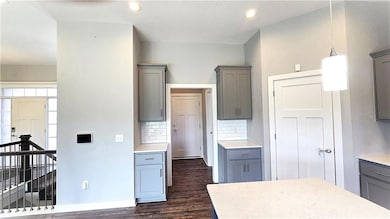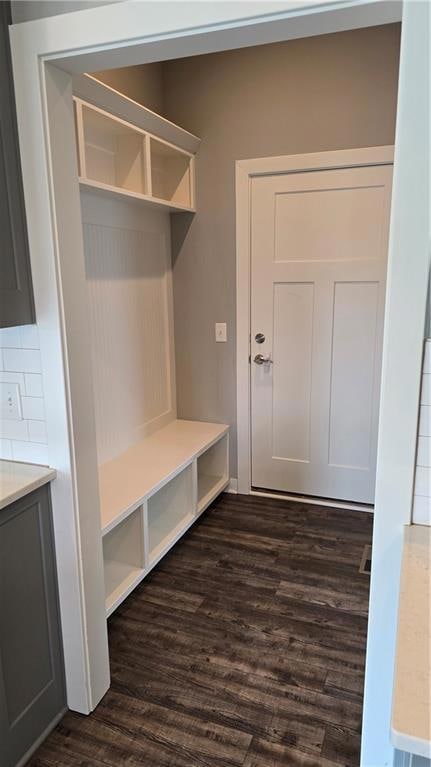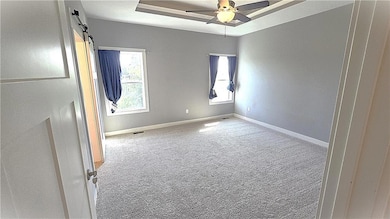1201 Mesa Dr Belton, MO 64012
Estimated payment $2,509/month
Highlights
- Media Room
- Ranch Style House
- Community Pool
- Recreation Room
- Mud Room
- Home Office
About This Home
11/21 UPDATE: ask for 11/19 appraisal number!! Make an offer! Assuming the seller's existing loan at 2.75% is an available option upon qualification for the $275k balance of 30 year loan. Must see 2020 custom-built home in the peaceful serenity of The Plateau subdivision out in the country! Wal-Mart, Price Chopper, Hy-Vee, Target, Menard's, Home Depot, USPS, Costco & various branded restaurants within minutes of property! This home has everything needed on the main level with 3 bedrooms and 2 bathrooms, a large family room with an open kitchen & dining off the family room & 4th bedroom & full bathroom just down the oversized stairs. Fireplace, shades, tall floor-to-ceiling windows let the sun shine bright! The mud room & laundry - complete with newer washer & dryer staying - are right off the kitchen and through the 2 car garage entry. Downstairs has 2 large rooms for entertainment, office, exercise room, or an oversized living area. Safe room under the front porch with additional storage rooms! The back yard contains an herb & spice garden that just needs TLC & the oversized garage has a built in storage deck above the garage utilizing efficiency. A very peaceful drive home with fresh country air! Sellers are motivated! Welcome Home to this larger lot and the Christmas lights were custom-made for this home and on an ongoing contract to install if desired!
Listing Agent
ReeceNichols Shewmaker Brokerage Phone: 816-204-7280 License #WP-1983262 Listed on: 07/28/2025

Home Details
Home Type
- Single Family
Est. Annual Taxes
- $4,659
Year Built
- Built in 2020
Lot Details
- 0.28 Acre Lot
- Lot Dimensions are 125'x89'x180'x70'
- South Facing Home
- Wood Fence
- Paved or Partially Paved Lot
HOA Fees
- $36 Monthly HOA Fees
Parking
- 2 Car Attached Garage
- Inside Entrance
- Front Facing Garage
- Garage Door Opener
Home Design
- Ranch Style House
- Traditional Architecture
- Composition Roof
Interior Spaces
- Ceiling Fan
- Fireplace
- Mud Room
- Family Room
- Formal Dining Room
- Media Room
- Home Office
- Recreation Room
- Game Room
- Home Gym
Kitchen
- Eat-In Kitchen
- Dishwasher
- Stainless Steel Appliances
- Kitchen Island
Flooring
- Carpet
- Ceramic Tile
Bedrooms and Bathrooms
- 4 Bedrooms
- 3 Full Bathrooms
Laundry
- Laundry Room
- Washer
Finished Basement
- Bedroom in Basement
- Basement Window Egress
Home Security
- Home Security System
- Smart Locks
- Smart Thermostat
- Fire and Smoke Detector
Schools
- Cambridge Elementary School
- Belton High School
Utilities
- Central Air
Listing and Financial Details
- Assessor Parcel Number 7500181
- $0 special tax assessment
Community Details
Overview
- Association fees include snow removal
- The Plateau Association
- The Plateau Subdivision
Recreation
- Community Pool
Map
Home Values in the Area
Average Home Value in this Area
Tax History
| Year | Tax Paid | Tax Assessment Tax Assessment Total Assessment is a certain percentage of the fair market value that is determined by local assessors to be the total taxable value of land and additions on the property. | Land | Improvement |
|---|---|---|---|---|
| 2025 | $4,659 | $63,380 | $8,060 | $55,320 |
| 2024 | $4,659 | $56,510 | $7,330 | $49,180 |
| 2023 | $4,648 | $56,510 | $7,330 | $49,180 |
| 2022 | $4,182 | $50,400 | $7,330 | $43,070 |
| 2021 | $4,182 | $50,400 | $7,330 | $43,070 |
| 2020 | $1,692 | $46,550 | $7,330 | $39,220 |
| 2019 | $30 | $370 | $370 | $0 |
| 2018 | $25 | $310 | $310 | $0 |
| 2017 | $25 | $310 | $310 | $0 |
| 2016 | $25 | $310 | $310 | $0 |
| 2015 | $25 | $310 | $310 | $0 |
| 2014 | $25 | $310 | $310 | $0 |
| 2013 | -- | $310 | $310 | $0 |
Property History
| Date | Event | Price | List to Sale | Price per Sq Ft |
|---|---|---|---|---|
| 12/12/2025 12/12/25 | Pending | -- | -- | -- |
| 11/01/2025 11/01/25 | Price Changed | $399,000 | -1.2% | $144 / Sq Ft |
| 10/16/2025 10/16/25 | Price Changed | $404,000 | -1.2% | $146 / Sq Ft |
| 09/29/2025 09/29/25 | Price Changed | $409,000 | -1.2% | $148 / Sq Ft |
| 08/29/2025 08/29/25 | Price Changed | $414,000 | -2.1% | $150 / Sq Ft |
| 07/28/2025 07/28/25 | For Sale | $422,900 | -- | $153 / Sq Ft |
Purchase History
| Date | Type | Sale Price | Title Company |
|---|---|---|---|
| Warranty Deed | -- | None Available |
Mortgage History
| Date | Status | Loan Amount | Loan Type |
|---|---|---|---|
| Open | $309,048 | FHA |
Source: Heartland MLS
MLS Number: 2562828
APN: 7500181
