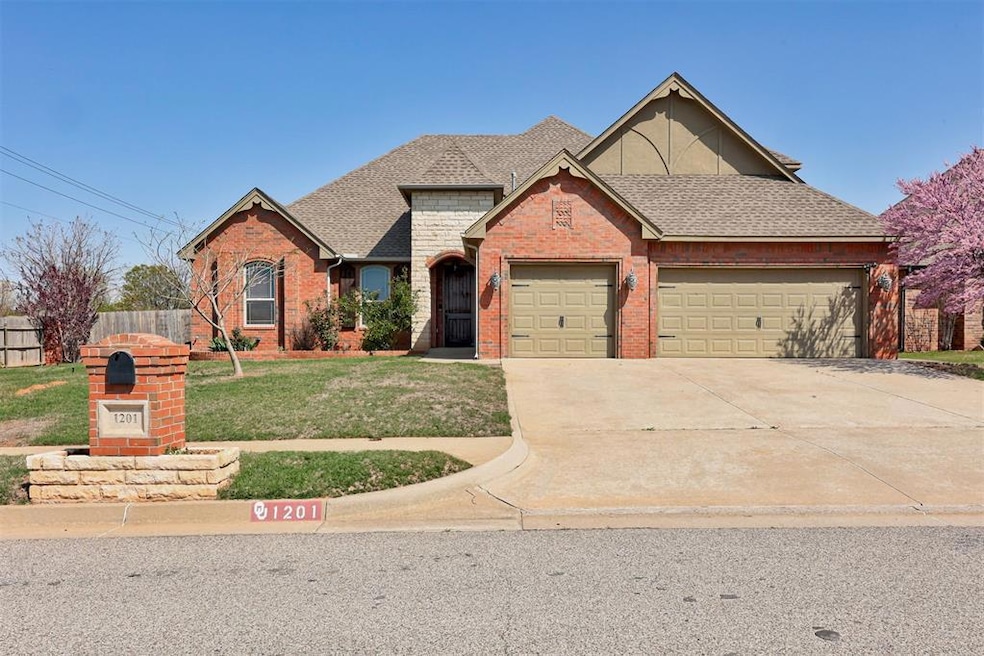
PENDING
$16K PRICE DROP
1201 Monterey Dr Norman, OK 73072
Southeast Norman NeighborhoodEstimated payment $2,600/month
Total Views
9,924
3
Beds
2.5
Baths
2,767
Sq Ft
$144
Price per Sq Ft
Highlights
- Traditional Architecture
- Wood Flooring
- Corner Lot
- Ronald Reagan Elementary School Rated A-
- Bonus Room
- Home Office
About This Home
Spacious, well-maintained, and perfectly located — this Norman gem has it all! With 3 bedrooms, 2.5 bathrooms, a study/office, an upstairs bonus room, 8 ft privacy fence, pergola, inground storm shelter and a 3-car garage, there’s room for everyone and everything. Sitting on a corner lot just minutes from OU and with quick highway access, it’s perfect for anyone wanting space, convenience, and a great location. Come check it out! Buyer to verify all info
Home Details
Home Type
- Single Family
Est. Annual Taxes
- $4,858
Year Built
- Built in 2013
Lot Details
- 0.27 Acre Lot
- South Facing Home
- Wood Fence
- Corner Lot
HOA Fees
- $25 Monthly HOA Fees
Parking
- 3 Car Attached Garage
Home Design
- Traditional Architecture
- Slab Foundation
- Brick Frame
- Composition Roof
Interior Spaces
- 2,767 Sq Ft Home
- 1.5-Story Property
- Metal Fireplace
- Home Office
- Bonus Room
- Utility Room with Study Area
- Inside Utility
Kitchen
- Built-In Oven
- Gas Oven
- Built-In Range
Flooring
- Wood
- Carpet
- Tile
Bedrooms and Bathrooms
- 3 Bedrooms
Schools
- Madison Elementary School
- Irving Middle School
- Norman High School
Additional Features
- Covered Patio or Porch
- Central Heating and Cooling System
Community Details
- Association fees include maintenance common areas
- Mandatory home owners association
Listing and Financial Details
- Legal Lot and Block 19 / 1
Map
Create a Home Valuation Report for This Property
The Home Valuation Report is an in-depth analysis detailing your home's value as well as a comparison with similar homes in the area
Home Values in the Area
Average Home Value in this Area
Tax History
| Year | Tax Paid | Tax Assessment Tax Assessment Total Assessment is a certain percentage of the fair market value that is determined by local assessors to be the total taxable value of land and additions on the property. | Land | Improvement |
|---|---|---|---|---|
| 2024 | $4,858 | $40,563 | $6,598 | $33,965 |
| 2023 | $4,639 | $38,631 | $5,948 | $32,683 |
| 2022 | $4,237 | $36,792 | $6,108 | $30,684 |
| 2021 | $4,253 | $35,040 | $6,508 | $28,532 |
| 2020 | $4,032 | $33,951 | $4,800 | $29,151 |
| 2019 | $4,095 | $33,895 | $4,800 | $29,095 |
| 2018 | $3,943 | $33,655 | $4,800 | $28,855 |
| 2017 | $3,820 | $32,240 | $0 | $0 |
| 2016 | $3,882 | $32,240 | $4,800 | $27,440 |
| 2015 | -- | $31,820 | $4,380 | $27,440 |
| 2014 | -- | $31,820 | $4,380 | $27,440 |
Source: Public Records
Property History
| Date | Event | Price | Change | Sq Ft Price |
|---|---|---|---|---|
| 08/18/2025 08/18/25 | Pending | -- | -- | -- |
| 07/16/2025 07/16/25 | Price Changed | $399,000 | +900.0% | $144 / Sq Ft |
| 07/16/2025 07/16/25 | Price Changed | $39,900 | -90.4% | $14 / Sq Ft |
| 06/23/2025 06/23/25 | For Sale | $415,000 | +38.4% | $150 / Sq Ft |
| 04/13/2018 04/13/18 | Sold | $299,900 | 0.0% | $106 / Sq Ft |
| 03/03/2018 03/03/18 | Pending | -- | -- | -- |
| 01/29/2018 01/29/18 | For Sale | $299,900 | +9.1% | $106 / Sq Ft |
| 11/27/2013 11/27/13 | Sold | $275,000 | -3.5% | $114 / Sq Ft |
| 10/14/2013 10/14/13 | Pending | -- | -- | -- |
| 04/23/2013 04/23/13 | For Sale | $285,000 | -- | $118 / Sq Ft |
Source: MLSOK
Purchase History
| Date | Type | Sale Price | Title Company |
|---|---|---|---|
| Joint Tenancy Deed | $300,000 | Cleveland County Abstract | |
| Warranty Deed | $275,000 | Fatco | |
| Warranty Deed | $45,000 | None Available |
Source: Public Records
Mortgage History
| Date | Status | Loan Amount | Loan Type |
|---|---|---|---|
| Open | $284,805 | New Conventional | |
| Previous Owner | $270,019 | FHA | |
| Previous Owner | $198,349 | Construction |
Source: Public Records
Similar Homes in Norman, OK
Source: MLSOK
MLS Number: 1176992
APN: R0160114
Nearby Homes
- 3916 Presidio Dr
- 4316 Spyglass Dr
- 4200 Elf Owl Ct
- 4317 Spyglass Dr
- 4116 Gyrfalcon Dr
- 920 Golden Eagle Dr
- 1106 Prairie Dunes Ct
- 4601 Augusta Dr
- The Hummingbird Half Bath Plan at Cedar Lane
- The Cornerstone Plan at Cedar Lane
- The Hazel Half Bath Plus Plan at Cedar Lane
- The Sage Bonus Room 2 Plan at Cedar Lane
- The Blue Spruce Bonus Room 2 Plan at Cedar Lane
- The Poppey Bonus Room - 5 Bedroom Plan at Cedar Lane
- The Hazel Plus Plan at Cedar Lane
- The Hummingbird Bonus Room 1 Plan at Cedar Lane
- The Tero Plan at Cedar Lane
- The Blue Spruce Plus Plan at Cedar Lane
- The Hunter Plan at Cedar Lane
- The Rhody Plan at Cedar Lane






