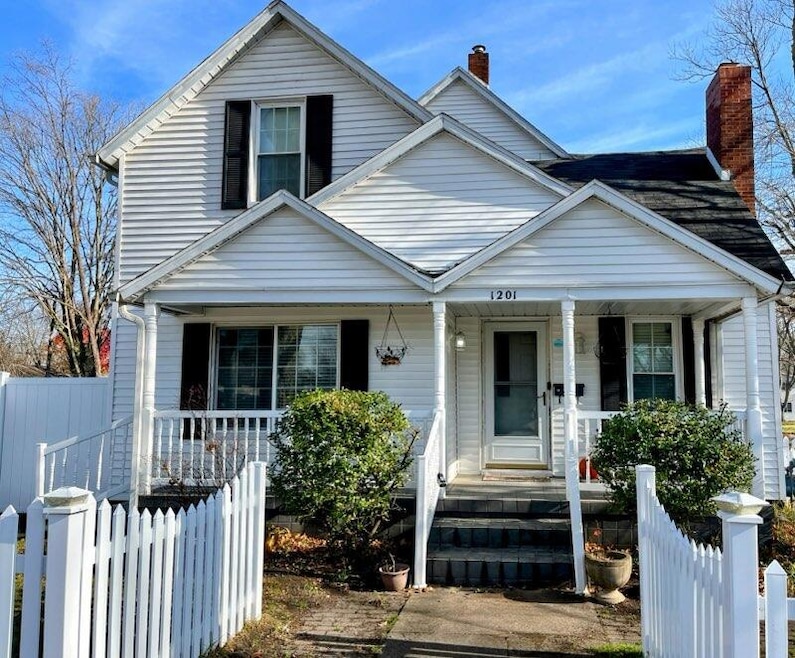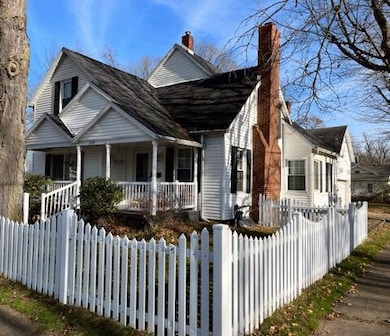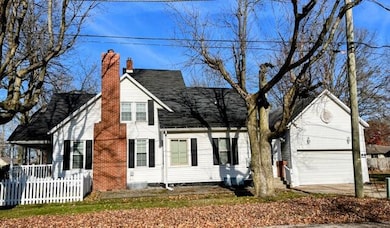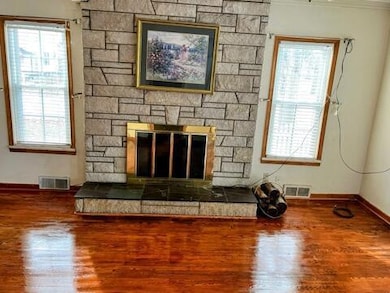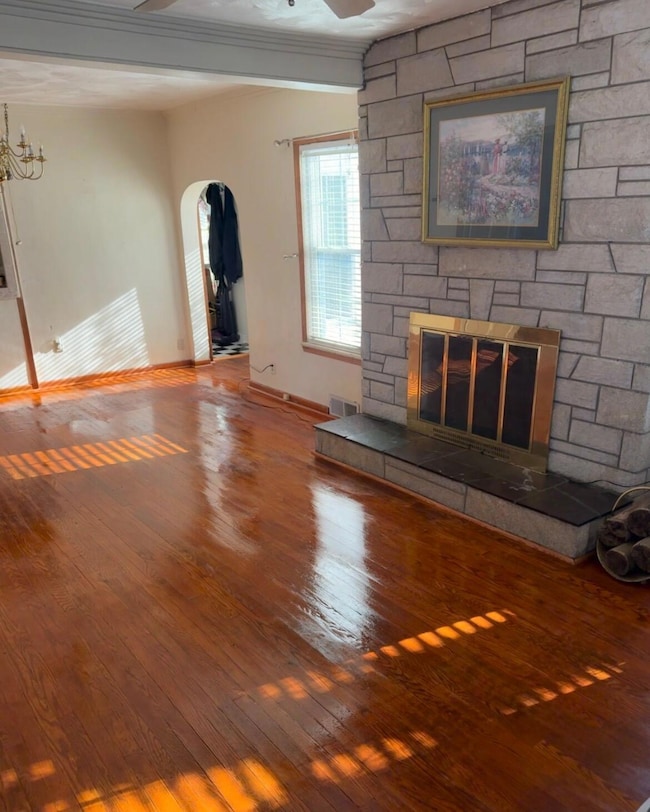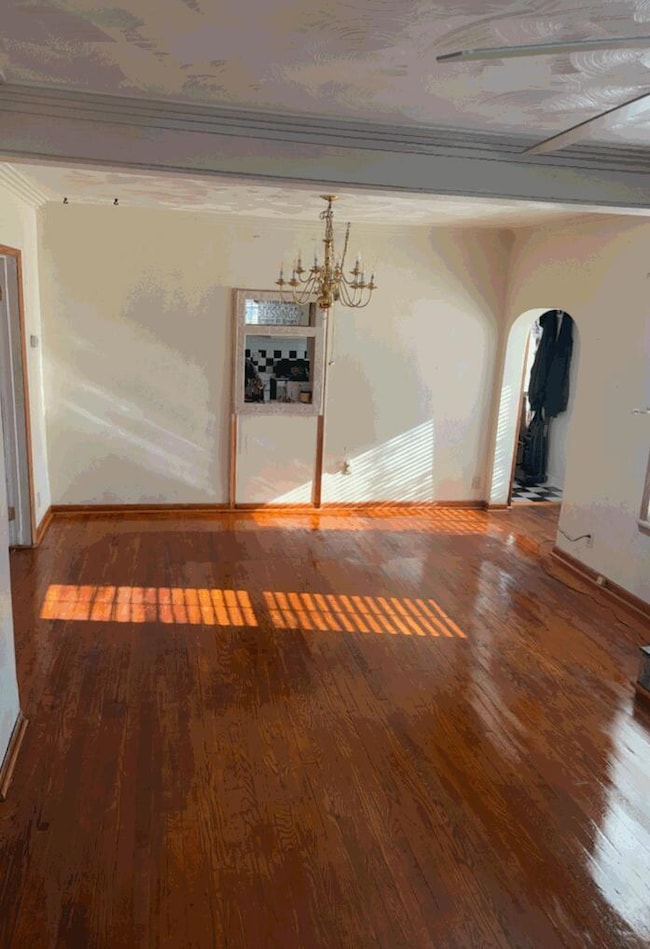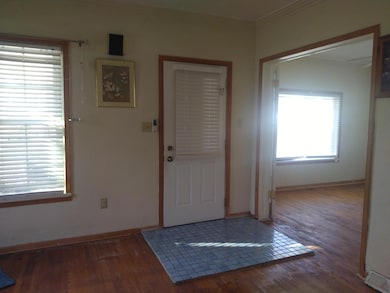Estimated payment $1,043/month
Highlights
- Traditional Architecture
- Bonus Room
- No HOA
- Whirlpool Bathtub
- Corner Lot: Yes
- Den
About This Home
Welcome to this charming home on a corner lot in the city of Niles. Offering 4 bedrooms and 3 full bathrooms, one on each level. Enjoy the refurbished solid wood floors on the main level. The upper level features a whirlpool tub, perfect for unwinding after a long day. Need space and storage? This home offers generous room on all three levels, including a fully finished basement with a kitchenette area (sink and space for a stove), plenty of storage, and a large laundry area. You will love the oversized tandem garage, approximately 18' x 47', complete with a garage door opener and plenty of extra room for a workshop, projects, or toys. Step outside to your fully fenced yard with a combination of wood and vinyl fencing, plus a classic white picket fence that adds charm and curb appeal. The front porch has been tastefully updated with white pillars and tile flooring, offering a warm and welcoming entryway. Come see for yourself all that this home has to offer!
Home Details
Home Type
- Single Family
Est. Annual Taxes
- $1,167
Year Built
- Built in 1900
Lot Details
- 5,663 Sq Ft Lot
- Lot Dimensions are 66 x 84
- Back and Front Yard Fenced
- Vinyl Fence
- Corner Lot: Yes
Parking
- 2 Car Detached Garage
- Side Facing Garage
- Tandem Parking
- Garage Door Opener
Home Design
- Traditional Architecture
- Shingle Roof
- Vinyl Siding
Interior Spaces
- 2-Story Property
- Ceiling Fan
- Wood Burning Fireplace
- Replacement Windows
- Window Screens
- Family Room
- Living Room with Fireplace
- Den
- Bonus Room
Kitchen
- Range
- Microwave
- Dishwasher
- Disposal
Flooring
- Carpet
- Tile
Bedrooms and Bathrooms
- 4 Bedrooms | 2 Main Level Bedrooms
- En-Suite Bathroom
- 3 Full Bathrooms
- Whirlpool Bathtub
Laundry
- Laundry Room
- Dryer
- Washer
Finished Basement
- Basement Fills Entire Space Under The House
- Sump Pump
- Laundry in Basement
Home Security
- Home Security System
- Storm Windows
- Fire and Smoke Detector
Outdoor Features
- Porch
Utilities
- Window Unit Cooling System
- Forced Air Heating System
- Heating System Uses Natural Gas
- Window Unit Heating System
- Natural Gas Water Heater
Community Details
- No Home Owners Association
Map
Home Values in the Area
Average Home Value in this Area
Tax History
| Year | Tax Paid | Tax Assessment Tax Assessment Total Assessment is a certain percentage of the fair market value that is determined by local assessors to be the total taxable value of land and additions on the property. | Land | Improvement |
|---|---|---|---|---|
| 2025 | $1,167 | $68,700 | $0 | $0 |
| 2024 | $909 | $67,800 | $0 | $0 |
| 2023 | $872 | $49,700 | $0 | $0 |
| 2022 | $830 | $32,600 | $0 | $0 |
| 2021 | $1,023 | $29,700 | $3,000 | $26,700 |
| 2020 | $1,012 | $28,100 | $0 | $0 |
| 2019 | $1,000 | $27,100 | $2,000 | $25,100 |
| 2018 | $966 | $27,100 | $0 | $0 |
| 2017 | $951 | $31,500 | $0 | $0 |
| 2016 | $930 | $24,600 | $0 | $0 |
| 2015 | $1,039 | $30,900 | $0 | $0 |
| 2014 | $809 | $27,100 | $0 | $0 |
Property History
| Date | Event | Price | List to Sale | Price per Sq Ft |
|---|---|---|---|---|
| 11/24/2025 11/24/25 | For Sale | $179,000 | -- | $105 / Sq Ft |
Purchase History
| Date | Type | Sale Price | Title Company |
|---|---|---|---|
| Quit Claim Deed | -- | Chicago Title | |
| Warranty Deed | $55,000 | Chicago Title Of Mi Inc | |
| Deed | $55,000 | -- |
Mortgage History
| Date | Status | Loan Amount | Loan Type |
|---|---|---|---|
| Open | $68,800 | Unknown | |
| Closed | $13,000 | Stand Alone Second | |
| Previous Owner | $52,250 | No Value Available |
Source: MichRIC
MLS Number: 25059725
APN: 11-71-3750-0039-00-7
- 1819 N 5th St
- 2203 Spansail Ct
- 420 Decker St
- 1721 Bond St
- 515 Cecil St
- 5150 Hamlin Ct
- 804 Lindenwood Dr S
- 4315 Wimbleton Ct
- 52554 Kenilworth Rd
- 2701 Appaloosa Ln
- 18011 Cleveland Rd
- 110 W Willow Dr Unit F
- 110 W Willow Dr Unit D
- 110 W Willow Dr Unit C
- 110 W Willow Dr Unit E
- 2609 Bow Ct
- 314 Toscana Blvd
- 4000 Braemore Ave
- 18120 N Stoneridge Dr Unit b
- 53880 Generations Dr
