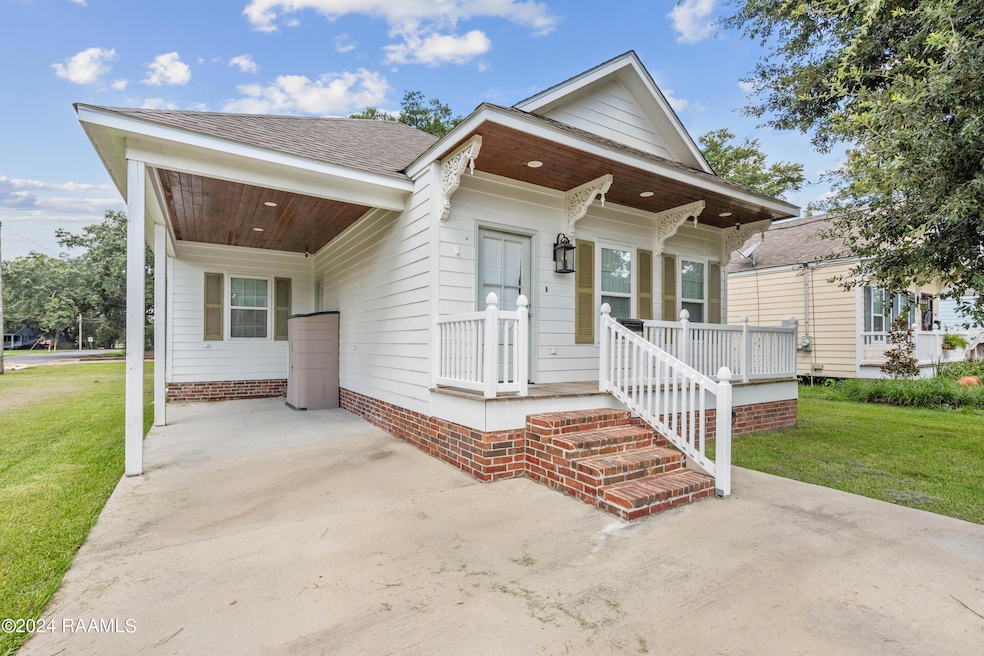
1201 N Avenue H Crowley, LA 70526
Highlights
- New Orleans Architecture
- Corner Lot
- Granite Countertops
- Wood Flooring
- High Ceiling
- Porch
About This Home
As of August 2024Adorable New Orleans Style Cottage now available in Crowley just two blocks off of Parkerson Ave. This cottage is surrounded by other new/newer construction homes and is in the preferred flood zone X. This home sits on a corner lot, has rear yard access, features hard wood floors, granite counter tops, stainless appliances and ample storage. Schedule a private showing today.
Last Agent to Sell the Property
Platinum Realty License #0995694508 Listed on: 07/17/2024

Home Details
Home Type
- Single Family
Est. Annual Taxes
- $1,181
Lot Details
- 5,000 Sq Ft Lot
- Lot Dimensions are 50' x 100'
- Corner Lot
- Level Lot
Home Design
- New Orleans Architecture
- Cottage
- Pillar, Post or Pier Foundation
- Composition Roof
- HardiePlank Type
Interior Spaces
- 1,280 Sq Ft Home
- 1-Story Property
- Crown Molding
- High Ceiling
- Double Pane Windows
- Washer and Electric Dryer Hookup
Kitchen
- Stove
- Dishwasher
- Kitchen Island
- Granite Countertops
Flooring
- Wood
- Tile
Bedrooms and Bathrooms
- 3 Bedrooms
- Walk-In Closet
- 2 Full Bathrooms
Parking
- 1 Parking Space
- 1 Carport Space
Schools
- North Crowley Elementary School
- Crowley Middle School
- Crowley High School
Additional Features
- Porch
- Central Heating and Cooling System
Community Details
- City Of Crowley Subdivision
Listing and Financial Details
- Tax Lot 16
Ownership History
Purchase Details
Home Financials for this Owner
Home Financials are based on the most recent Mortgage that was taken out on this home.Purchase Details
Home Financials for this Owner
Home Financials are based on the most recent Mortgage that was taken out on this home.Purchase Details
Similar Homes in Crowley, LA
Home Values in the Area
Average Home Value in this Area
Purchase History
| Date | Type | Sale Price | Title Company |
|---|---|---|---|
| Deed | $169,000 | First American Title | |
| Deed | $139,900 | None Available | |
| Cash Sale Deed | $42,000 | None Available |
Mortgage History
| Date | Status | Loan Amount | Loan Type |
|---|---|---|---|
| Open | $143,650 | New Conventional | |
| Previous Owner | $141,313 | New Conventional |
Property History
| Date | Event | Price | Change | Sq Ft Price |
|---|---|---|---|---|
| 08/23/2024 08/23/24 | Sold | -- | -- | -- |
| 07/23/2024 07/23/24 | Pending | -- | -- | -- |
| 07/17/2024 07/17/24 | For Sale | $169,000 | +20.8% | $132 / Sq Ft |
| 09/04/2020 09/04/20 | Sold | -- | -- | -- |
| 07/31/2020 07/31/20 | Pending | -- | -- | -- |
| 07/23/2020 07/23/20 | For Sale | $139,900 | -- | $109 / Sq Ft |
Tax History Compared to Growth
Tax History
| Year | Tax Paid | Tax Assessment Tax Assessment Total Assessment is a certain percentage of the fair market value that is determined by local assessors to be the total taxable value of land and additions on the property. | Land | Improvement |
|---|---|---|---|---|
| 2024 | $1,181 | $13,950 | $2,130 | $11,820 |
| 2023 | $1,216 | $13,950 | $2,130 | $11,820 |
| 2022 | $1,216 | $13,950 | $2,130 | $11,820 |
| 2021 | $1,216 | $13,950 | $2,130 | $11,820 |
| 2020 | $370 | $4,250 | $4,250 | $0 |
| 2019 | $176 | $2,000 | $2,000 | $0 |
| 2018 | $176 | $2,000 | $2,000 | $0 |
| 2016 | $176 | $10,520 | $4,250 | $6,270 |
| 2015 | $175 | $2,000 | $2,000 | $0 |
| 2014 | $175 | $2,000 | $2,000 | $0 |
| 2013 | $175 | $2,000 | $2,000 | $0 |
Agents Affiliated with this Home
-
Michael Doughty
M
Seller's Agent in 2024
Michael Doughty
Platinum Realty
(337) 514-4848
127 Total Sales
-
William Doughty
W
Buyer's Agent in 2024
William Doughty
Platinum Realty
(337) 250-2789
17 Total Sales
-
Sarah Stymest
S
Seller's Agent in 2020
Sarah Stymest
Platinum Realty
(337) 250-3197
42 Total Sales
Map
Source: REALTOR® Association of Acadiana
MLS Number: 24006735
APN: 0610377900 01
- 1209 N Avenue H
- 207 E 9th St
- 414 E 9th St
- 815 N Avenue I
- 813 N Avenue I
- 702 E 12th St
- 125 E 8th St
- 814 N Avenue F
- 1220 N Eastern Ave
- 1412 N Avenue C
- 717 E 7th St
- 503 E Hutchinson Ave
- 118 Festival Dr
- 114 Festival Dr
- 119 Festival Dr
- 116 Festival Dr
- Justin Plan at Harvest Trace
- Cali Plan at Harvest Trace
- Bellvue Plan at Harvest Trace
- Denton Plan at Harvest Trace






