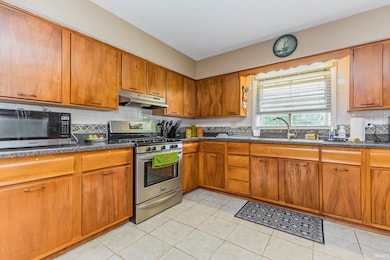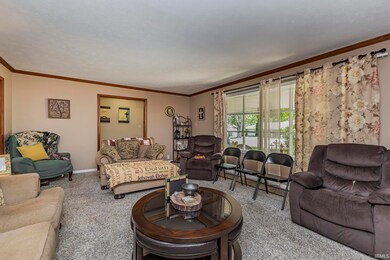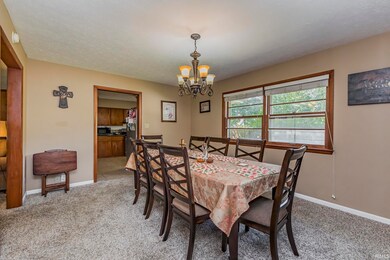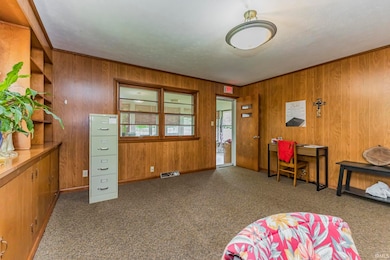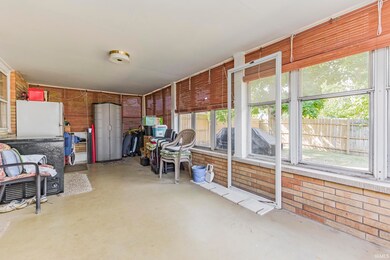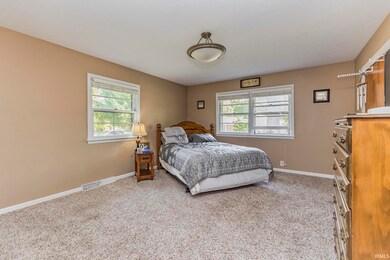1201 N Bittersweet Ln Muncie, IN 47304
Estimated payment $1,475/month
Highlights
- Ranch Style House
- Covered Patio or Porch
- Formal Dining Room
- Corner Lot
- Utility Room in Garage
- 2 Car Attached Garage
About This Home
Discover the perfect blend of traditional neutral decor, spacious rooms and convenient location in this well-maintained brick home on a desirable corner lot in Muncie. Inside, you’ll find an inviting floor plan with ceramic tile in the entryway, kitchen, laundry, and baths, a spacious kitchen with abundant cabinetry, and both a formal dining room and a den/office to fit your lifestyle needs. With 3 bedrooms and 21⁄2 baths, there’s plenty of room for guests. Featuring a newer roof, furnace, and central air, this property offers peace of mind alongside timeless curb appeal. Relax and unwind in the large enclosed sunroom overlooking the privacy-fenced backyard, perfect for year-round enjoyment. Additional highlights include a 200-amp electrical service, and a 2-car attached garage. Ideally located near schools, shopping, and entertainment, this home combines modern functionality with everyday convenience.
Listing Agent
RE/MAX Real Estate Groups Brokerage Phone: 765-748-1909 Listed on: 09/11/2025

Home Details
Home Type
- Single Family
Est. Annual Taxes
- $2,538
Year Built
- Built in 1961
Lot Details
- 0.31 Acre Lot
- Lot Dimensions are 116x120
- Property is Fully Fenced
- Privacy Fence
- Corner Lot
Parking
- 2 Car Attached Garage
- Heated Garage
- Garage Door Opener
- Driveway
- Off-Street Parking
Home Design
- Ranch Style House
- Brick Exterior Construction
- Shingle Roof
Interior Spaces
- Wood Burning Fireplace
- Living Room with Fireplace
- Formal Dining Room
- Utility Room in Garage
- Laminate Countertops
Flooring
- Carpet
- Laminate
- Tile
Bedrooms and Bathrooms
- 3 Bedrooms
- Bathtub with Shower
Laundry
- Laundry on main level
- Washer and Electric Dryer Hookup
Attic
- Storage In Attic
- Pull Down Stairs to Attic
Basement
- Sump Pump
- Block Basement Construction
- Crawl Space
Schools
- Westview Elementary School
- Northside Middle School
- Central High School
Utilities
- Forced Air Heating and Cooling System
- Heating System Uses Gas
Additional Features
- Covered Patio or Porch
- Suburban Location
Community Details
- Westbriar Subdivision
Listing and Financial Details
- Assessor Parcel Number 18-11-07-203-015.000-003
- Seller Concessions Not Offered
Map
Home Values in the Area
Average Home Value in this Area
Tax History
| Year | Tax Paid | Tax Assessment Tax Assessment Total Assessment is a certain percentage of the fair market value that is determined by local assessors to be the total taxable value of land and additions on the property. | Land | Improvement |
|---|---|---|---|---|
| 2024 | $2,548 | $243,000 | $27,900 | $215,100 |
| 2023 | $2,327 | $220,700 | $23,300 | $197,400 |
| 2022 | $2,017 | $189,700 | $23,300 | $166,400 |
| 2021 | $1,801 | $168,100 | $21,800 | $146,300 |
| 2020 | $1,636 | $151,600 | $19,800 | $131,800 |
| 2019 | $1,658 | $153,800 | $22,000 | $131,800 |
| 2018 | $1,649 | $153,100 | $22,000 | $131,100 |
| 2017 | $1,510 | $139,200 | $20,900 | $118,300 |
| 2016 | $1,445 | $132,700 | $19,900 | $112,800 |
| 2014 | $1,494 | $144,100 | $18,200 | $125,900 |
| 2013 | -- | $118,300 | $18,200 | $100,100 |
Property History
| Date | Event | Price | List to Sale | Price per Sq Ft | Prior Sale |
|---|---|---|---|---|---|
| 10/21/2025 10/21/25 | Pending | -- | -- | -- | |
| 10/08/2025 10/08/25 | Price Changed | $239,900 | -2.0% | $111 / Sq Ft | |
| 09/26/2025 09/26/25 | Price Changed | $244,900 | -2.0% | $113 / Sq Ft | |
| 09/11/2025 09/11/25 | For Sale | $249,900 | +71.2% | $116 / Sq Ft | |
| 12/04/2013 12/04/13 | Sold | $146,000 | -2.6% | $68 / Sq Ft | View Prior Sale |
| 10/24/2013 10/24/13 | Pending | -- | -- | -- | |
| 10/19/2013 10/19/13 | For Sale | $149,900 | -- | $69 / Sq Ft |
Purchase History
| Date | Type | Sale Price | Title Company |
|---|---|---|---|
| Warranty Deed | -- | -- | |
| Personal Reps Deed | -- | Itic |
Mortgage History
| Date | Status | Loan Amount | Loan Type |
|---|---|---|---|
| Open | $114,400 | New Conventional |
Source: Indiana Regional MLS
MLS Number: 202536738
APN: 18-11-07-203-015.000-003
- 1212 N Bittersweet Ln
- 1130 N Bittersweet Ln
- 1212 N Wildwood Ln
- 1303 N Brentwood Ln
- 3313 W Torquay Rd
- 3305 W Petty Rd
- 3308 W Amherst Rd
- 705 N Bittersweet Ln
- 4208 W Thornwood Ln
- 619 N Shellbark Rd
- 601 N Bittersweet Ln
- 4300 Whispering Way Ct
- 1213 N Regency Pkwy
- 1408 N Regency Pkwy
- 4204 W Beechwood Ave
- 4208 W Robinwood Dr
- 3505 W Pettigrew Dr
- Lot 76 Timber Mill Way
- 4208 W University Ave
- 916 N Alden Rd

