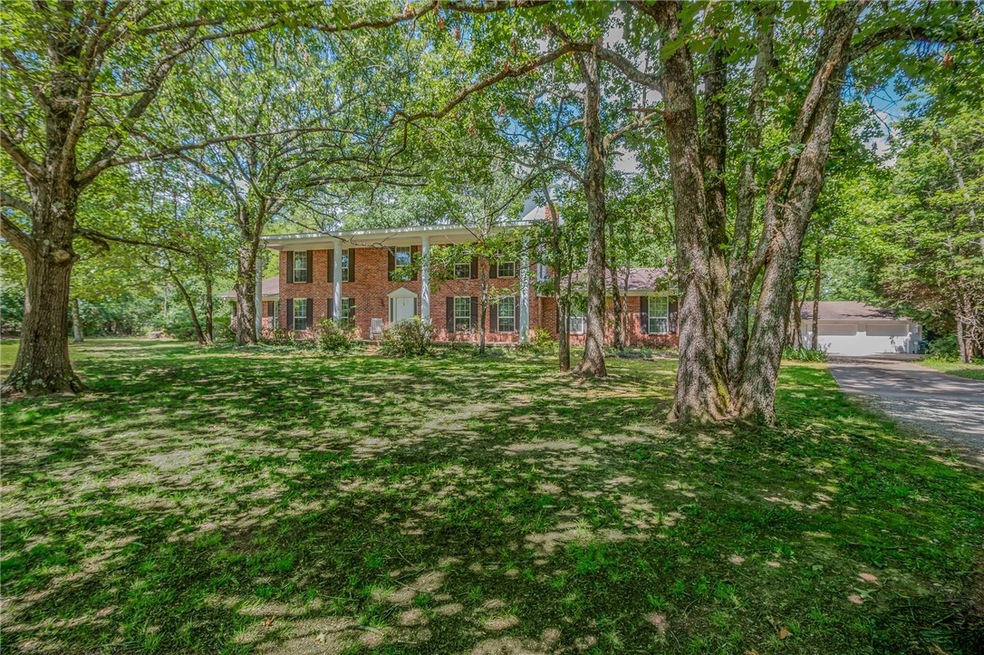1201 N Canterbury Rd Fayetteville, AR 72701
Hyland Park-Fayetteville NeighborhoodEstimated payment $5,039/month
Highlights
- 1.84 Acre Lot
- Deck
- Wood Flooring
- Root Elementary School Rated A
- Family Room with Fireplace
- Bonus Room
About This Home
Set back along a sweeping drive for privacy this Georgian style home exudes original character & charm. Located in one of Fville’s highly sought-after areas w/4 BR’s on 1.84 acres. Main level hosts casual/formal spaces w/FP plus primary suite w/walk-in closet. Eat-in Kitchen w/bar seating, double ovens, custom cabinetry w/wall pantry & pull- out slides. Generous rooms & seamless flow include impressive sunroom w/wet bar for those who love to entertain. Floor to ceiling windows & slider doors offer views & lots of natural light w/access to deck & grilling area. Great laundry room w/storage. Second level boasts additional primary BR & bath w/office/flex area, 2 more guest rooms & full bath. Large bonus w/separate craft/exercise/space completes upstairs. Enjoy outdoors from covered front porch, back deck or create your own outdoor sanctuary nestled in the trees. Detached 3 car garage w/room for a workshop. This delightful home invites you to embrace endless possibilities. Sold AS IS. Agent related to seller.
Listing Agent
Portfolio Sotheby's International Realty Brokerage Phone: 479-366-6800 License #EB00043706 Listed on: 07/25/2025

Home Details
Home Type
- Single Family
Est. Annual Taxes
- $3,251
Year Built
- Built in 1975
Lot Details
- 1.84 Acre Lot
- Level Lot
Home Design
- Shingle Roof
- Asphalt Roof
Interior Spaces
- 4,007 Sq Ft Home
- 2-Story Property
- Built-In Features
- Ceiling Fan
- Wood Burning Fireplace
- Gas Log Fireplace
- Blinds
- Family Room with Fireplace
- 2 Fireplaces
- Living Room with Fireplace
- Home Office
- Library
- Bonus Room
- Sun or Florida Room
- Crawl Space
- Laundry Room
Kitchen
- Eat-In Kitchen
- Built-In Double Oven
- Built-In Range
- Microwave
- Plumbed For Ice Maker
- Dishwasher
- Disposal
Flooring
- Wood
- Carpet
Bedrooms and Bathrooms
- 4 Bedrooms
Parking
- 3 Car Detached Garage
- Garage Door Opener
- Circular Driveway
- Gravel Driveway
Outdoor Features
- Deck
- Covered Patio or Porch
Utilities
- Central Heating and Cooling System
- Heating System Uses Gas
- Electric Water Heater
- Septic Tank
- Phone Available
Community Details
- Sherwood Forest Estates Subdivision
- Shops
Listing and Financial Details
- Tax Lot 40
Map
Home Values in the Area
Average Home Value in this Area
Tax History
| Year | Tax Paid | Tax Assessment Tax Assessment Total Assessment is a certain percentage of the fair market value that is determined by local assessors to be the total taxable value of land and additions on the property. | Land | Improvement |
|---|---|---|---|---|
| 2024 | $3,176 | $167,190 | $44,010 | $123,180 |
| 2023 | $3,313 | $167,190 | $44,010 | $123,180 |
| 2022 | $3,363 | $110,030 | $32,600 | $77,430 |
| 2021 | $3,363 | $110,030 | $32,600 | $77,430 |
| 2020 | $3,363 | $110,030 | $32,600 | $77,430 |
| 2019 | $3,363 | $91,190 | $19,220 | $71,970 |
| 2018 | $3,388 | $91,190 | $19,220 | $71,970 |
| 2017 | $3,355 | $91,190 | $19,220 | $71,970 |
| 2016 | $3,355 | $91,190 | $19,220 | $71,970 |
| 2015 | $3,181 | $91,190 | $19,220 | $71,970 |
| 2014 | $3,117 | $64,497 | $18,750 | $45,747 |
Property History
| Date | Event | Price | Change | Sq Ft Price |
|---|---|---|---|---|
| 08/26/2025 08/26/25 | Pending | -- | -- | -- |
| 07/25/2025 07/25/25 | For Sale | $895,000 | -- | $223 / Sq Ft |
Purchase History
| Date | Type | Sale Price | Title Company |
|---|---|---|---|
| Warranty Deed | $126,000 | -- |
Source: Northwest Arkansas Board of REALTORS®
MLS Number: 1315131
APN: 765-10771-000
- 1018 N Canterbury Rd
- 2405 E Boston Mountain View
- 2841 E Hyland Park Rd
- 1170 N Crossover Rd
- 1500 N Canterbury Rd
- 3321 E Cadberry Terrace
- 1524 N Crossover Rd
- 2825 E Inwood Ln
- 687 N Cliffside Dr
- 1690 N Stardust Ln
- 2656 E Gila Way
- 2644 E Gila Way
- 2620 E Gila Way
- 2768 E Black Walnut Cir
- 2608 Gila Way
- 2632 E Gila Way
- 2754 E Black Walnut Cir
- 2736 E Black Walnut Cir
- 2748 E Black Walnut Cir
- 2742 E Black Walnut Cir






