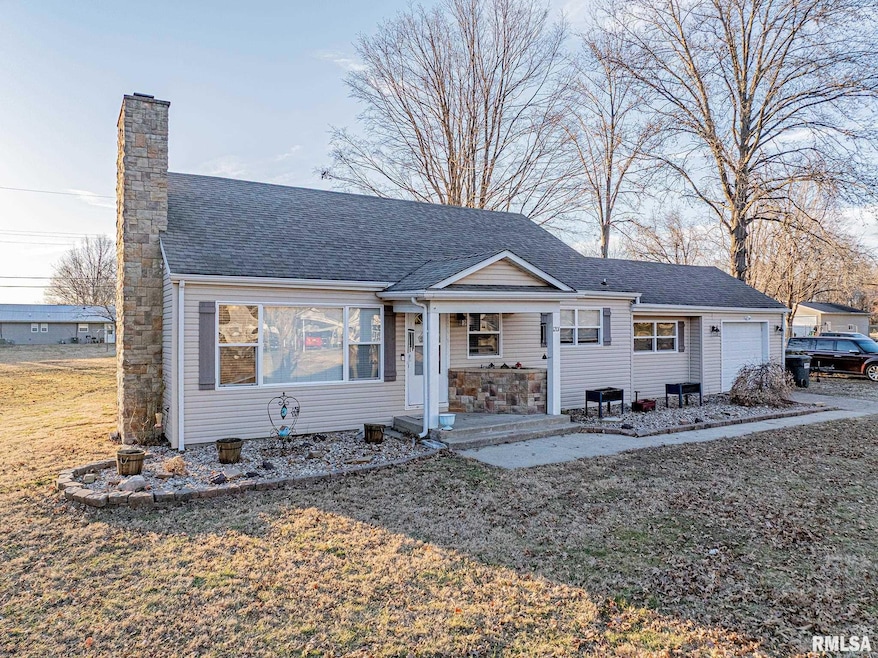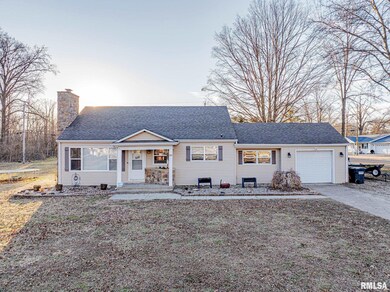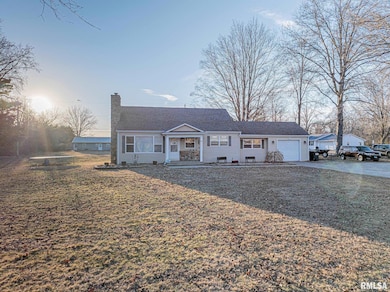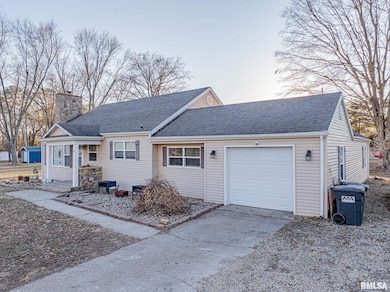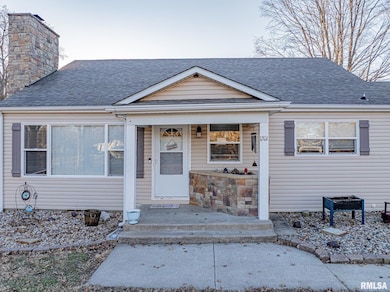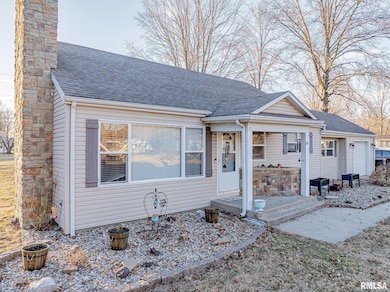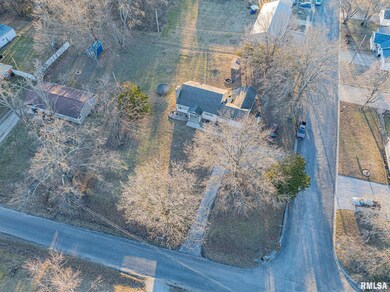Estimated payment $988/month
Highlights
- Ranch Style House
- 2 Car Garage
- Wood Burning Fireplace
- Central Air
About This Home
Due to government shutdown and the buyers financing falling through. This beautiful home is back on the market! The home has passed all USDA inspections and appraisals, Title work has been done! READY FOR A QUICK CLOSE! Welcome to this delightful 3-bedroom, 2-bathroom cottage-style home, brimming with original charm and timeless appeal. As you step inside, you'll immediately appreciate the warmth of the original hardwood flooring that flows throughout the home, adding character and charm to every room. The functional kitchen is perfect for everyday cooking, while the large windows throughout the home invite natural light to fill the space, creating a bright and airy atmosphere. The spacious yard provides ample room for outdoor activities, gardening, or simply relaxing in the peaceful surroundings. Located in a convenient neighborhood, this home is just a short walk away from Bryan Park, the community pool, schools, and nearby hospitals, offering unmatched convenience. The tranquil area is frequented by local wildlife, making it a perfect retreat for nature lovers. This charming home is priced to sell and won’t last long. Schedule a showing today and make this peaceful, well-located cottage yours before it’s gone!
Listing Agent
Midwest Farm & Land Co. LLC Brokerage Phone: 618-367-0535 License #475196627 Listed on: 03/03/2025
Home Details
Home Type
- Single Family
Est. Annual Taxes
- $1,799
Year Built
- Built in 1954
Lot Details
- Lot Dimensions are 187.5 x 150
- Sloped Lot
Parking
- 2 Car Garage
- Parking Garage Space
Home Design
- Ranch Style House
- Frame Construction
- Shingle Roof
- Vinyl Siding
Interior Spaces
- 1,255 Sq Ft Home
- Wood Burning Fireplace
- Electric Fireplace
Kitchen
- Range
- Dishwasher
Bedrooms and Bathrooms
- 3 Bedrooms
- 2 Full Bathrooms
Laundry
- Dryer
- Washer
Schools
- Salem Elementary And Middle School
- Salem Community High School
Utilities
- Central Air
- Gas Water Heater
Community Details
- Salem Heights Subdivision
Listing and Financial Details
- Homestead Exemption
- Assessor Parcel Number 1100022745
Map
Home Values in the Area
Average Home Value in this Area
Tax History
| Year | Tax Paid | Tax Assessment Tax Assessment Total Assessment is a certain percentage of the fair market value that is determined by local assessors to be the total taxable value of land and additions on the property. | Land | Improvement |
|---|---|---|---|---|
| 2024 | $1,822 | $30,730 | $8,050 | $22,680 |
| 2023 | $1,799 | $28,720 | $7,520 | $21,200 |
| 2022 | $1,700 | $26,110 | $6,840 | $19,270 |
| 2021 | $1,632 | $24,400 | $6,390 | $18,010 |
| 2020 | $1,608 | $24,210 | $6,340 | $17,870 |
| 2019 | $1,566 | $23,330 | $6,110 | $17,220 |
| 2018 | $1,569 | $23,330 | $6,110 | $17,220 |
| 2017 | $1,433 | $21,660 | $5,990 | $15,670 |
| 2016 | $1,391 | $20,430 | $5,650 | $14,780 |
| 2015 | $13 | $20,430 | $5,650 | $14,780 |
| 2012 | $13 | $20,020 | $5,530 | $14,490 |
Property History
| Date | Event | Price | List to Sale | Price per Sq Ft | Prior Sale |
|---|---|---|---|---|---|
| 11/10/2025 11/10/25 | For Sale | $159,000 | 0.0% | $127 / Sq Ft | |
| 09/20/2025 09/20/25 | Pending | -- | -- | -- | |
| 08/11/2025 08/11/25 | For Sale | $159,000 | 0.0% | $127 / Sq Ft | |
| 05/01/2025 05/01/25 | Pending | -- | -- | -- | |
| 04/24/2025 04/24/25 | Price Changed | $159,000 | -2.2% | $127 / Sq Ft | |
| 03/03/2025 03/03/25 | For Sale | $162,500 | +51.2% | $129 / Sq Ft | |
| 05/15/2019 05/15/19 | Sold | $107,500 | -6.5% | $88 / Sq Ft | View Prior Sale |
| 03/30/2019 03/30/19 | Pending | -- | -- | -- | |
| 09/24/2018 09/24/18 | For Sale | $115,000 | +9.5% | $94 / Sq Ft | |
| 12/04/2013 12/04/13 | Sold | $105,000 | -10.6% | $86 / Sq Ft | View Prior Sale |
| 11/08/2013 11/08/13 | Pending | -- | -- | -- | |
| 10/03/2013 10/03/13 | For Sale | $117,500 | -- | $96 / Sq Ft |
Purchase History
| Date | Type | Sale Price | Title Company |
|---|---|---|---|
| Warranty Deed | $107,500 | None Available | |
| Warranty Deed | $37,500 | None Available | |
| Warranty Deed | $514,500 | None Available | |
| Warranty Deed | $22,000 | None Available |
Mortgage History
| Date | Status | Loan Amount | Loan Type |
|---|---|---|---|
| Open | $105,552 | FHA | |
| Previous Owner | $70,000 | Purchase Money Mortgage |
Source: RMLS Alliance
MLS Number: EB456941
APN: 1100022745
- 102 Lost Hollow Dr
- 321 W Boone St
- 1400 Block W Boone St
- 1108 Hawthorn Rd
- 620 N College St
- 727 N Broadway Ave
- 1133 W Boone St
- 441 N Ohio Ave
- 805 N Reel Ave
- 111 Hawthorn Estates
- 524 N Broadway Ave
- 518 Roddy Rd
- 235 N Indiana Ave
- 214 Northwood Ln
- 621 Oglesby St
- 1200 Block Roddy Rd
- 00 Mills Cart Rd
- 0 Mills Cart Rd
- 515 N Marion St
- 120 W Main St
