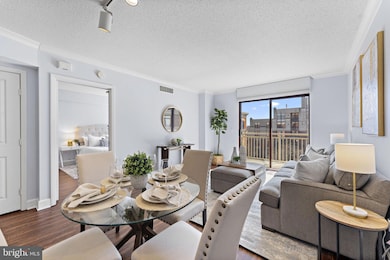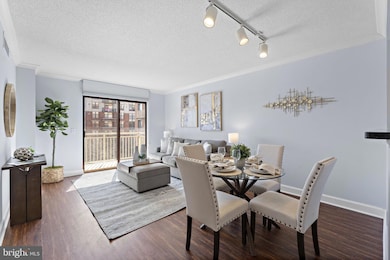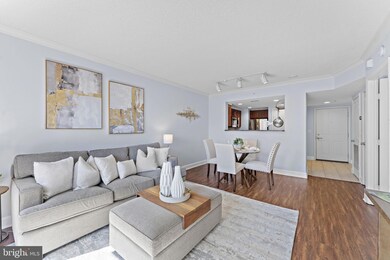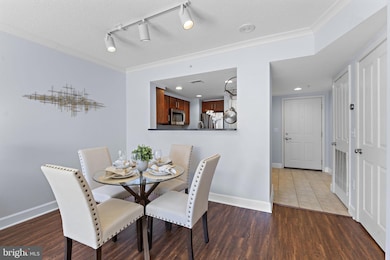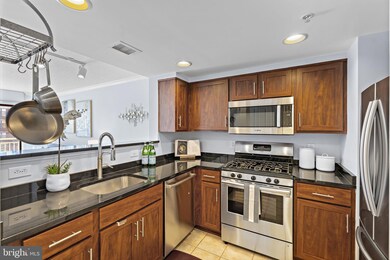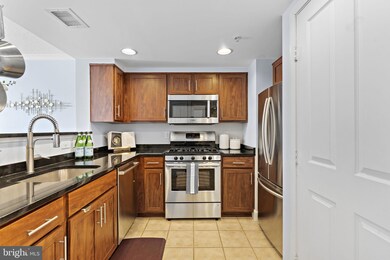
1201 N Garfield St Unit 601 Arlington, VA 22201
Clarendon/Courthouse NeighborhoodHighlights
- Penthouse
- 3-minute walk to Clarendon
- Upgraded Countertops
- Dorothy Hamm Middle School Rated A
- Open Floorplan
- 3-minute walk to 11th St. Park
About This Home
As of April 2025Immaculate turn-key Arlington one bedroom unit with unobstructed southern exposure views for maximum sunlight with balcony! *** First time ever offered, original owner!*** Relax in the sun off the balcony overlooking the pool! Enjoy the chef's kitchen complete with upgraded cabinetry, high efficiency Bosch stainless appliances, 5 burner gas stove, convection microwave. This thoughtfully upgraded home comes with an additional storage unit, one secure parking sot (R25) and Container Store Elfa / and the TCS Wall Unit! Freshly painted with super quiet W/D! Amenities include an outdoor pool and a community room with kitchen, seating, pool table, and a ping pong table. A walker's paradise with a score of 96 - one block to Clarendon Metro, Lyon Hall, Brass Rabbit, Don Titos, Trader Joes, Whole Foods, Ambar, Cheesecake Factor, and much more!
Last Agent to Sell the Property
Samson Properties License #0225088495 Listed on: 01/10/2025

Property Details
Home Type
- Condominium
Est. Annual Taxes
- $5,226
Year Built
- Built in 2006
HOA Fees
- $465 Monthly HOA Fees
Parking
- Assigned Subterranean Space
- Garage Door Opener
Home Design
- Penthouse
- Brick Exterior Construction
Interior Spaces
- 658 Sq Ft Home
- Property has 1 Level
- Open Floorplan
- Window Treatments
- Combination Dining and Living Room
- Intercom
Kitchen
- Gas Oven or Range
- Range Hood
- Built-In Microwave
- Dishwasher
- Stainless Steel Appliances
- Upgraded Countertops
- Disposal
Bedrooms and Bathrooms
- 1 Main Level Bedroom
- 1 Full Bathroom
- Bathtub with Shower
Laundry
- Front Loading Dryer
- Front Loading Washer
Utilities
- Central Heating and Cooling System
- Natural Gas Water Heater
Listing and Financial Details
- Assessor Parcel Number 18-014-200
Community Details
Overview
- Association fees include common area maintenance, custodial services maintenance, exterior building maintenance, management, parking fee, pool(s), reserve funds, snow removal, trash, water
- High-Rise Condominium
- Residences At Station Square Community
- Residences At Station Square Subdivision
Amenities
- Common Area
- Game Room
- Elevator
Recreation
- Community Pool
Pet Policy
- Dogs and Cats Allowed
Ownership History
Purchase Details
Home Financials for this Owner
Home Financials are based on the most recent Mortgage that was taken out on this home.Purchase Details
Home Financials for this Owner
Home Financials are based on the most recent Mortgage that was taken out on this home.Similar Homes in Arlington, VA
Home Values in the Area
Average Home Value in this Area
Purchase History
| Date | Type | Sale Price | Title Company |
|---|---|---|---|
| Special Warranty Deed | $558,100 | -- | |
| Special Warranty Deed | $320,675 | -- |
Mortgage History
| Date | Status | Loan Amount | Loan Type |
|---|---|---|---|
| Open | $274,369 | Stand Alone Refi Refinance Of Original Loan | |
| Closed | $308,000 | New Conventional | |
| Previous Owner | $254,641 | New Conventional |
Property History
| Date | Event | Price | Change | Sq Ft Price |
|---|---|---|---|---|
| 04/16/2025 04/16/25 | Sold | $495,000 | -3.9% | $752 / Sq Ft |
| 03/14/2025 03/14/25 | Pending | -- | -- | -- |
| 03/13/2025 03/13/25 | For Sale | $514,990 | 0.0% | $783 / Sq Ft |
| 03/07/2025 03/07/25 | Pending | -- | -- | -- |
| 02/24/2025 02/24/25 | Price Changed | $514,990 | -1.9% | $783 / Sq Ft |
| 01/10/2025 01/10/25 | For Sale | $525,000 | -- | $798 / Sq Ft |
Tax History Compared to Growth
Tax History
| Year | Tax Paid | Tax Assessment Tax Assessment Total Assessment is a certain percentage of the fair market value that is determined by local assessors to be the total taxable value of land and additions on the property. | Land | Improvement |
|---|---|---|---|---|
| 2025 | $5,313 | $514,300 | $57,200 | $457,100 |
| 2024 | $5,226 | $505,900 | $57,200 | $448,700 |
| 2023 | $5,126 | $497,700 | $57,200 | $440,500 |
| 2022 | $4,887 | $474,500 | $57,200 | $417,300 |
| 2021 | $5,011 | $486,500 | $57,200 | $429,300 |
| 2020 | $4,654 | $453,600 | $26,300 | $427,300 |
| 2019 | $4,535 | $442,000 | $26,300 | $415,700 |
| 2018 | $4,408 | $438,200 | $26,300 | $411,900 |
| 2017 | $4,370 | $434,400 | $26,300 | $408,100 |
| 2016 | $4,305 | $434,400 | $26,300 | $408,100 |
| 2015 | $4,327 | $434,400 | $26,300 | $408,100 |
| 2014 | $4,148 | $416,500 | $26,300 | $390,200 |
Agents Affiliated with this Home
-
Robert Pichtel

Seller's Agent in 2025
Robert Pichtel
Samson Properties
(703) 585-3843
3 in this area
50 Total Sales
-
David Bediz

Buyer's Agent in 2025
David Bediz
Real Living at Home
(202) 352-8456
1 in this area
218 Total Sales
Map
Source: Bright MLS
MLS Number: VAAR2052040
APN: 18-014-200
- 1205 N Garfield St Unit 808
- 1205 N Garfield St Unit 711
- 1021 N Garfield St Unit 740
- 1020 N Highland St Unit 501
- 1304 N Danville St
- 1004 N Daniel St
- 1212 N Cleveland St
- 1416 N Hancock St
- 1540 N Edgewood St
- 933 N Daniel St
- 907 N Highland St
- 3108 Key Blvd
- 1404 N Hudson St
- 913 N Irving St
- 915 Plan at Irving and Ninth by BCN - Irving and Ninth
- 913 Plan at Irving and Ninth by BCN - Irving and Ninth
- 909 Plan at Irving and Ninth by BCN - Irving and Ninth
- 911 Plan at Irving and Ninth by BCN - Irving and Ninth
- 909 N Irving St
- 1619 N Edgewood St

