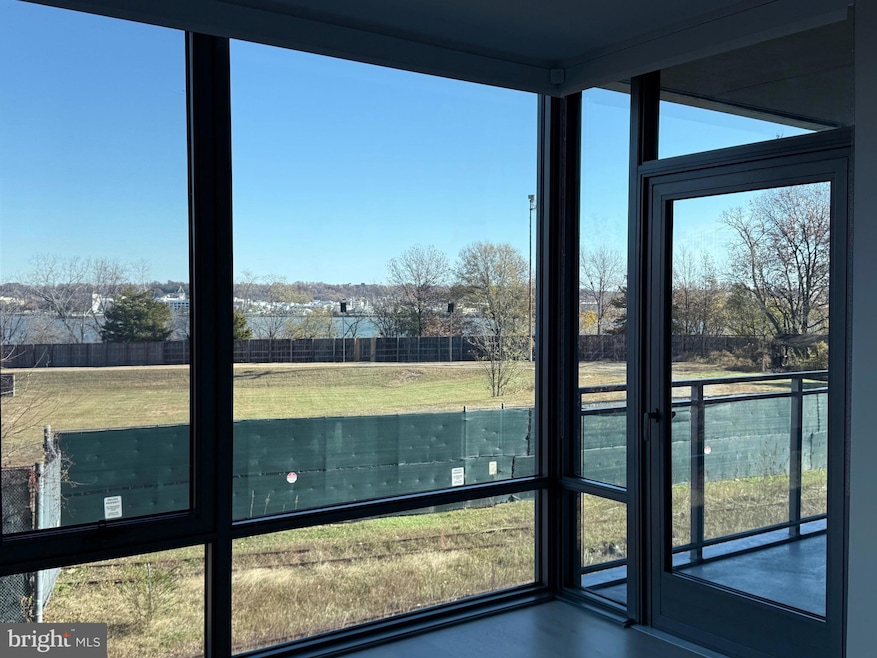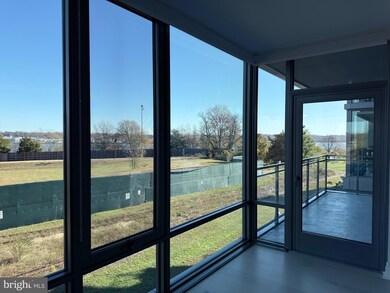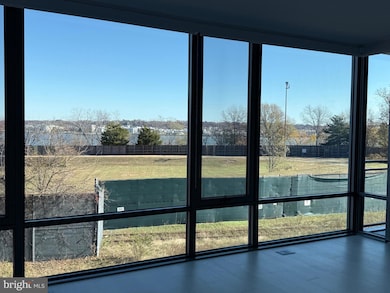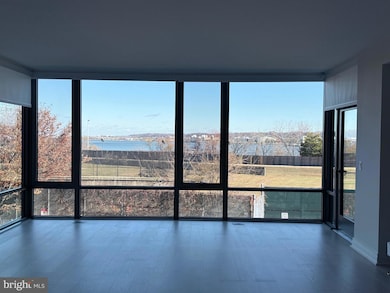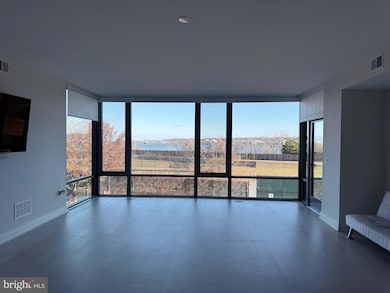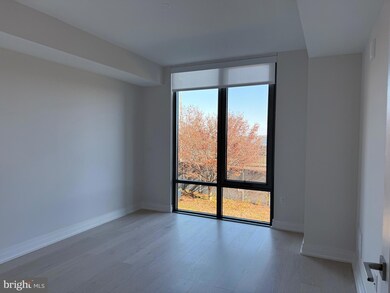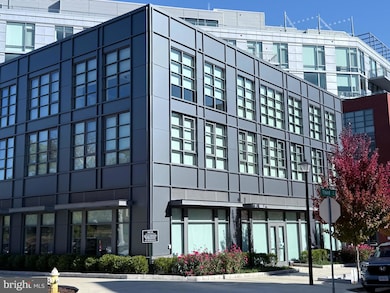Muse Old Town 1201 N Royal St Unit 206 Floor 2 Alexandria, VA 22314
Old Town NeighborhoodEstimated payment $12,425/month
Highlights
- Concierge
- 24-Hour Security
- Open Floorplan
- Fitness Center
- Gourmet Kitchen
- 4-minute walk to Tide Lock Park
About This Home
Step Inside The Muse — Old Town Alexandria’s newest and most exclusive address, where art, architecture, and the Potomac River converge in perfect harmony. Crafted by Carr Companies, this boutique residence redefines Artful Living. Residence 206 is a breathtaking two-bedroom, two-bath retreat that embodies modern luxury and effortless sophistication. Framed by floor-to-ceiling glass that bathes every space in natural light, this open-concept sanctuary offers a seamless flow designed for both relaxation and entertaining. The chef’s kitchen is a showpiece—featuring custom Italian cabinetry by Snaidero, an oversized quartz waterfall island, Thermador panelized appliances, a wine cooler, and generous storage that balances form and function beautifully. Nine-foot ceilings and 7.5-inch European oak flooring create a timeless, organic aesthetic that enhances the home’s airy ambiance. Step out onto the expansive private balcony and take in tranquil views of the Potomac River, or retreat to your serene primary suite framed in glass. The spa-inspired bath is a study in luxury, with Calacatta quartz surfaces, Brizo and Waterworks fixtures, and a layout designed to evoke calm and comfort. Every detail at The Muse is curated for a five-star lifestyle. Residents enjoy 24/7 concierge and porter service, a dedicated on-site engineer, an art-inspired owners’ lounge, a rooftop terrace with panoramic views of the Potomac, Capitol, and monuments, a Zen outdoor movement space, and a state-of-the-art fitness and yoga studio. Secure garage parking completes this unparalleled living experience. Ideally located along Old Town’s vibrant waterfront, The Muse offers immediate access to the Mount Vernon Trail, Tide Lock Park, and Alexandria’s best dining, coffee, and retail—including Oak Steakhouse, Café 44, St. Elmo’s Coffee Pub, Goldfinch, Trader Joe’s, and Harris Teeter—all within a few blocks. Just nine blocks to King Street, five miles to Downtown DC, and only one stoplight to Reagan National Airport, this is luxury, location, and lifestyle in perfect balance.
Unit 206 at The Muse — where every detail inspires, and every moment feels like a masterpiece.
Listing Agent
(301) 792-9276 nicolataylorhomes@gmail.com TTR Sotheby's International Realty License #624263 Listed on: 11/13/2025

Property Details
Home Type
- Condominium
Year Built
- Built in 2022
HOA Fees
- $1,451 Monthly HOA Fees
Parking
- 2 Subterranean Spaces
- Assigned parking located at #55 & 56
Home Design
- Contemporary Architecture
- Entry on the 2nd floor
- Brick Exterior Construction
- Steel Siding
Interior Spaces
- 1,567 Sq Ft Home
- Property has 1 Level
- Open Floorplan
- Ceiling height of 9 feet or more
- Window Treatments
- Exterior Cameras
Kitchen
- Gourmet Kitchen
- Built-In Oven
- Cooktop
- Built-In Microwave
- Dishwasher
- Wine Rack
- Disposal
Bedrooms and Bathrooms
- 2 Main Level Bedrooms
- Walk-In Closet
- 2 Full Bathrooms
Laundry
- Laundry in unit
- Dryer
- Washer
Outdoor Features
Utilities
- Forced Air Heating and Cooling System
- Electric Water Heater
Community Details
Overview
- Association fees include common area maintenance, exterior building maintenance, management, snow removal, trash, gas, insurance, recreation facility, reserve funds
- Mid-Rise Condominium
- Muse Condominium Condos
- Old Town Subdivision
- Property Manager
Amenities
- Concierge
- Party Room
Recreation
Pet Policy
- Limit on the number of pets
Security
- 24-Hour Security
- Front Desk in Lobby
- Resident Manager or Management On Site
Map
About Muse Old Town
Home Values in the Area
Average Home Value in this Area
Property History
| Date | Event | Price | List to Sale | Price per Sq Ft | Prior Sale |
|---|---|---|---|---|---|
| 11/13/2025 11/13/25 | For Sale | $1,750,000 | +9.4% | $1,117 / Sq Ft | |
| 09/13/2024 09/13/24 | Sold | $1,600,000 | +4.6% | $1,015 / Sq Ft | View Prior Sale |
| 06/20/2024 06/20/24 | For Sale | $1,530,000 | -- | $971 / Sq Ft |
Source: Bright MLS
MLS Number: VAAX2051270
- 313 Hearthstone Mews
- 320 Third St
- 1201 N Royal St Unit 215
- 1023 N Royal St Unit 203
- 1023 N Royal St Unit 109
- 1023 N Royal St Unit 214
- 925 N Fairfax St Unit 405
- 925 N Fairfax St Unit 104
- 925 N Fairfax St Unit 102
- 500 Bashford Ln Unit 3321
- 1117 E Abingdon Dr Unit ELEVATOR
- 603 Bashford Ln Unit 3
- 801 N Fairfax St Unit 314
- 801 N Fairfax St Unit 318
- 635 First St Unit 404
- 1403 E Abingdon Dr Unit 6
- 801 N Pitt St Unit 401
- 801 N Pitt St Unit 1006
- 801 N Pitt St Unit 1206
- 801 N Pitt St Unit 1708
- 1107 N Pitt St Unit 2A
- 1023 N Royal St Unit 302
- 1023 N Royal St Unit 208
- 600 Bashford Ln Unit FL3-ID762
- 1037 N Pitt St
- 525 Montgomery St
- 1121 Portner Rd
- 801 N Fairfax St Unit 214
- 801 N Fairfax St Unit 318
- 801 N Pitt St Unit 306
- 1134 Portner Rd
- 1420 W Abingdon Dr Unit FL4-ID1035600P
- 1420 W Abingdon Dr Unit FL3-ID1035599P
- 1420 W Abingdon Dr Unit FL1-ID1035598P
- 1420 W Abingdon Dr
- 910 Powhatan St Unit 105N
- 501 Slaters Ln Unit 907
- 501 Slaters Ln Unit 508
- 501 Slaters Ln Unit 1013
- 930 Pete Jones Way
