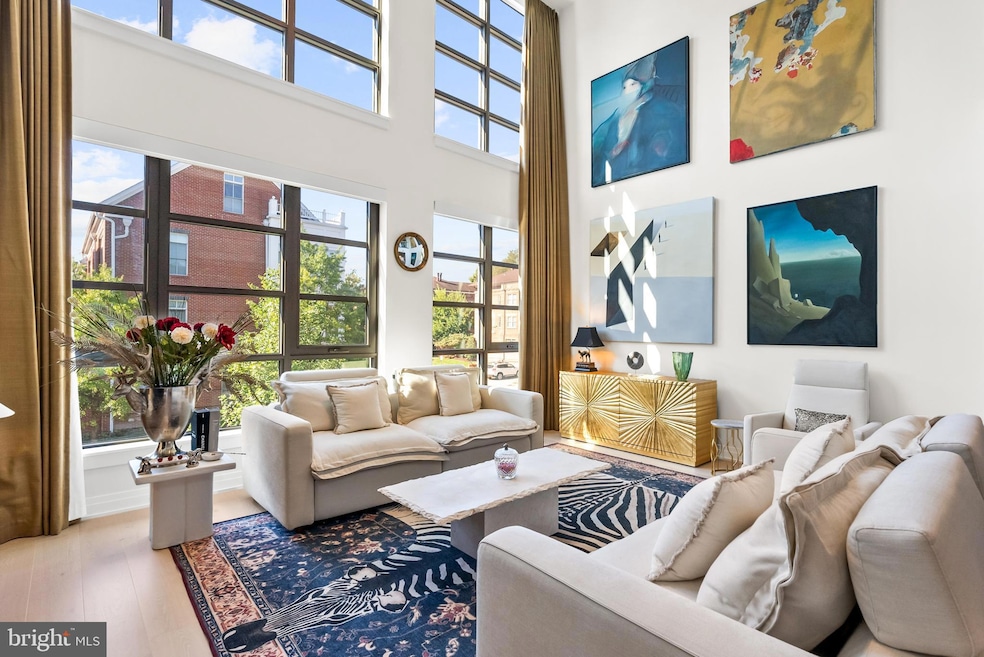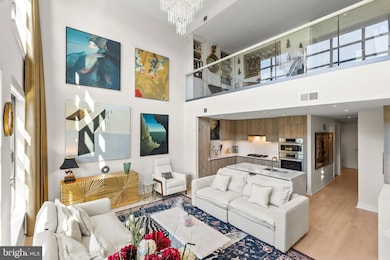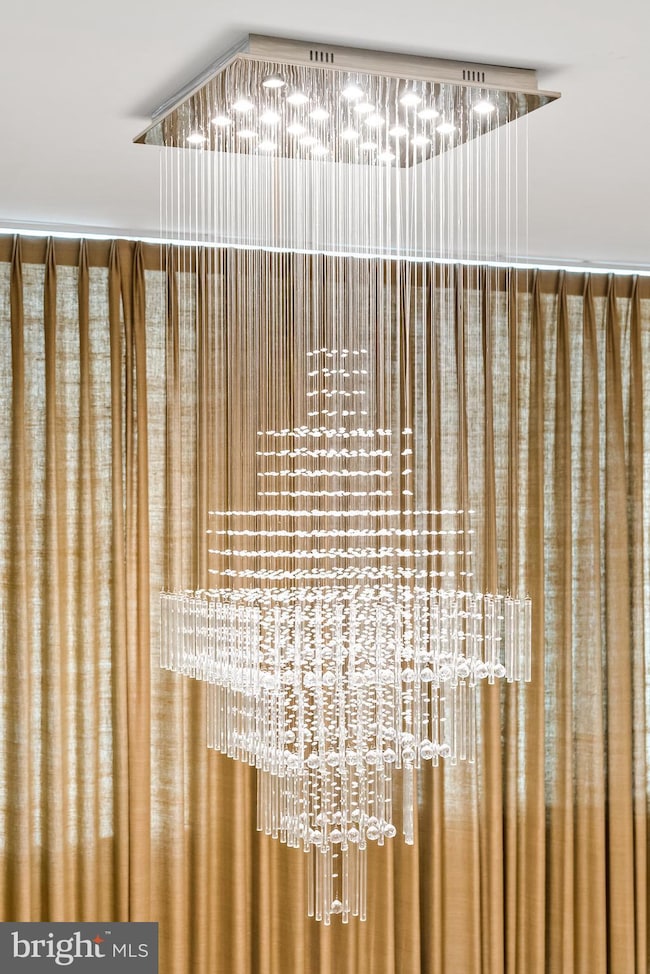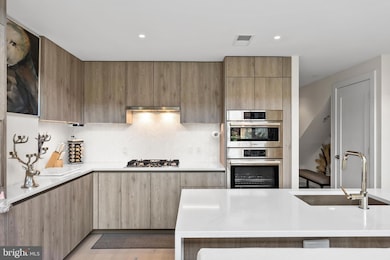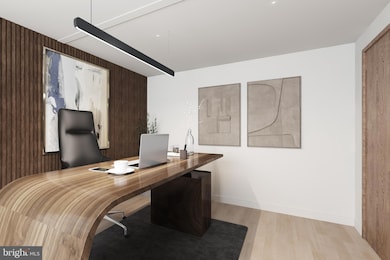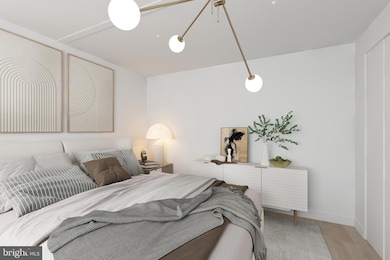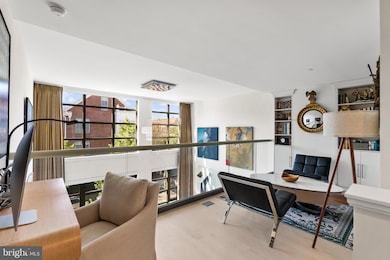Muse Old Town 1201 N Royal St Unit 215 Floor 2 Alexandria, VA 22314
Old Town NeighborhoodEstimated payment $8,896/month
Highlights
- Concierge
- Eat-In Gourmet Kitchen
- Contemporary Architecture
- Fitness Center
- Open Floorplan
- 4-minute walk to Tide Lock Park
About This Home
A rare find in one of Old Town’s premier waterfront condominiums! Dramatic 19' ceilings, light filled and refined, this two-story, 1 BEDROOM, DEN PLUS LOFT, 1.5 bathroom, 1,665 sq. ft. residence is framed by exquisite details, oversized two-story windows, 7.5” wide oak wood floors and MANY UPGRADES. Located in a special "wing" of the building shared with just 2 other residences, this home is designed for the discerning chef: the open-concept kitchen showcases sophisticated Italian Snaidero cabinetry, Bosch appliances, and quartz countertops—complete with an island featuring deep storage drawers, counter seating, and a built-in wine cooler/beverage refrigerator. Dramatic floor-to-ceiling windows with automatic shades and custom drapery in the two-story living room, flood the home with natural light. An upper level loft is perfect for lounging and a home office and is equipped with California closet built-ins and laundry closet. Unwind in the private primary suite, highlighted by custom walk-in closets, and a spa-inspired bath boasting a dual-sink vanity, LED backlit mirrors and Waterworks fixtures. A spacious den which is currently used as a large walk-in closet made by California Closets, is also perfect for a home office or extra bedroom. Upgrades in the home include high quality bevelled mirrors in the bathroom and closet doors, new elegant finishes, a show-stopping chandelier that accentuates the main level's 19-foot ceilings; the home will also wow you with thoughtfully designed custom closet systems featuring gleaming rods, integrated dresser drawers, smart shelving, and useful hooks - maximizing storage in the primary suite and guest bedroom/den. Included with this residence are two rare perks for condo living: A sizable storage unit and two deeded garage parking spaces with prime location, delivering a true lock-and-leave lifestyle. Meanwhile, Muse pampers residents with top-tier amenities: a 24-hour concierge, on-site manager, and building engineer ensure an easy living experience, while the penthouse clubroom—complete with a full kitchen, outdoor grills, plus generous indoor and outdoor seating—offers stunning panoramas of DC’s monuments, the Potomac River, and Old Town’s skyline. A penthouse-level fitness center and yoga studio (with an outdoor training terrace) feature state-of-the-art equipment to keep you active year-round. Positioned steps away from the Mount Vernon Trail and mere moments from vibrant Old Town’s shops, restaurants and Saturday Farmer’s Market, the Metro, Reagan National Airport, Amazon HQ2, National Harbor, and DC. Muse flawlessly merges convenience, modern design, and upscale amenities. If you’ve been dreaming of a refined waterfront sanctuary in Old Town, don’t let this rare opportunity pass you by. Embrace luxury waterfront living—make Muse your next home. For floor plan, please see Documents section.
Listing Agent
(703) 989-1183 hcorey@ttrsir.com TTR Sotheby's International Realty License #0225194203 Listed on: 09/25/2025

Property Details
Home Type
- Condominium
Est. Annual Taxes
- $13,393
Year Built
- Built in 2022
Lot Details
- Property is in excellent condition
HOA Fees
- $1,482 Monthly HOA Fees
Parking
- Assigned parking located at #G2-02 & G2-03
Home Design
- Contemporary Architecture
- Entry on the 2nd floor
- Masonry
Interior Spaces
- 1,655 Sq Ft Home
- Property has 2 Levels
- Open Floorplan
- Built-In Features
- Ceiling height of 9 feet or more
- Window Treatments
- Entrance Foyer
- Combination Kitchen and Living
- Dining Room
- Den
- Loft
- Wood Flooring
Kitchen
- Eat-In Gourmet Kitchen
- Built-In Oven
- Cooktop
- Built-In Microwave
- Dishwasher
- Kitchen Island
- Upgraded Countertops
- Disposal
Bedrooms and Bathrooms
- En-Suite Bathroom
- Walk-In Closet
Laundry
- Laundry Room
- Laundry on upper level
- Dryer
- Washer
Accessible Home Design
- Accessible Elevator Installed
- Doors are 32 inches wide or more
Utilities
- Central Heating and Cooling System
- Electric Water Heater
Listing and Financial Details
- Assessor Parcel Number 60041330
Community Details
Overview
- Association fees include common area maintenance, custodial services maintenance, parking fee, reserve funds, trash
- Mid-Rise Condominium
- Muse Condominium Condos
- Old Town Subdivision
- Property Manager
Amenities
- Concierge
- Common Area
- Party Room
Recreation
Pet Policy
- Limit on the number of pets
- Pet Size Limit
Security
- Security Service
- Front Desk in Lobby
Map
About Muse Old Town
Home Values in the Area
Average Home Value in this Area
Property History
| Date | Event | Price | List to Sale | Price per Sq Ft |
|---|---|---|---|---|
| 09/25/2025 09/25/25 | For Sale | $1,195,000 | -- | $722 / Sq Ft |
Source: Bright MLS
MLS Number: VAAX2049596
- 1201 N Royal St Unit 206
- 320 Third St
- 313 Hearthstone Mews
- 500 Bashford Ln Unit 3321
- 1023 N Royal St Unit 203
- 1023 N Royal St Unit 109
- 1023 N Royal St Unit 214
- 603 Bashford Ln Unit 3
- 1117 E Abingdon Dr Unit ELEVATOR
- 1403 E Abingdon Dr Unit 6
- 1407 E Abingdon Dr Unit 1
- 925 N Fairfax St Unit 405
- 925 N Fairfax St Unit 104
- 925 N Fairfax St Unit 102
- 635 First St Unit 404
- 700 W Abingdon Ct
- 708 Chetworth Place
- 801 N Fairfax St Unit 314
- 801 N Fairfax St Unit 318
- 801 N Pitt St Unit 401
- 1107 N Pitt St Unit 2A
- 1023 N Royal St Unit 302
- 1023 N Royal St Unit 208
- 600 Bashford Ln Unit FL3-ID762
- 1037 N Pitt St
- 525 Montgomery St
- 1121 Portner Rd
- 801 N Fairfax St Unit 214
- 801 N Fairfax St Unit 318
- 801 N Pitt St Unit 306
- 1134 Portner Rd
- 1420 W Abingdon Dr Unit FL4-ID1035600P
- 1420 W Abingdon Dr Unit FL3-ID1035599P
- 1420 W Abingdon Dr Unit FL1-ID1035598P
- 1420 W Abingdon Dr
- 910 Powhatan St Unit 105N
- 501 Slaters Ln Unit 907
- 501 Slaters Ln Unit 508
- 501 Slaters Ln Unit 1013
- 930 Pete Jones Way
