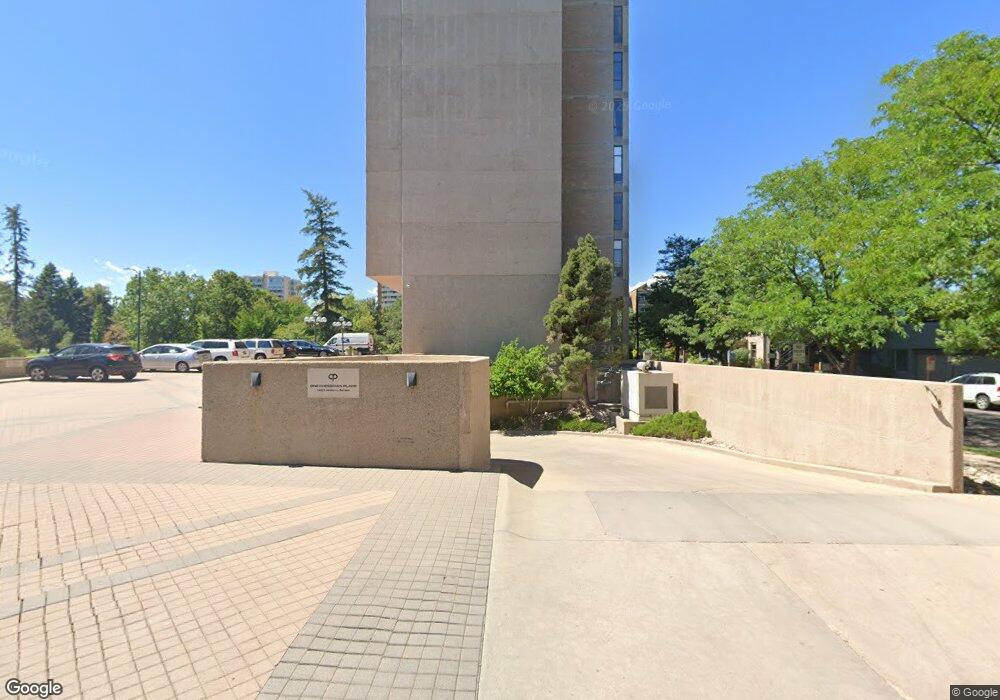1201 N Williams St Unit 11A Denver, CO 80218
Cheesman Park NeighborhoodEstimated Value: $774,000 - $1,038,000
3
Beds
3
Baths
1,469
Sq Ft
$611/Sq Ft
Est. Value
About This Home
This home is located at 1201 N Williams St Unit 11A, Denver, CO 80218 and is currently estimated at $897,612, approximately $611 per square foot. 1201 N Williams St Unit 11A is a home located in Denver County with nearby schools including Dora Moore ECE-8 School, Morey Middle School, and East High School.
Ownership History
Date
Name
Owned For
Owner Type
Purchase Details
Closed on
Sep 14, 2022
Sold by
Lana Lee
Bought by
Fennell Dorothy E
Current Estimated Value
Purchase Details
Closed on
Aug 9, 2002
Sold by
Donovan James C
Bought by
Lee Lana
Home Financials for this Owner
Home Financials are based on the most recent Mortgage that was taken out on this home.
Original Mortgage
$95,000
Interest Rate
6.6%
Purchase Details
Closed on
Oct 2, 2001
Sold by
Donovan James C
Bought by
Lee Lana
Purchase Details
Closed on
Jul 19, 1999
Sold by
Taylor Dawn C
Bought by
Lee Lana and Donovan James C
Create a Home Valuation Report for This Property
The Home Valuation Report is an in-depth analysis detailing your home's value as well as a comparison with similar homes in the area
Home Values in the Area
Average Home Value in this Area
Purchase History
| Date | Buyer | Sale Price | Title Company |
|---|---|---|---|
| Fennell Dorothy E | $1,085,000 | -- | |
| Lee Lana | -- | Land Title | |
| Lee Lana | -- | -- | |
| Lee Lana | -- | -- |
Source: Public Records
Mortgage History
| Date | Status | Borrower | Loan Amount |
|---|---|---|---|
| Previous Owner | Lee Lana | $95,000 |
Source: Public Records
Tax History Compared to Growth
Tax History
| Year | Tax Paid | Tax Assessment Tax Assessment Total Assessment is a certain percentage of the fair market value that is determined by local assessors to be the total taxable value of land and additions on the property. | Land | Improvement |
|---|---|---|---|---|
| 2024 | $4,372 | $55,200 | $2,870 | $52,330 |
| 2023 | $4,277 | $55,200 | $2,870 | $52,330 |
| 2022 | $3,995 | $50,230 | $2,980 | $47,250 |
| 2021 | $3,856 | $51,680 | $3,070 | $48,610 |
| 2020 | $3,644 | $49,120 | $2,710 | $46,410 |
| 2019 | $3,542 | $49,120 | $2,710 | $46,410 |
| 2018 | $3,731 | $48,230 | $2,550 | $45,680 |
| 2017 | $3,720 | $48,230 | $2,550 | $45,680 |
| 2016 | $2,970 | $36,420 | $2,412 | $34,008 |
| 2015 | $2,845 | $36,420 | $2,412 | $34,008 |
| 2014 | $2,750 | $33,110 | $1,910 | $31,200 |
Source: Public Records
Map
Nearby Homes
- 1201 N Williams St Unit 2A
- 1201 N Williams St Unit 2B
- 1201 N Williams St Unit 17A
- 1315 N High St
- 1345 Franklin St
- 1250 N Humboldt St Unit 805
- 1265 Race St Unit 208
- 1265 Race St Unit 202
- 1200 N Humboldt St Unit 604
- 1200 N Humboldt St Unit 305
- 1200 N Humboldt St Unit 303
- 1433 N Williams St Unit 1206
- 1373 N Franklin St Unit 3
- 1436 N Gilpin St Unit 4
- 1436 N Gilpin St Unit 9
- 1337 N Humboldt St
- 1330 Race St Unit 3
- 1327 N Humboldt St
- 1438 Franklin St Unit 100
- 1451 Gilpin St
- 1201 N Williams St Unit 8C
- 1201 N Williams St Unit 8B
- 1201 N Williams St Unit 16C
- 1201 N Williams St Unit 15A
- 1201 N Williams St Unit 18A
- 1201 N Williams St Unit 10C
- 1201 N Williams St Unit 4A
- 1201 N Williams St Unit 7C
- 1201 N Williams St Unit 3B
- 1201 N Williams St Unit 10B
- 1201 N Williams St Unit 14C
- 1201 N Williams St Unit 4C
- 1201 N Williams St Unit 11B
- 1201 N Williams St Unit 5A
- 1201 N Williams St Unit 3C
- 1201 Williams St Unit 4C
- 1201 Williams St Unit 4B
- 1201 Williams St Unit 12A
- 1201 Williams St Unit 8B
- 1201 Williams St Unit 7A
