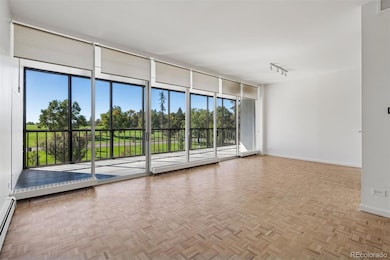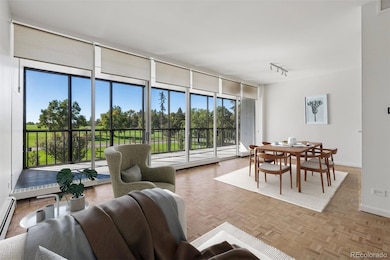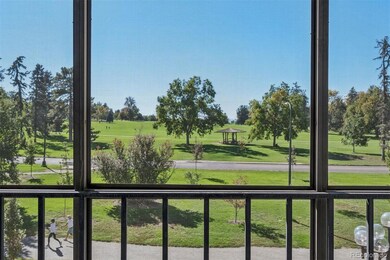1201 N Williams St Unit 2A Denver, CO 80218
Cheesman Park NeighborhoodEstimated payment $5,568/month
Highlights
- Concierge
- Fitness Center
- Outdoor Pool
- Morey Middle School Rated A-
- 24-Hour Security
- Primary Bedroom Suite
About This Home
Unbeatable location at the top of Cheesman Park! This beautifully renovated two-bedroom condo in One Cheesman Place offers move-in ready living in one of Denver’s most iconic mid-century buildings. A rare, screened-in patio spans the full length of the home, providing expansive views over the park. Inside, enjoy an updated white and bright kitchen with stone countertops, original parquet floors, and an open layout that captures the scenery beyond. The floor plan allows for multiple options for living and dining areas. Both bedrooms feature en-suite baths—one of the bedrooms would be an ideal guest room or home office. Designed in 1968 by noted architect Charles Sink, who studied under Walter Gropius, (founder of the Bauhaus movement) One Cheesman Place stands proud as one of Denver’s finest examples of modern architecture. Building residents are committed to preserving, maintaining and caring for this special building. Step outside to the park’s 1.4-mile loop for morning walks or sunset strolls. Freshly painted and with a new electrical panel being installed, this residence combines classic design with everyday comfort in an unbeatable park-side setting. The HOA fee at 1201 Williams covers: Full time building manager • Full time building engineer • Security 7 days a week from 8am-midnight • Gas, electric, water for each unit • Pool and fitness room • One storage unit, One assigned parking space and visitor parking • Guest suite availability ($75/night housekeeping fee) • Building insurance • Snow removal and landscaping • Elevator maintenance • shared laundry in hall just outside #2A door. Full service living on the park, come take a look!
Listing Agent
Trish Bragg and Maggie Armstrong
LIV Sotheby's International Realty Brokerage Email: trishandmaggie@livsothebysrealty.com,303-241-9244 Listed on: 10/12/2025

Property Details
Home Type
- Condominium
Est. Annual Taxes
- $3,494
Year Built
- Built in 1969 | Remodeled
Lot Details
- 1 Common Wall
- South Facing Home
HOA Fees
- $1,686 Monthly HOA Fees
Parking
- Subterranean Parking
- Secured Garage or Parking
Property Views
- City
- Mountain
Home Design
- Midcentury Modern Architecture
- Entry on the 2nd floor
- Membrane Roofing
- Concrete Block And Stucco Construction
Interior Spaces
- 1,192 Sq Ft Home
- 1-Story Property
- Open Floorplan
- Window Treatments
- Living Room
- Dining Room
Kitchen
- Oven
- Range
- Microwave
- Dishwasher
- Stone Countertops
- Disposal
Flooring
- Wood
- Parquet
- Carpet
- Tile
Bedrooms and Bathrooms
- 2 Main Level Bedrooms
- Primary Bedroom Suite
- En-Suite Bathroom
- 2 Full Bathrooms
Outdoor Features
- Outdoor Pool
- Balcony
- Covered Patio or Porch
Schools
- Dora Moore Elementary School
- Morey Middle School
- East High School
Utilities
- Central Air
- Baseboard Heating
Listing and Financial Details
- Property held in a trust
- Assessor Parcel Number 5021-22-005
Community Details
Overview
- Association fees include reserves, electricity, gas, heat, maintenance structure, on-site check in, recycling, security, sewer, trash, water
- 32 Units
- East West Association, Phone Number (720) 904-6904
- High-Rise Condominium
- One Cheesman Place Condos Community
- Cheesman Subdivision
- Community Parking
- Property is near a preserve or public land
Amenities
- Concierge
- Clubhouse
- Laundry Facilities
- Community Storage Space
- Elevator
Recreation
- Fitness Center
- Community Pool
- Park
Pet Policy
- Limit on the number of pets
- Dogs and Cats Allowed
Security
- 24-Hour Security
- Front Desk in Lobby
- Resident Manager or Management On Site
- Card or Code Access
Map
Home Values in the Area
Average Home Value in this Area
Tax History
| Year | Tax Paid | Tax Assessment Tax Assessment Total Assessment is a certain percentage of the fair market value that is determined by local assessors to be the total taxable value of land and additions on the property. | Land | Improvement |
|---|---|---|---|---|
| 2024 | $3,494 | $44,110 | $2,400 | $41,710 |
| 2023 | $3,418 | $44,110 | $2,400 | $41,710 |
| 2022 | $3,101 | $39,000 | $2,490 | $36,510 |
| 2021 | $2,994 | $40,120 | $2,560 | $37,560 |
| 2020 | $2,760 | $37,200 | $2,260 | $34,940 |
| 2019 | $2,683 | $37,200 | $2,260 | $34,940 |
| 2018 | $3,061 | $39,560 | $2,120 | $37,440 |
| 2017 | $3,051 | $39,560 | $2,120 | $37,440 |
| 2016 | $2,291 | $28,100 | $2,014 | $26,086 |
| 2015 | $2,195 | $28,100 | $2,014 | $26,086 |
| 2014 | $1,767 | $21,280 | $1,592 | $19,688 |
Property History
| Date | Event | Price | List to Sale | Price per Sq Ft |
|---|---|---|---|---|
| 10/12/2025 10/12/25 | For Sale | $680,000 | -- | $570 / Sq Ft |
Source: REcolorado®
MLS Number: 2829130
APN: 5021-22-005
- 1201 N Williams St Unit 2B
- 1201 N Williams St Unit 17A
- 1201 N Williams St Unit 18A
- 1315 N High St
- 1345 Franklin St
- 1373 N Franklin St Unit 3
- 1200 N Humboldt St Unit 206
- 1200 N Humboldt St Unit 604
- 1200 N Humboldt St Unit 902
- 1200 N Humboldt St Unit 1503
- 1200 N Humboldt St Unit 303
- 1265 Race St Unit 208
- 1436 N Gilpin St Unit 4
- 1436 N Gilpin St Unit 9
- 1337 N Humboldt St
- 1327 N Humboldt St
- 1330 Race St Unit 3
- 1454 N Williams St
- 2000 E 12th Ave Unit 15D
- 2000 E 12th Ave Unit 14A
- 1901 E 13th Ave
- 1260 N Humboldt St Unit 3
- 1250 N Humboldt St Unit 905
- 1295 S Race St
- 1433 N Williams St Unit Ph6
- 1331 N Humboldt St
- 1405 Race St
- 1400 N Humboldt St Unit ID1341157P
- 1177 Race St
- 2020 E 14th Ave
- 1330 Lafayette St
- 1450 High St
- 1399 Vine St
- 1211 Vine St
- 1441 N Humboldt St Unit ID1341158P
- 1126 Lafayette St Unit 4
- 1340 E 14th Ave Unit 1
- 1410-1414 Marion St
- 1355 Gaylord St Unit 8
- 1090 N Lafayette St Unit 502






