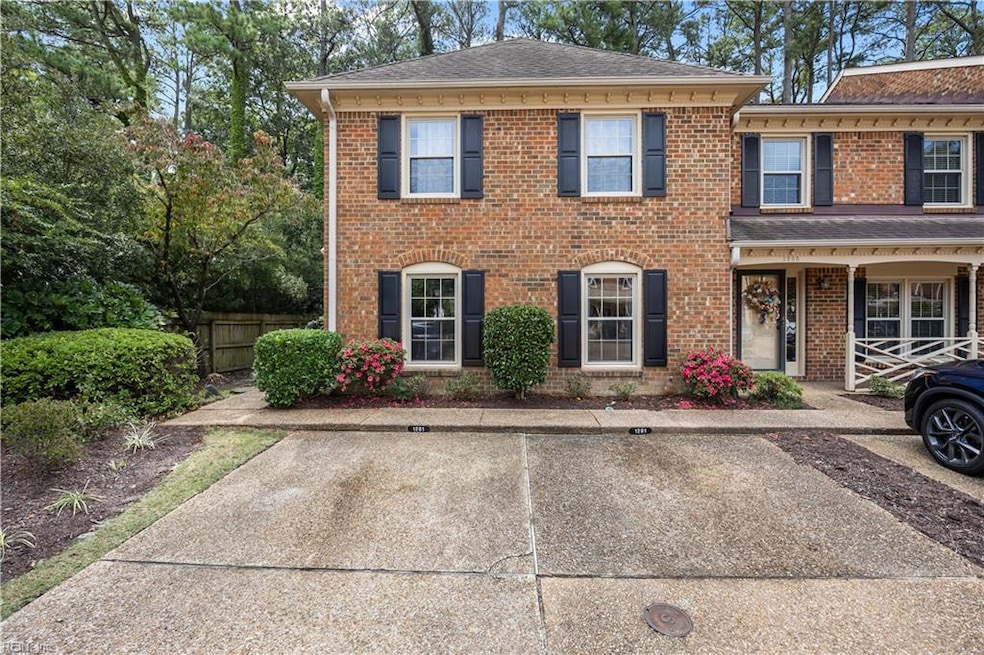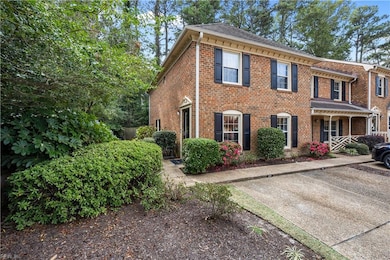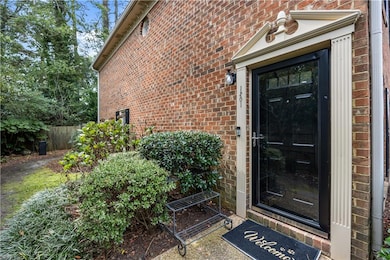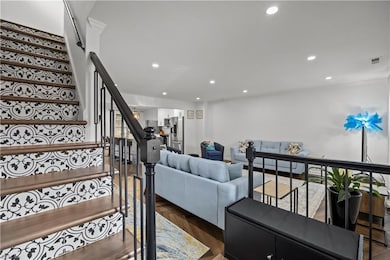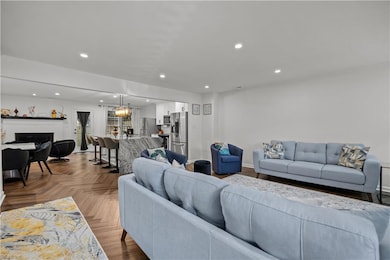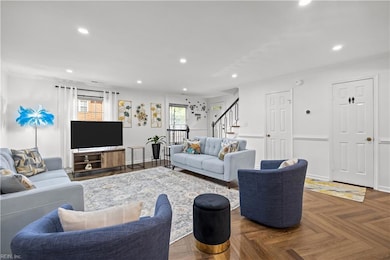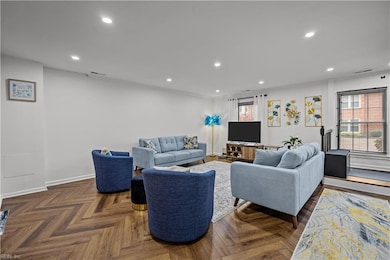1201 Peoples Way Virginia Beach, VA 23451
Birdneck NeighborhoodEstimated payment $2,671/month
Total Views
17,259
3
Beds
2.5
Baths
1,716
Sq Ft
$227
Price per Sq Ft
Highlights
- Wood Flooring
- Attic
- Patio
- Linkhorn Park Elementary School Rated A-
- Cul-De-Sac
- En-Suite Primary Bedroom
About This Home
1201 Peoples Way welcomes you: A stunning, renovated, brick, end-unit condo with over $90K in upgrades. This 3 bedroom, 2.5 bath home offers more than 1,700 sq. ft. of modern, open concept living. The custom kitchen features stainless steel appliances, a waterfall granite island, and a striking mother of pearl backsplash. Every detail has been thoughtfully updated, including new flooring, fresh paint, and stylish finishes throughout. A must-see property that blends luxury and comfort.
Townhouse Details
Home Type
- Townhome
Est. Annual Taxes
- $2,900
Year Built
- Built in 1985
Lot Details
- Cul-De-Sac
- Back Yard Fenced
HOA Fees
- $370 Monthly HOA Fees
Parking
- 2 Car Parking Spaces
Home Design
- Brick Exterior Construction
- Slab Foundation
- Asphalt Shingled Roof
Interior Spaces
- 1,716 Sq Ft Home
- 2-Story Property
- Ceiling Fan
- Wood Burning Fireplace
- Window Treatments
- Pull Down Stairs to Attic
Kitchen
- Electric Range
- Microwave
- Dishwasher
- Disposal
Flooring
- Wood
- Carpet
- Laminate
Bedrooms and Bathrooms
- 3 Bedrooms
- En-Suite Primary Bedroom
Laundry
- Dryer
- Washer
Outdoor Features
- Patio
Schools
- Linkhorn Park Elementary School
- Vb Middle School
- Frank W. Cox High School
Utilities
- Central Air
- Heat Pump System
- Electric Water Heater
Community Details
Overview
- Upa 7575024807 Jschlabach@Unitedpropertyassociates.Com Association
- Birdneck Acres Subdivision
- On-Site Maintenance
Amenities
- Door to Door Trash Pickup
Map
Create a Home Valuation Report for This Property
The Home Valuation Report is an in-depth analysis detailing your home's value as well as a comparison with similar homes in the area
Home Values in the Area
Average Home Value in this Area
Tax History
| Year | Tax Paid | Tax Assessment Tax Assessment Total Assessment is a certain percentage of the fair market value that is determined by local assessors to be the total taxable value of land and additions on the property. | Land | Improvement |
|---|---|---|---|---|
| 2025 | $2,900 | $357,200 | $110,000 | $247,200 |
| 2024 | $2,900 | $299,000 | $110,000 | $189,000 |
| 2023 | $2,754 | $278,200 | $90,000 | $188,200 |
| 2022 | $2,508 | $253,300 | $80,000 | $173,300 |
| 2021 | $2,174 | $219,600 | $70,000 | $149,600 |
| 2020 | $2,151 | $211,400 | $70,000 | $141,400 |
| 2019 | $2,148 | $189,800 | $65,000 | $124,800 |
| 2018 | $1,903 | $189,800 | $65,000 | $124,800 |
| 2017 | $1,799 | $179,400 | $60,000 | $119,400 |
| 2016 | $1,778 | $179,600 | $60,000 | $119,600 |
| 2015 | $1,764 | $178,200 | $60,000 | $118,200 |
| 2014 | $2,001 | $206,000 | $105,500 | $100,500 |
Source: Public Records
Property History
| Date | Event | Price | List to Sale | Price per Sq Ft |
|---|---|---|---|---|
| 11/07/2025 11/07/25 | For Sale | $389,900 | -- | $227 / Sq Ft |
Source: Real Estate Information Network (REIN)
Purchase History
| Date | Type | Sale Price | Title Company |
|---|---|---|---|
| Bargain Sale Deed | $360,000 | First American Title | |
| Bargain Sale Deed | $245,000 | First American Title | |
| Bargain Sale Deed | $245,000 | First American Title Ins Co |
Source: Public Records
Mortgage History
| Date | Status | Loan Amount | Loan Type |
|---|---|---|---|
| Previous Owner | $211,500 | New Conventional |
Source: Public Records
Source: Real Estate Information Network (REIN)
MLS Number: 10609338
APN: 2417-49-5706-2090
Nearby Homes
- 1240 Peoples Way
- 1284 Laskin Rd Unit 302
- 1081 Chinquapin Ln
- 521 Elmo Trower Ln
- 3469 Marabou Ln
- 692 Coquina Ln
- 3440 Marabou Ln
- 508 Clara Ln
- 530 N Birdneck Rd Unit 102
- 1241 Old Virginia Beach Rd Unit B
- 1241 Old Virginia Beach Rd Unit A
- 500 Ocean Trace Arch Unit 301
- 529 Pine Tops Ct
- 1036 Draketail Ln Unit 4A
- 545 Barberton Dr
- 922 Old Virginia Beach Rd
- 500 Barberton Dr Unit 204
- 2417 Loran Ct
- 2416 Loran Ct
- 819 Seawinds Ln
- 1109 Allendale Dr
- 1129 Tanager Trail
- 1201 Waterfront Dr
- 1079 Chinquapin Ln
- 505 Charles Porteus Ln
- 1225 Old Virginia Beach Rd
- 590 Tenbee Ln
- 408 Coastal Walk Place Unit 204
- 411 Sea Pointe Ct
- 500 Ocean Trace Arch Unit 201
- 952 Maximus Square
- 1245 Old Virginia Beach Rd Unit 4
- 524 Pine Tops Ct Unit 524
- 940 Old Virginia Beach Rd
- 1334 Linkhorn Cir
- 914 S Oriole Cir
- 500 Barberton Dr Unit 101
- 504 Barberton Dr Unit 201
- 837 Osprey Point Trail
- 400 Eden Roc Cir
