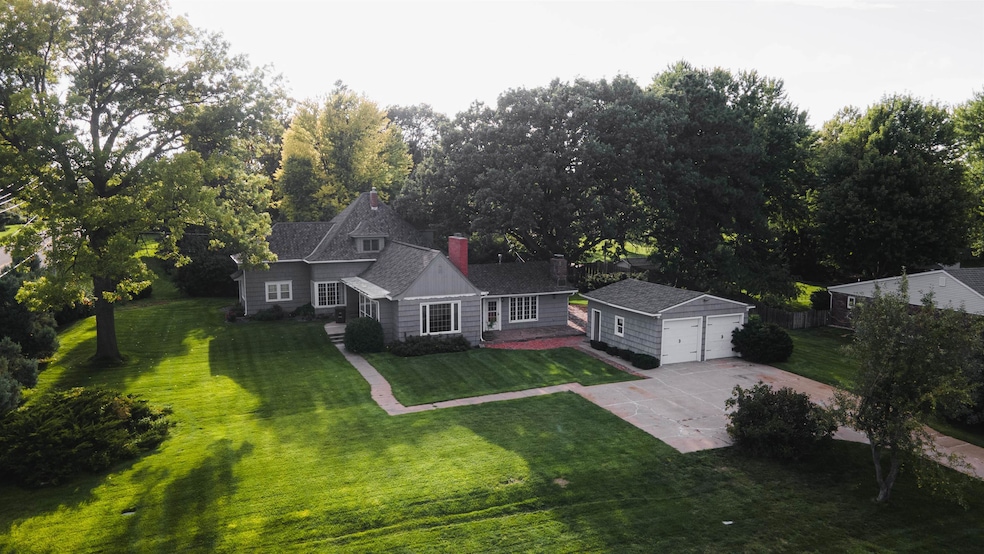1201 Pershing Rd Hastings, NE 68901
Estimated payment $1,740/month
Total Views
27,800
4
Beds
3
Baths
3,768
Sq Ft
$69
Price per Sq Ft
Highlights
- 0.73 Acre Lot
- Wood Flooring
- 2 Car Detached Garage
- Family Room with Fireplace
- Formal Dining Room
- Forced Air Heating and Cooling System
About This Home
This spacious 4 bedroom 3 bath home sits on a large lot and offers endless potential! This home offers a flexible floor plan, plenty of living space, a nice sized kitchen, large main floor primary suite, and additional bedroom or office space. Upstairs you'll find a 3/4 bath, and 2 additional nice sized bedrooms. The partially finished basement features a family room and plenty of storage. All situated on a large corner lot in an established neighborhood. Call today for your personal showing! Seller is offering a $5,000 flooring allowance.
Home Details
Home Type
- Single Family
Est. Annual Taxes
- $4,463
Year Built
- Built in 1930
Lot Details
- 0.73 Acre Lot
- Sprinkler System
- Property is zoned R1
Parking
- 2 Car Detached Garage
Home Design
- Frame Construction
- Asphalt Roof
Interior Spaces
- 3,768 Sq Ft Home
- 1.5-Story Property
- Multiple Fireplaces
- Wood Burning Fireplace
- Family Room with Fireplace
- Living Room with Fireplace
- Formal Dining Room
- Partially Finished Basement
- Partial Basement
Kitchen
- Electric Range
- Microwave
Flooring
- Wood
- Carpet
Bedrooms and Bathrooms
- 4 Bedrooms
- 3 Bathrooms
Laundry
- Laundry on main level
- Laundry in Kitchen
Schools
- Watson Elementary School
- HMS Middle School
- HHS High School
Utilities
- Forced Air Heating and Cooling System
Listing and Financial Details
- Assessor Parcel Number 010010798
Map
Create a Home Valuation Report for This Property
The Home Valuation Report is an in-depth analysis detailing your home's value as well as a comparison with similar homes in the area
Home Values in the Area
Average Home Value in this Area
Tax History
| Year | Tax Paid | Tax Assessment Tax Assessment Total Assessment is a certain percentage of the fair market value that is determined by local assessors to be the total taxable value of land and additions on the property. | Land | Improvement |
|---|---|---|---|---|
| 2025 | $4,463 | $293,271 | $54,880 | $238,391 |
| 2024 | $4,463 | $279,593 | $54,880 | $224,713 |
| 2023 | $5,487 | $265,914 | $54,880 | $211,034 |
| 2022 | $4,613 | $204,776 | $54,880 | $149,896 |
| 2021 | $4,085 | $186,289 | $42,158 | $144,131 |
| 2020 | $3,869 | $179,426 | $42,158 | $137,268 |
| 2019 | $3,611 | $169,258 | $42,158 | $127,100 |
| 2018 | $3,758 | $175,220 | $48,120 | $127,100 |
| 2017 | $3,755 | $175,220 | $0 | $0 |
| 2016 | $3,510 | $163,665 | $48,120 | $115,545 |
| 2011 | -- | $0 | $0 | $0 |
Source: Public Records
Property History
| Date | Event | Price | List to Sale | Price per Sq Ft |
|---|---|---|---|---|
| 11/15/2025 11/15/25 | Price Changed | $260,000 | -5.5% | $69 / Sq Ft |
| 10/09/2025 10/09/25 | Price Changed | $275,000 | -6.8% | $73 / Sq Ft |
| 09/18/2025 09/18/25 | Price Changed | $295,000 | -6.3% | $78 / Sq Ft |
| 07/24/2025 07/24/25 | For Sale | $315,000 | -- | $84 / Sq Ft |
Source: REALTORS® of Greater Mid-Nebraska
Source: REALTORS® of Greater Mid-Nebraska
MLS Number: 20250936
APN: 284-09810.00
Nearby Homes
- 1250 Heritage Place
- 1223 Westwood Terrace
- 1225 Heritage Dr
- 1236 Sheridan Dr
- 1911 W 11th St
- 1401 Heritage Dr
- 1334 W 12th St
- 1701 Boyce St
- 1522 Boyce St
- 929 N Briggs Ave
- 2305 Home St
- 736 N Barnes Ave
- 2330 W 11th St
- 1801 W 7th St
- 1711 W 7th St
- 714 N Baltimore Ave
- 711 Crane Ave
- 1615 W 7th St
- 2227 Boyce St
- 1123-1125 N Bellevue Ave
- 1015 Theatre Dr
- 1019 Theatre Dr
- 322 W 4th St
- 2314 Hudson Way
- 424 E 31st St
- 1040 S Wabash Ave
- 309 N 6th Ave
- 511 N Platte Ave Unit 1A
- 511 N Platte Ave Unit 511 1A
- 3601 Innate Cir
- 200 E Us Highway 34
- 2212 Chanticleer St
- 2208 Chanticleer St
- 216 Saratoga Cir
- 1133 Orange Rd
- 409 S Madison St
- 415 S Cherry St
- 588 S Stuhr Rd
- 611 N Adams St
- 123 N Locust St Unit 502







