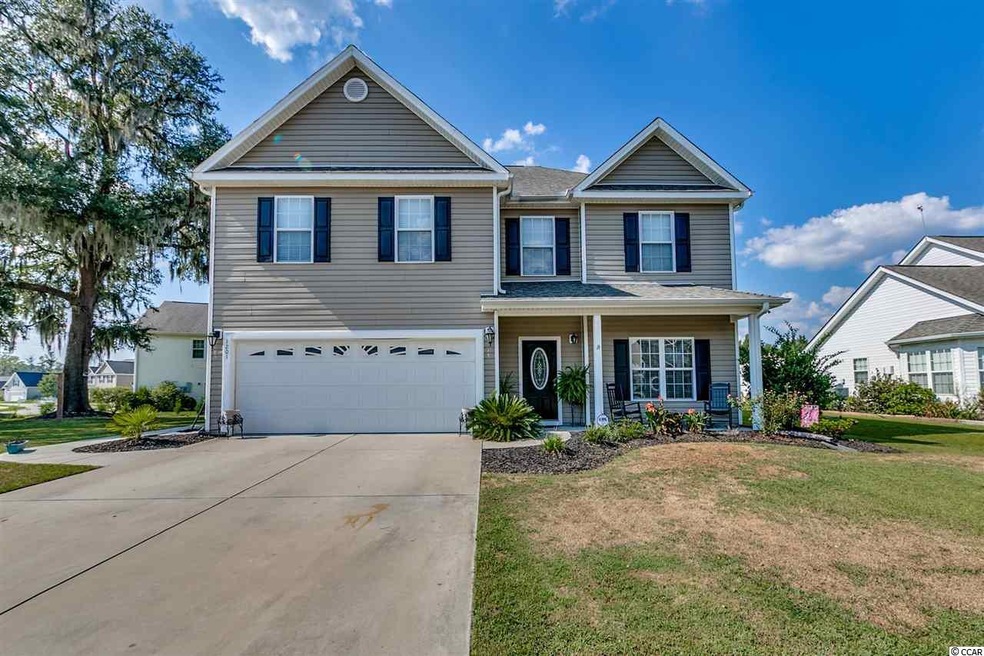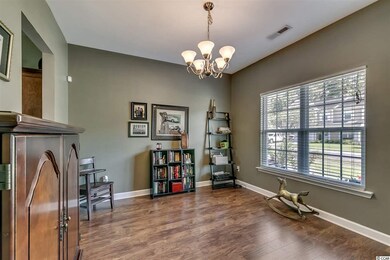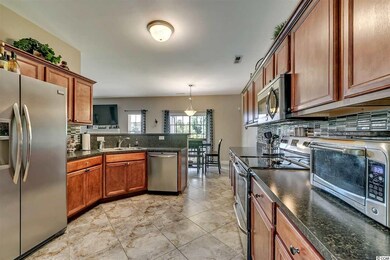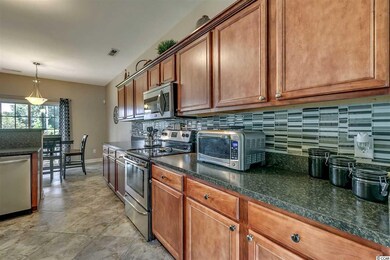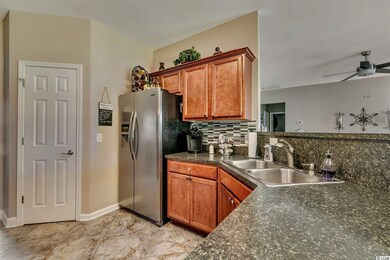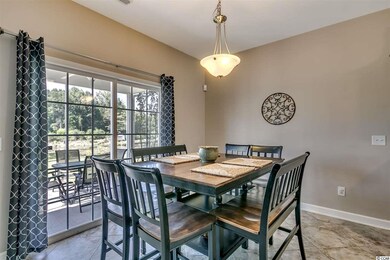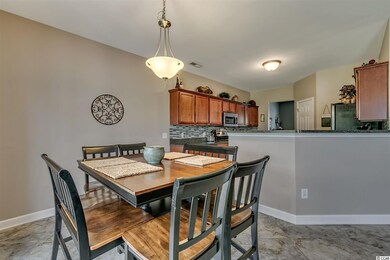
1201 Pineridge St Conway, SC 29527
Highlights
- Traditional Architecture
- Main Floor Bedroom
- Screened Porch
- South Conway Elementary School Rated A-
- Corner Lot
- Formal Dining Room
About This Home
As of December 2016Beautiful 5 bedroom 2 1/2 spacious family home located on a big corner lot in the peaceful community of Pecan Grove. This open floor plan is full of space, comfort and light, perfect for families. Home boasts tile in kitchen and wet areas, laminate wood floors in living areas and carpet in the large bedrooms. The kitchen features stainless steel appliances, custom backsplash and eat in kitchen, also has a formal dining room. . Screened in porch overlooking the pond and live oak tree, large outdoor patio area, landscaped yard and irrigation system. Make sure you come and view this well maintained home! Don't miss out it, won't last long!
Home Details
Home Type
- Single Family
Est. Annual Taxes
- $2,150
Year Built
- Built in 2007
HOA Fees
- $10 Monthly HOA Fees
Parking
- 2 Car Attached Garage
Home Design
- Traditional Architecture
- Bi-Level Home
- Slab Foundation
- Vinyl Siding
- Tile
Interior Spaces
- 2,501 Sq Ft Home
- Tray Ceiling
- Ceiling Fan
- Fireplace
- Formal Dining Room
- Screened Porch
- Fire and Smoke Detector
Kitchen
- Range
- Microwave
- Dishwasher
- Stainless Steel Appliances
- Disposal
Flooring
- Carpet
- Laminate
Bedrooms and Bathrooms
- 5 Bedrooms
- Main Floor Bedroom
- Linen Closet
- Walk-In Closet
- Bathroom on Main Level
- Dual Vanity Sinks in Primary Bathroom
- Shower Only
- Garden Bath
Laundry
- Laundry Room
- Washer and Dryer Hookup
Schools
- South Conway Elementary School
- Black Water Middle School
- Carolina Forest High School
Utilities
- Central Heating and Cooling System
- Water Heater
- Phone Available
- Cable TV Available
Additional Features
- Patio
- Corner Lot
Ownership History
Purchase Details
Home Financials for this Owner
Home Financials are based on the most recent Mortgage that was taken out on this home.Purchase Details
Home Financials for this Owner
Home Financials are based on the most recent Mortgage that was taken out on this home.Purchase Details
Home Financials for this Owner
Home Financials are based on the most recent Mortgage that was taken out on this home.Similar Homes in Conway, SC
Home Values in the Area
Average Home Value in this Area
Purchase History
| Date | Type | Sale Price | Title Company |
|---|---|---|---|
| Warranty Deed | $350,000 | -- | |
| Deed | $150,000 | -- | |
| Deed | $234,790 | None Available |
Mortgage History
| Date | Status | Loan Amount | Loan Type |
|---|---|---|---|
| Open | $353,535 | New Conventional | |
| Previous Owner | $191,468 | FHA | |
| Previous Owner | $187,800 | Purchase Money Mortgage | |
| Previous Owner | $20,000 | Credit Line Revolving |
Property History
| Date | Event | Price | Change | Sq Ft Price |
|---|---|---|---|---|
| 12/19/2016 12/19/16 | Sold | $195,000 | -11.4% | $78 / Sq Ft |
| 11/16/2016 11/16/16 | Pending | -- | -- | -- |
| 09/09/2016 09/09/16 | For Sale | $219,999 | +46.7% | $88 / Sq Ft |
| 06/06/2012 06/06/12 | Sold | $150,000 | -14.3% | $59 / Sq Ft |
| 12/04/2011 12/04/11 | Pending | -- | -- | -- |
| 12/21/2010 12/21/10 | For Sale | $175,000 | -- | $69 / Sq Ft |
Tax History Compared to Growth
Tax History
| Year | Tax Paid | Tax Assessment Tax Assessment Total Assessment is a certain percentage of the fair market value that is determined by local assessors to be the total taxable value of land and additions on the property. | Land | Improvement |
|---|---|---|---|---|
| 2024 | $2,150 | $13,658 | $2,888 | $10,770 |
| 2023 | $2,150 | $7,861 | $1,009 | $6,852 |
| 2021 | $1,147 | $7,861 | $1,009 | $6,852 |
| 2020 | $1,074 | $7,861 | $1,009 | $6,852 |
| 2019 | $1,074 | $7,861 | $1,009 | $6,852 |
| 2018 | $1,106 | $7,641 | $1,009 | $6,632 |
| 2017 | $3,070 | $7,641 | $1,009 | $6,632 |
| 2016 | -- | $10,183 | $1,513 | $8,670 |
| 2015 | $983 | $6,789 | $1,009 | $15,173 |
| 2014 | $934 | $10,184 | $1,514 | $8,670 |
Agents Affiliated with this Home
-
Bill Bellamy

Seller's Agent in 2016
Bill Bellamy
CENTURY 21 Thomas
(843) 457-2100
5 Total Sales
-
Shane Price

Buyer's Agent in 2016
Shane Price
Coastal Land & Home
(843) 455-2440
2 in this area
12 Total Sales
-
Chris Sansbury

Seller's Agent in 2012
Chris Sansbury
Sansbury Butler Properties
(843) 254-1320
84 in this area
222 Total Sales
-
Eileen Henriksen

Buyer's Agent in 2012
Eileen Henriksen
RE/MAX
(843) 424-8559
4 in this area
161 Total Sales
Map
Source: Coastal Carolinas Association of REALTORS®
MLS Number: 1618397
APN: 36815040021
- 1213 Pineridge St
- 1001 Harvest View Ave
- 3598 Steamer Trace Rd
- 3048 Dewberry Dr
- Lot 5 New Rd
- Lot 4 New Rd
- Lot 3 New Rd
- 3307 Longwood Ln
- 3005 Sawyer St
- 3003 Sawyer St
- 3002 Sawyer St
- 1061 Rosehaven Dr
- 2025 Sawyer St Unit 7
- 401 Paul St
- 3762 Comfort Ct
- 4028 Copperhead Rd
- 4032 Copperhead Rd Unit Lot C-1 - Palm 2
- 403 Mcqueen St
- TBD Liz Ln
- 320 Edgewood Cir
