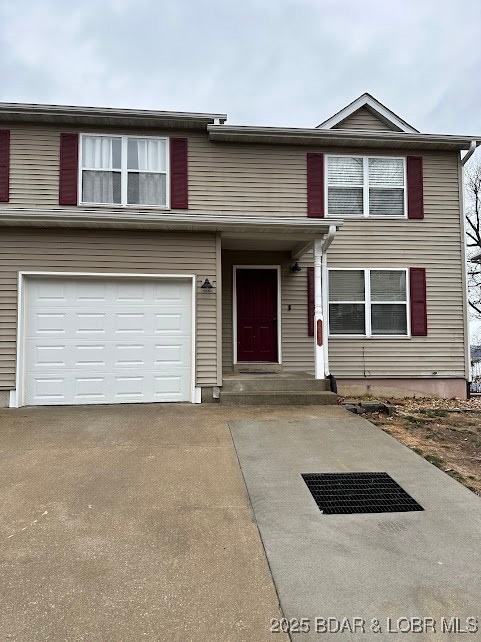
1201 Pinewood Dr Osage Beach, MO 65065
Estimated payment $2,227/month
Total Views
475
3
Beds
3.5
Baths
1,842
Sq Ft
$190
Price per Sq Ft
Highlights
- Deck
- 1 Fireplace
- 1 Car Attached Garage
- Seasonal View
- Community Pool
- Open Patio
About This Home
Nice large 3 level villa in quiet neighborhood with great lake views from all three levels, great for full time living or an investment property for the future with Oasis at Lakeport and the new Bass Pro right around the corner, coming to the area soon. Close to Lake Regional Medical Center, shopping and restaurants, it's a great location. Nice community pool. Currently tenant occupied.
Townhouse Details
Home Type
- Townhome
Est. Annual Taxes
- $1,013
Year Built
- Built in 2007 | Remodeled
HOA Fees
- $235 Monthly HOA Fees
Parking
- 1 Car Attached Garage
- Garage Door Opener
- Driveway
Home Design
- Split Level Home
- 3-Story Property
- Poured Concrete
- Shingle Roof
- Architectural Shingle Roof
- Vinyl Siding
Interior Spaces
- 1,842 Sq Ft Home
- Ceiling Fan
- 1 Fireplace
- Seasonal Views
Kitchen
- Oven
- Microwave
- Dishwasher
- Disposal
Bedrooms and Bathrooms
- 3 Bedrooms
Finished Basement
- Walk-Out Basement
- Basement Fills Entire Space Under The House
Outdoor Features
- Deck
- Open Patio
Additional Features
- City Lot
- Forced Air Heating and Cooling System
Listing and Financial Details
- Exclusions: All furniture, tenants personal items.
- Assessor Parcel Number 008100130000011051000
Community Details
Overview
- Association fees include ground maintenance, road maintenance, reserve fund, trash
- Timberlane Estates Subdivision
Recreation
- Community Pool
Map
Create a Home Valuation Report for This Property
The Home Valuation Report is an in-depth analysis detailing your home's value as well as a comparison with similar homes in the area
Home Values in the Area
Average Home Value in this Area
Property History
| Date | Event | Price | Change | Sq Ft Price |
|---|---|---|---|---|
| 08/19/2025 08/19/25 | For Sale | $350,000 | +133.5% | $190 / Sq Ft |
| 04/17/2020 04/17/20 | Sold | -- | -- | -- |
| 03/18/2020 03/18/20 | Pending | -- | -- | -- |
| 01/22/2020 01/22/20 | For Sale | $149,900 | -- | $81 / Sq Ft |
Source: Bagnell Dam Association of REALTORS®
Similar Homes in Osage Beach, MO
Source: Bagnell Dam Association of REALTORS®
MLS Number: 3579717
Nearby Homes
- 4897 Bridgepointe Dr Unit 443
- 4897 Bridgepointe Dr Unit 141
- 4897 Bridgepointe Dr Unit 311
- 4897 Bridgepointe Dr Unit 122
- 1205 Pinewood Dr
- 1209 Pinewood Dr
- 1215 Lands End Pkwy Unit 643
- 1215 Lands End Pkwy Unit 633
- 1205 Lands End Pkwy Unit 512
- 1225 Lands End Pkwy Unit 711
- 1111 Red Bud Rd
- 1098 Passover Rd Unit 202 A
- 1098 Passover Rd Unit 203A
- 1101 Passover Rd Unit R4
- 1230 Lands End Pkwy Unit 304
- 1222 Lands End Pkwy Unit E 537
- 1113 Passover Rd Unit 3
- 1210 Lands End Pkwy Unit 413
- 1210 Lands End Pkwy Unit 314
- 1200 Lands End Pkwy Unit 319






