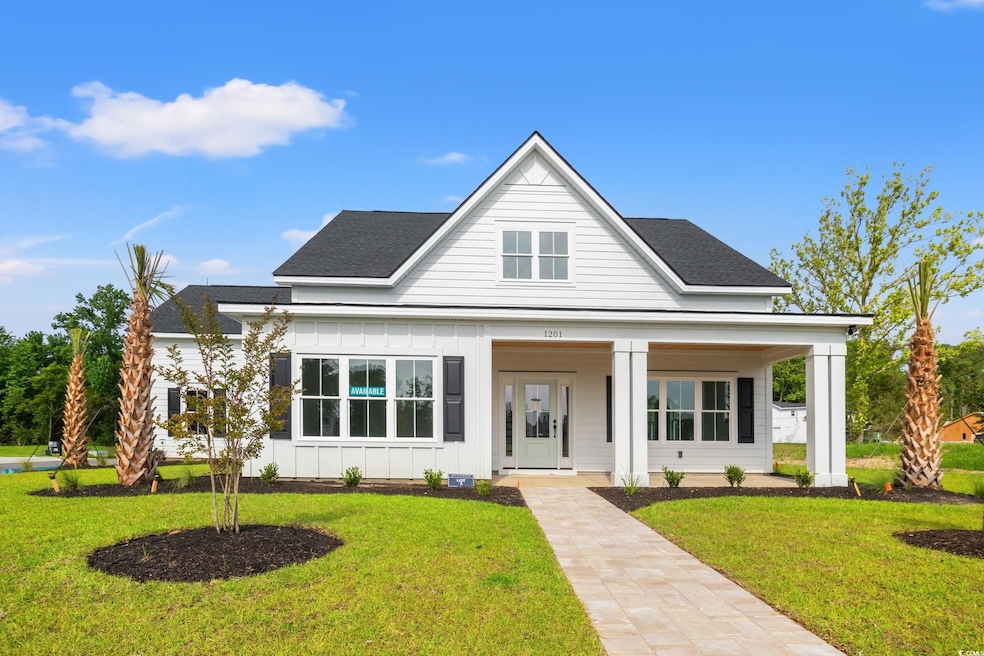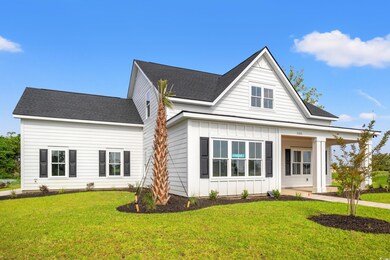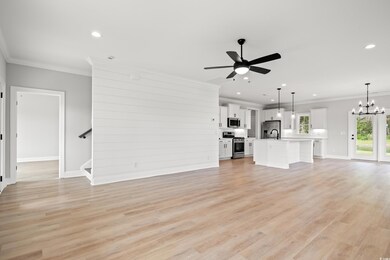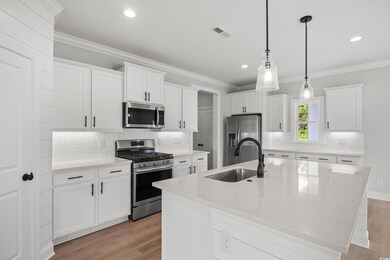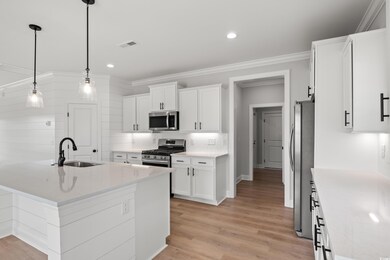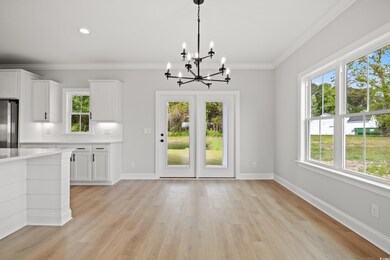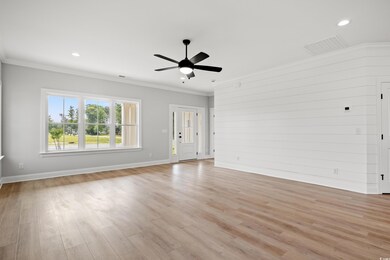1201 Possum Trot Rd Unit Cedar floor plan North Myrtle Beach, SC 29582
Crescent Beach NeighborhoodEstimated payment $4,181/month
Highlights
- New Construction
- Lake On Lot
- Vaulted Ceiling
- Ocean Drive Elementary School Rated A
- Contemporary Architecture
- Main Floor Bedroom
About This Home
Quice Move-In! Welcome to this Beautiful "Cedar" floor plan featuring 4 spacious bedrooms, 2.5 luxurious bathrooms, with a two-car garage, perfectly situated on a Stunning homesite Overlooking the lake with a fountain in this prestigious Intracoastal Waterfront community in the heart of North Myrtle Beach. Step into a bright and airy open-concept living space, thoughtfully designed with contemporary finishes and high-end fixtures throughout. The gourmet kitchen boasts state-of-the-art appliances, quartz countertops, a large center Island, natural gas range and ample cabinetry perfect for culinary adventures and entertaining guests. Relax in your luxurious main floor master suite, featuring a spacious bedroom, walk-in closet, and en-suite bathroom, with dual sinks and a gorgeous zero entry tiled shower. Located just moments away from renowned golf courses, shopping, and a variety of local dining options, every day brings a new adventure. Enjoy easy access to exciting attractions and entertainment, ensuring there's always something to explore. Public Beach Access, Central Park boasting basketball, tennis, pickleball courts, and more, as well as the NMB Aquatic and Fitness Center are all conveniently located less than 5 minutes away. Kingswood on the Waterway offers the perfect blend of relaxation and convenience. Don't miss out on this incredible opportunity to live in one of North Myrtle Beach's most desirable locations! Building Lifestyles for over 40 years, we remain the Premier Homebuilder in the Grand Strand, crafting new communities and custom homes. Honored as four-time Best Home Builder by WMBF News and voted Best Residential Real Estate Developer in consecutive years by the Myrtle Beach Herald Readers’ Choice Awards. Proudly rooted in the Grand Strand, we invite you to experience the local pride that we build in Horry and Georgetown Counties.
Home Details
Home Type
- Single Family
Year Built
- Built in 2025 | New Construction
Lot Details
- 9,148 Sq Ft Lot
- Rectangular Lot
- Property is zoned R1A
HOA Fees
- $85 Monthly HOA Fees
Parking
- 2 Car Attached Garage
- Side Facing Garage
- Garage Door Opener
Home Design
- Contemporary Architecture
- Slab Foundation
- Concrete Siding
Interior Spaces
- 2,654 Sq Ft Home
- 1.5-Story Property
- Vaulted Ceiling
- Insulated Doors
- Entrance Foyer
- Dining Area
- Den
- Bonus Room
- Fire and Smoke Detector
Kitchen
- Range
- Microwave
- Dishwasher
- Stainless Steel Appliances
- Kitchen Island
- Solid Surface Countertops
- Disposal
Flooring
- Carpet
- Luxury Vinyl Tile
Bedrooms and Bathrooms
- 4 Bedrooms
- Main Floor Bedroom
- Split Bedroom Floorplan
Laundry
- Laundry Room
- Washer and Dryer Hookup
Accessible Home Design
- No Carpet
Outdoor Features
- Lake On Lot
- Patio
- Front Porch
Schools
- Ocean Drive Elementary School
- North Myrtle Beach Middle School
- North Myrtle Beach High School
Utilities
- Forced Air Heating and Cooling System
- Cooling System Powered By Gas
- Heating System Uses Gas
- Underground Utilities
- Tankless Water Heater
- Gas Water Heater
- Phone Available
- Cable TV Available
Listing and Financial Details
- Home warranty included in the sale of the property
Community Details
Overview
- Association fees include electric common, pool service, common maint/repair
- Built by Beverly Homes LLC
- The community has rules related to allowable golf cart usage in the community
- Intracoastal Waterway Community
Recreation
- Community Pool
Map
Home Values in the Area
Average Home Value in this Area
Property History
| Date | Event | Price | List to Sale | Price per Sq Ft |
|---|---|---|---|---|
| 01/25/2025 01/25/25 | For Sale | $649,990 | -- | $245 / Sq Ft |
Source: Coastal Carolinas Association of REALTORS®
MLS Number: 2501897
- 1101 Possum Trot Rd Unit 301
- 1101 Possum Trot Rd Unit D201
- 1101 Possum Trot Rd Unit A202
- 1101 Possum Trot Rd Unit B101
- 1101 Possum Trot Rd Unit A103
- 1500 Cenith Dr Unit A203
- 1500 Cenith Dr Unit A303
- 1500 Cenith Dr Unit D-401
- 1500 Cenith Dr Unit E302
- 1500 Cenith Dr Unit D103
- 1500 Cenith Dr Unit B-402
- 1500 Cenith Dr Unit C-103
- 1217 Beeblossom Dr Unit (Phase 2 Lot 552)
- 1100 Possum Trot Rd Unit H-234
- 1100 Possum Trot Rd Unit E133
- 1100 Possum Trot Rd Unit G336
- 1100 Possum Trot Rd Unit G-324
- 1100 Possum Trot Rd Unit H355
- 1100 Possum Trot Rd Unit F-224
- 1100 Possum Trot Rd Unit D205
- 1100 Possum Trot Rd Unit H233
- 1500 Cenith Dr Unit A-302
- 1100 Possum Trot Rd Unit B-202
- 1100 Possum Trot Rd Unit G124
- 1100 Possum Trot Rd Unit F314
- 1100 David St
- 605A 17th Ave S
- 605B 17th Ave S
- 1321 S Ocean Blvd Unit ID1268179P
- 1501 S Ocean Blvd Unit 607
- 1501 S Ocean Blvd Unit 305
- 1522 S Ocean Blvd
- 1425 S Ocean Blvd Unit 4E
- 1524 S Ocean Blvd Unit 28
- 1625 S Ocean Blvd Unit 1603
- 933 Perrin Dr
- 1709 S Ocean Blvd Unit 710
- 941 S Ocean Blvd Unit C3
- 941 S Ocean Blvd Unit D3
- 911 Ocean Pines Ct
