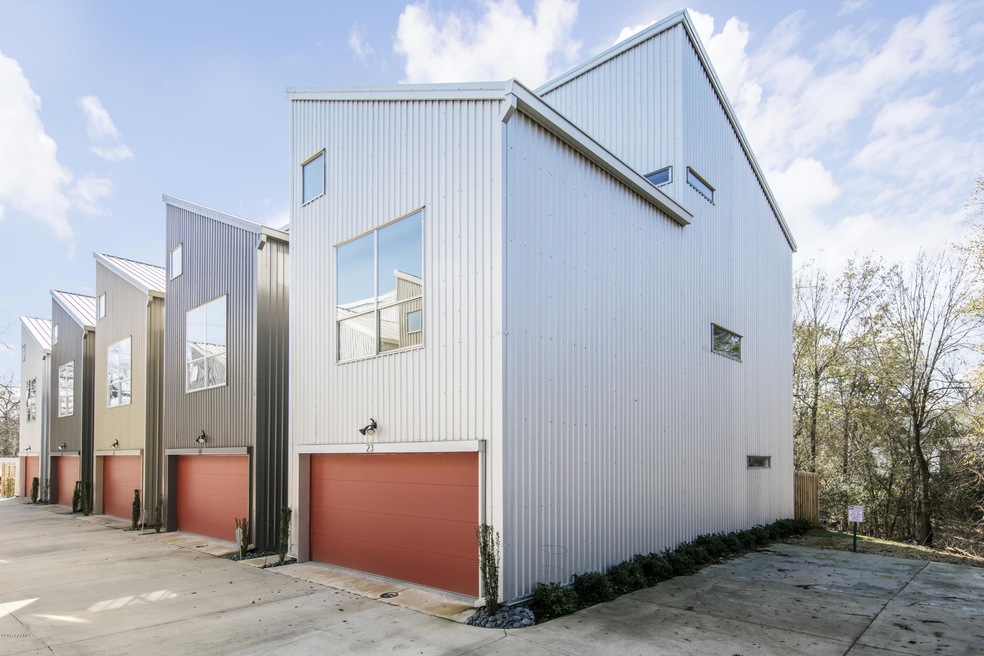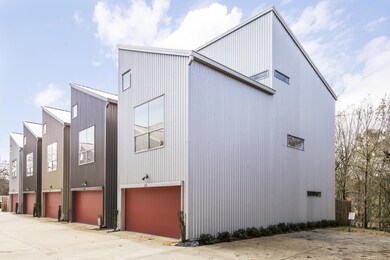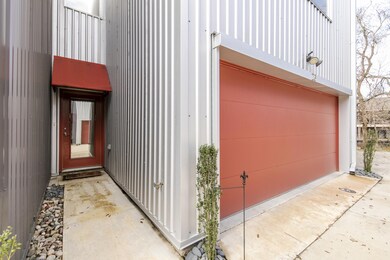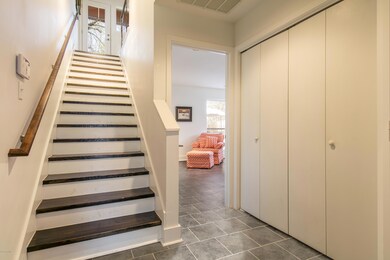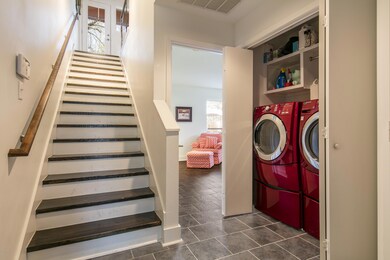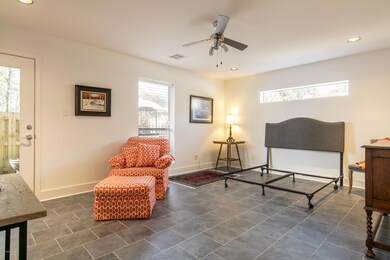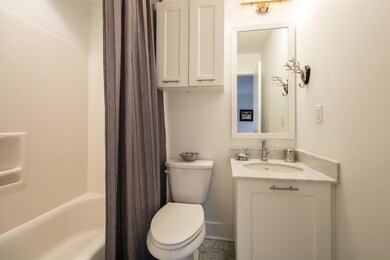
1201 S College Rd Unit 23 Lafayette, LA 70503
Bendel Gardens NeighborhoodHighlights
- Property fronts a bayou
- Medical Services
- Property is near public transit
- Woodvale Elementary School Rated A-
- Contemporary Architecture
- Wood Flooring
About This Home
As of September 2017Beautiful custom built Townhouse with many upgrades. Chef's kitchen includes induction/convection double oven electric range, wine cooler that holds 64 bottles for the wine enthusiast, refrigerator, dishwasher, Carrera marble countertops throughout the home. This Modern Loft-Style Townhouse located adjacent to the green area has 3 levels, lots of natural light, soaring ceilings, large wide open living areas, security system, beautiful engineered hardwood and real wood floors in the living and master bedroom. The baths and 2nd bedroom have slate. Galvalume exterior and roof reflects heat which makes your home very energy efficient with low electrical costs, windows have built in tinting. Home is also for lease see mls #17004734
Last Agent to Sell the Property
Robins Real Estate, LLC License #995681483 Listed on: 01/25/2017
Home Details
Home Type
- Single Family
Est. Annual Taxes
- $2,255
Lot Details
- 1,625 Sq Ft Lot
- Lot Dimensions are 25 x 65
- Property fronts a bayou
- Privacy Fence
- Wood Fence
- Landscaped
HOA Fees
- $85 Monthly HOA Fees
Home Design
- Contemporary Architecture
- Slab Foundation
- Frame Construction
- Metal Roof
- Siding
Interior Spaces
- 2,006 Sq Ft Home
- 3-Story Property
- Ceiling Fan
- Window Treatments
- Home Office
- Water Views
- Burglar Security System
- Washer and Electric Dryer Hookup
Kitchen
- Stove
- Microwave
- Plumbed For Ice Maker
- Dishwasher
- Stone Countertops
- Disposal
Flooring
- Wood
- Slate Flooring
Bedrooms and Bathrooms
- 2 Bedrooms
- Multiple Shower Heads
Parking
- Garage
- Garage Door Opener
Outdoor Features
- Balcony
- Open Patio
- Exterior Lighting
Location
- Property is near public transit
Utilities
- Central Heating and Cooling System
- Cable TV Available
Listing and Financial Details
- Tax Lot 23
Community Details
Overview
- Association fees include ground maintenance, insurance, trash
- Warehouse Dist Lofts Subdivision, Lester Floorplan
Amenities
- Medical Services
Recreation
- Park
Ownership History
Purchase Details
Purchase Details
Home Financials for this Owner
Home Financials are based on the most recent Mortgage that was taken out on this home.Similar Homes in Lafayette, LA
Home Values in the Area
Average Home Value in this Area
Purchase History
| Date | Type | Sale Price | Title Company |
|---|---|---|---|
| Interfamily Deed Transfer | -- | None Available | |
| Cash Sale Deed | $273,500 | None Available |
Property History
| Date | Event | Price | Change | Sq Ft Price |
|---|---|---|---|---|
| 09/15/2017 09/15/17 | Sold | -- | -- | -- |
| 07/25/2017 07/25/17 | Pending | -- | -- | -- |
| 01/25/2017 01/25/17 | For Sale | $293,000 | +6.5% | $146 / Sq Ft |
| 04/28/2015 04/28/15 | Sold | -- | -- | -- |
| 08/19/2014 08/19/14 | Pending | -- | -- | -- |
| 08/16/2014 08/16/14 | For Sale | $275,000 | -- | $137 / Sq Ft |
Tax History Compared to Growth
Tax History
| Year | Tax Paid | Tax Assessment Tax Assessment Total Assessment is a certain percentage of the fair market value that is determined by local assessors to be the total taxable value of land and additions on the property. | Land | Improvement |
|---|---|---|---|---|
| 2024 | $2,255 | $27,616 | $1,000 | $26,616 |
| 2023 | $2,255 | $26,947 | $1,000 | $25,947 |
| 2022 | $2,820 | $26,947 | $1,000 | $25,947 |
| 2021 | $2,829 | $26,947 | $1,000 | $25,947 |
| 2020 | $2,820 | $26,947 | $1,000 | $25,947 |
| 2019 | $1,603 | $26,947 | $1,000 | $25,947 |
| 2018 | $2,118 | $26,947 | $1,000 | $25,947 |
| 2017 | $2,116 | $26,947 | $1,000 | $25,947 |
| 2015 | $92 | $900 | $900 | $0 |
| 2013 | -- | $500 | $500 | $0 |
Agents Affiliated with this Home
-

Seller's Agent in 2017
Stacie Sibille
Robins Real Estate, LLC
(337) 351-4931
33 Total Sales
-
C
Buyer's Agent in 2017
Caitlin Pitre Hebert
Latter & Blum
(337) 680-0323
136 Total Sales
-
D
Seller's Agent in 2015
Des Coroy
Keller Williams Realty Acadiana
-
D
Buyer's Agent in 2015
Deborah Foreman
ERA Stirling Properties
-
D
Buyer's Agent in 2015
Debbie Foreman
Keaty Real Estate Team
(337) 344-2006
1 in this area
45 Total Sales
Map
Source: REALTOR® Association of Acadiana
MLS Number: 17000821
APN: 6145450
- 1201 S College Rd Unit 10
- 112 Hillside Dr Unit 16
- 112 Hillside Dr Unit 26
- 112 Hillside Dr Unit 47
- 112 Hillside Dr Unit 3
- 303 Briargate Cir
- 110 W Bayou Pkwy Unit 602
- 1008 S College Rd Unit 107
- 104 Avallach Dr
- 110 Charles Read Ave
- 100 Peridot Cir
- 306 Laurence Ave
- 325 Bacque Crescent Dr
- 102 Park Ridge Ln
- 136 Fletcher Ln
- 511 Beverly Dr
- 107 Park Ridge Ln
- 105 Park Ridge Ln
- 109 Park Ridge Ln
- 103 Park Ridge Ln
