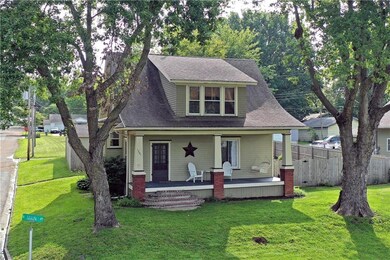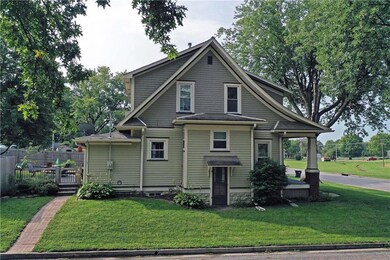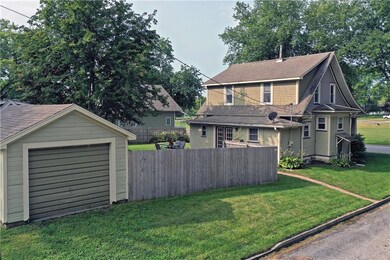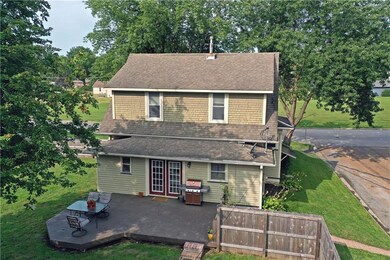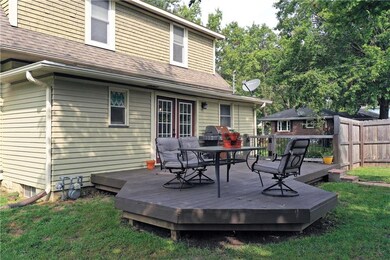
1201 S Main St Concordia, MO 64020
Highlights
- Deck
- Wood Flooring
- Granite Countertops
- Vaulted Ceiling
- Corner Lot
- Formal Dining Room
About This Home
As of November 2020Fabulous Original Wood Casework!!....This Property went thru an extensive Renovation several years back....The 2nd Floor was expanded and features (3) wonderful Bedrooms and a Full Bath....The Main Floor features an Amazing New Kitichen, Dining Room, Family Room, Entry with Open Staircase, Full Bath, and Laundry Room....The Lower Level features a 4th Bedroom and Storage....The Impressive Backyard features a Wood Privacy Fence, Wood Deck, Small Pebble Landscaped Area, Detached Garage, and Awesome Kid's Payhouse.
Last Agent to Sell the Property
Homestead 3 Realty License #1999007569 Listed on: 09/17/2020
Co-Listed By
Mark Schnakenberg
Homestead 3 Realty License #1999114390
Home Details
Home Type
- Single Family
Est. Annual Taxes
- $669
Lot Details
- Lot Dimensions are 76' x 149'
- Privacy Fence
- Wood Fence
- Corner Lot
- Paved or Partially Paved Lot
- Many Trees
Parking
- 1 Car Detached Garage
- Front Facing Garage
- Off-Street Parking
Home Design
- Composition Roof
- Wood Siding
- Lap Siding
Interior Spaces
- Wet Bar: Wood Floor, Built-in Features, Ceramic Tiles, Shower Only, Carpet, Ceiling Fan(s), Walk-In Closet(s), Shower Over Tub, Wood, Pantry, Shades/Blinds, Kitchen Island, Hardwood, Fireplace
- Built-In Features: Wood Floor, Built-in Features, Ceramic Tiles, Shower Only, Carpet, Ceiling Fan(s), Walk-In Closet(s), Shower Over Tub, Wood, Pantry, Shades/Blinds, Kitchen Island, Hardwood, Fireplace
- Vaulted Ceiling
- Ceiling Fan: Wood Floor, Built-in Features, Ceramic Tiles, Shower Only, Carpet, Ceiling Fan(s), Walk-In Closet(s), Shower Over Tub, Wood, Pantry, Shades/Blinds, Kitchen Island, Hardwood, Fireplace
- Skylights
- Gas Fireplace
- Some Wood Windows
- Thermal Windows
- Shades
- Plantation Shutters
- Drapes & Rods
- Entryway
- Living Room with Fireplace
- Formal Dining Room
- Attic Fan
Kitchen
- Kitchen Island
- Granite Countertops
- Laminate Countertops
Flooring
- Wood
- Wall to Wall Carpet
- Linoleum
- Laminate
- Stone
- Ceramic Tile
- Luxury Vinyl Plank Tile
- Luxury Vinyl Tile
Bedrooms and Bathrooms
- 4 Bedrooms
- Cedar Closet: Wood Floor, Built-in Features, Ceramic Tiles, Shower Only, Carpet, Ceiling Fan(s), Walk-In Closet(s), Shower Over Tub, Wood, Pantry, Shades/Blinds, Kitchen Island, Hardwood, Fireplace
- Walk-In Closet: Wood Floor, Built-in Features, Ceramic Tiles, Shower Only, Carpet, Ceiling Fan(s), Walk-In Closet(s), Shower Over Tub, Wood, Pantry, Shades/Blinds, Kitchen Island, Hardwood, Fireplace
- 2 Full Bathrooms
- Double Vanity
- Wood Floor
Laundry
- Laundry on main level
- Dryer Hookup
Finished Basement
- Sump Pump
- Bedroom in Basement
Outdoor Features
- Deck
- Enclosed Patio or Porch
Location
- City Lot
Utilities
- Forced Air Heating and Cooling System
- Heat Exchanger
Listing and Financial Details
- Assessor Parcel Number +19-2.0-04-3-002-088.000
Ownership History
Purchase Details
Purchase Details
Home Financials for this Owner
Home Financials are based on the most recent Mortgage that was taken out on this home.Purchase Details
Home Financials for this Owner
Home Financials are based on the most recent Mortgage that was taken out on this home.Similar Homes in Concordia, MO
Home Values in the Area
Average Home Value in this Area
Purchase History
| Date | Type | Sale Price | Title Company |
|---|---|---|---|
| Warranty Deed | -- | None Listed On Document | |
| Warranty Deed | -- | None Available | |
| Warranty Deed | -- | None Available | |
| Warranty Deed | -- | -- |
Mortgage History
| Date | Status | Loan Amount | Loan Type |
|---|---|---|---|
| Previous Owner | $144,900 | New Conventional | |
| Previous Owner | $56,000 | No Value Available |
Property History
| Date | Event | Price | Change | Sq Ft Price |
|---|---|---|---|---|
| 11/23/2020 11/23/20 | Sold | -- | -- | -- |
| 09/22/2020 09/22/20 | Pending | -- | -- | -- |
| 09/17/2020 09/17/20 | For Sale | $164,500 | +27.5% | $94 / Sq Ft |
| 03/31/2014 03/31/14 | Sold | -- | -- | -- |
| 01/14/2014 01/14/14 | Pending | -- | -- | -- |
| 08/29/2013 08/29/13 | For Sale | $129,000 | -- | $74 / Sq Ft |
Tax History Compared to Growth
Tax History
| Year | Tax Paid | Tax Assessment Tax Assessment Total Assessment is a certain percentage of the fair market value that is determined by local assessors to be the total taxable value of land and additions on the property. | Land | Improvement |
|---|---|---|---|---|
| 2024 | $714 | $9,761 | $0 | $0 |
| 2023 | $707 | $9,761 | $0 | $0 |
| 2022 | $693 | $9,663 | $0 | $0 |
| 2021 | $653 | $9,663 | $0 | $0 |
| 2020 | $653 | $9,574 | $0 | $0 |
| 2019 | $602 | $9,574 | $0 | $0 |
| 2018 | $560 | $9,574 | $0 | $0 |
| 2017 | $560 | $9,574 | $0 | $0 |
| 2016 | $568 | $49,540 | $9,390 | $40,150 |
| 2012 | -- | $51,710 | $9,390 | $42,320 |
Agents Affiliated with this Home
-
Patty Schnakenberg
P
Seller's Agent in 2020
Patty Schnakenberg
Homestead 3 Realty
(816) 716-7400
220 Total Sales
-
M
Seller Co-Listing Agent in 2020
Mark Schnakenberg
Homestead 3 Realty
Map
Source: Heartland MLS
MLS Number: 2243764
APN: 19-2.0-04-3-002-088.000
- 1216 S Saint Louis St
- 205 SE 5th St
- 507 SW 7th St
- 503 S Sandia St
- 411 S Bismark St
- 402 Lorien St
- 105 S West St
- 401 W 1st St
- 205 Oak St
- 1124 NE State Highway Cc
- 12189 119th Rd
- Tract A NE 900th Rd
- Tbd Tract A 23 Hwy
- Tbd Tract C 23 Hwy
- 30851 King Rd
- Tbd Tract F Northeast 951 Rd
- Tract F NE 951 Rd
- Tract F NE 951st Rd
- Tract G NE 951st Rd
- Tract G NE 951 Rd


