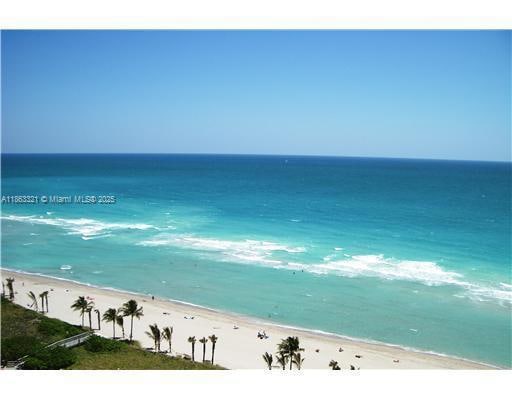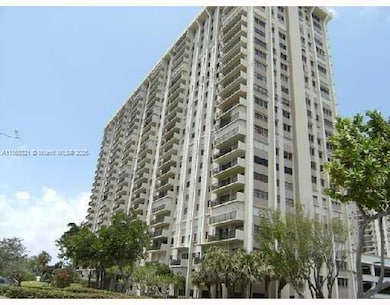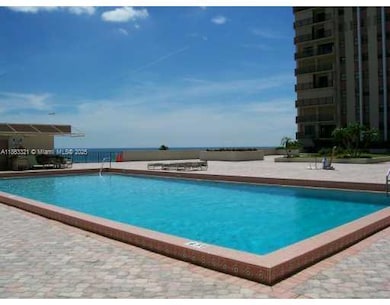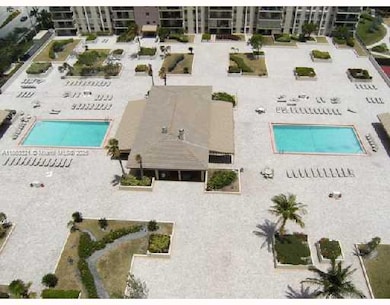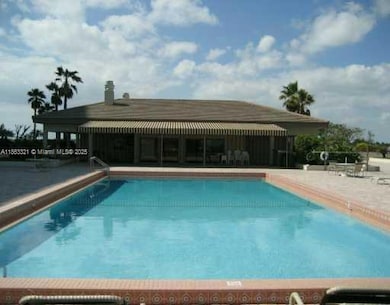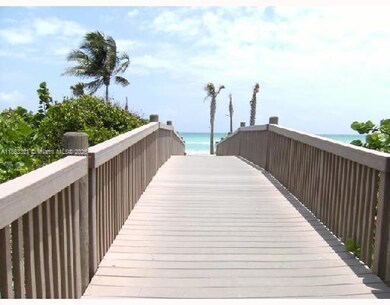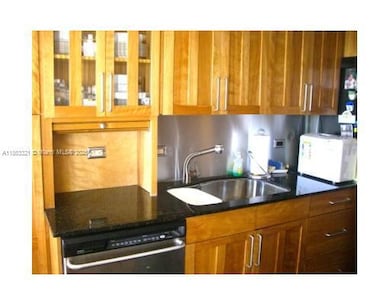Summit Towers 1201 S Ocean Dr Unit 2404S Floor 24 Hollywood, FL 33019
Central Beach NeighborhoodEstimated payment $5,948/month
2
Beds
2
Baths
1,570
Sq Ft
$382
Price per Sq Ft
Highlights
- Direct Ocean View
- Fitness Center
- Two Primary Bathrooms
- Property has ocean access
- Waterfront
- 2-minute walk to Hollywood Beach
About This Home
Renovated, this is the most desirable shore model in the '04 line with amazing water views, direct ocean and intracoastal. Split unit closest to the beach. Marble tile floors in the living areas & wood in the bedrooms. Renovated kitchen w S/S appliances, granite counters. Amazing water views from every room. Bathrooms also remodeled. Lots of wood built-ins, shutters, very bright, south exposure, unobstructed views. Summit has its own Tennis & Pickle Ball courts, is at beginning of Hollywood Broadwalk, close to synagogue.
Property Details
Home Type
- Condominium
Est. Annual Taxes
- $12,877
Year Built
- Built in 1982
Lot Details
- Waterfront
- Fenced
HOA Fees
- $1,711 Monthly HOA Fees
Parking
- 2 Car Attached Garage
- Automatic Garage Door Opener
- Secured Garage or Parking
- Guest Parking
- Assigned Parking
Property Views
- Garden
Home Design
- Entry on the 24th floor
Interior Spaces
- 1,570 Sq Ft Home
- Wet Bar
- Built-In Features
- Paddle Fans
- Sliding Windows
- Formal Dining Room
- Storage Room
Kitchen
- Breakfast Area or Nook
- Eat-In Kitchen
- Electric Range
- Microwave
- Dishwasher
Flooring
- Wood
- Tile
Bedrooms and Bathrooms
- 2 Bedrooms
- Split Bedroom Floorplan
- Walk-In Closet
- Two Primary Bathrooms
- 2 Full Bathrooms
- Dual Sinks
- Bathtub and Shower Combination in Primary Bathroom
- Bathtub
Laundry
- Dryer
- Washer
Home Security
Outdoor Features
- Property has ocean access
- Exterior Lighting
- Outdoor Grill
Schools
- Hollywood Centl Elementary School
- Olsen Middle School
- South Broward High School
Utilities
- Central Heating and Cooling System
- Electric Water Heater
Additional Features
- Accessible Elevator Installed
- East of U.S. Route 1
Listing and Financial Details
- Assessor Parcel Number 514213BC5480
Community Details
Overview
- High-Rise Condominium
- The Summit Condos
- Summit Condo Subdivision
- The community has rules related to no recreational vehicles or boats
- 25-Story Property
Amenities
- Community Barbecue Grill
- Sauna
- Trash Chute
- Secure Lobby
- Elevator
Recreation
- Community Basketball Court
Pet Policy
- Pets Allowed: No
- Cats Allowed
Security
- Card or Code Access
- Complete Accordion Shutters
- Fire and Smoke Detector
- Fire Sprinkler System
Map
About Summit Towers
Create a Home Valuation Report for This Property
The Home Valuation Report is an in-depth analysis detailing your home's value as well as a comparison with similar homes in the area
Home Values in the Area
Average Home Value in this Area
Tax History
| Year | Tax Paid | Tax Assessment Tax Assessment Total Assessment is a certain percentage of the fair market value that is determined by local assessors to be the total taxable value of land and additions on the property. | Land | Improvement |
|---|---|---|---|---|
| 2025 | $12,877 | $633,080 | $63,310 | $569,770 |
| 2024 | $11,735 | $633,080 | $63,310 | $569,770 |
| 2023 | $11,735 | $528,810 | $0 | $0 |
| 2022 | $10,310 | $480,740 | $48,070 | $432,670 |
| 2021 | $9,601 | $444,020 | $44,400 | $399,620 |
| 2020 | $9,169 | $422,480 | $42,250 | $380,230 |
| 2019 | $9,383 | $426,700 | $42,670 | $384,030 |
| 2018 | $9,467 | $441,660 | $44,170 | $397,490 |
| 2017 | $8,652 | $402,780 | $0 | $0 |
| 2016 | $9,105 | $411,220 | $0 | $0 |
| 2015 | $8,531 | $373,840 | $0 | $0 |
| 2014 | $7,705 | $339,860 | $0 | $0 |
| 2013 | -- | $321,710 | $32,170 | $289,540 |
Source: Public Records
Property History
| Date | Event | Price | List to Sale | Price per Sq Ft |
|---|---|---|---|---|
| 11/12/2025 11/12/25 | Price Changed | $599,000 | -5.7% | $382 / Sq Ft |
| 08/21/2025 08/21/25 | For Sale | $635,000 | -- | $404 / Sq Ft |
Source: MIAMI REALTORS® MLS
Purchase History
| Date | Type | Sale Price | Title Company |
|---|---|---|---|
| Warranty Deed | $375,000 | Attorney | |
| Warranty Deed | $235,000 | -- | |
| Deed | $98,357 | -- |
Source: Public Records
Source: MIAMI REALTORS® MLS
MLS Number: A11863321
APN: 51-42-13-BC-5480
Nearby Homes
- 1201 S Ocean Dr Unit 1806N
- 1201 S Ocean Dr Unit 1506N
- 1201 S Ocean Dr Unit 318S
- 1201 S Ocean Dr Unit 1911
- 1201 S Ocean Dr Unit 402S
- 1201 S Ocean Dr Unit 2409S
- 1201 S Ocean Dr Unit 610N
- 1201 S Ocean Dr Unit 609S
- 1201 S Ocean Dr Unit 316S
- 1201 S Ocean Dr Unit 410S
- 1201 S Ocean Dr Unit 1105N
- 1201 S Ocean Dr Unit 218N
- 1201 S Ocean Dr Unit 507S
- 1201 S Ocean Dr Unit 710S
- 1201 S Ocean Dr Unit 1001S
- 1201 S Ocean Dr Unit 2202S
- 1201 S Ocean Dr Unit 1206S
- 1201 S Ocean Dr Unit 611N
- 1201 S Ocean Dr Unit 2308N
- 1201 S Ocean Dr Unit 2505N
- 1201 S Ocean Dr Unit 318S
- 1201 S Ocean Dr Unit 1911
- 1201 S Ocean Dr Unit 1010S
- 1201 S Ocean Dr Unit 1107S
- 1201 S Ocean Dr Unit 2007N
- 1201 S Ocean Dr Unit 201N
- 1201 S Ocean Dr Unit 104N
- 1201 S Ocean Dr Unit 405S
- 1201 S Ocean Dr Unit 404N
- 1201 S Ocean Dr Unit 218N
- 335 Georgia St
- 901 S Surf Rd Unit 201
- 901 S Surf Rd Unit 306
- 809 S Ocean Dr Unit ID1227311P
- 809 S Ocean Dr Unit ID1227310P
- 326 Madison St Unit 1
- 326 Madison St Unit 2
- 810 S Surf Rd Unit ID1312667P
- 810 S Surf Rd Unit ID1312660P
- 810 S Surf Rd Unit ID1312664P
