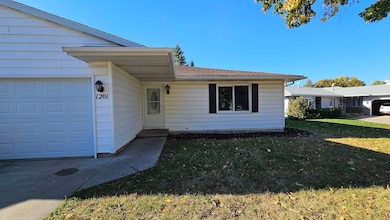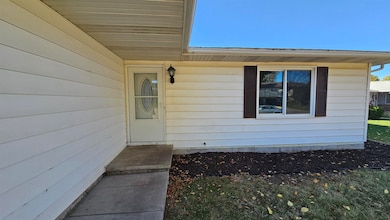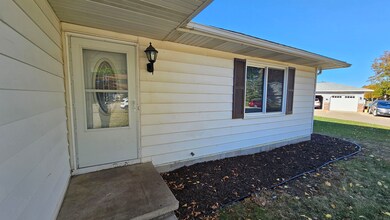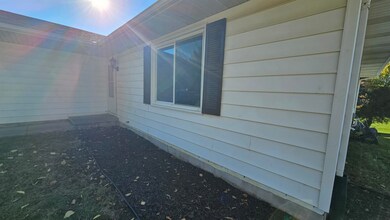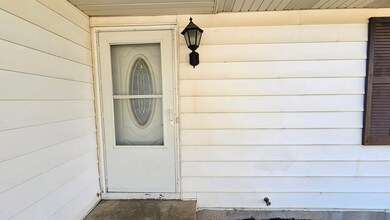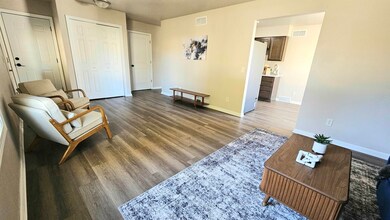1201 Sausalito Dr Waunakee, WI 53597
Estimated payment $3,450/month
Total Views
973
--
Bed
--
Bath
3,200
Sq Ft
$172
Price per Sq Ft
Highlights
- Balcony
- Eat-In Kitchen
- Forced Air Heating and Cooling System
- Waunakee Heritage Elementary School Rated A-
- 1-Story Property
- Family Room
About This Home
INVESTOR & OWNER-OCCUPANT ALERT — Prime Duplex with Equity Growth Potential. Welcome to 1201-1203 Sausalito Dr, a smart investment-ready (or owner-occupant friendly) duplex in desirable Waunakee’s Centennial Heights subdivision, backing onto open green space and offering walk-out lower levels and a spacious yard.
Property Details
Home Type
- Multi-Family
Est. Annual Taxes
- $6,539
Year Built
- Built in 1975
Home Design
- Duplex
- Poured Concrete
- Vinyl Siding
Interior Spaces
- 1-Story Property
- Family Room
- Laundry in unit
Kitchen
- Eat-In Kitchen
- Oven or Range
- Dishwasher
Finished Basement
- Walk-Out Basement
- Basement Fills Entire Space Under The House
- Basement Windows
Parking
- Garage
- Garage Door Opener
Schools
- Call School District Elementary School
- Waunakee Middle School
- Waunakee High School
Utilities
- Forced Air Heating and Cooling System
- Individual Controls for Heating
Additional Features
- Balcony
- 0.28 Acre Lot
Community Details
- 2 Units
Listing and Financial Details
- Assessor Parcel Number 0809-074-6187-2
Map
Create a Home Valuation Report for This Property
The Home Valuation Report is an in-depth analysis detailing your home's value as well as a comparison with similar homes in the area
Home Values in the Area
Average Home Value in this Area
Tax History
| Year | Tax Paid | Tax Assessment Tax Assessment Total Assessment is a certain percentage of the fair market value that is determined by local assessors to be the total taxable value of land and additions on the property. | Land | Improvement |
|---|---|---|---|---|
| 2024 | $6,539 | $374,700 | $96,000 | $278,700 |
| 2023 | $6,123 | $374,700 | $96,000 | $278,700 |
| 2021 | $6,527 | $323,500 | $88,500 | $235,000 |
| 2020 | $6,897 | $323,500 | $88,500 | $235,000 |
| 2019 | $6,158 | $319,000 | $88,500 | $230,500 |
| 2018 | $5,560 | $255,500 | $79,000 | $176,500 |
| 2017 | $5,486 | $255,500 | $79,000 | $176,500 |
| 2016 | $5,418 | $255,500 | $79,000 | $176,500 |
| 2015 | $5,309 | $255,500 | $79,000 | $176,500 |
| 2014 | $5,187 | $255,500 | $79,000 | $176,500 |
| 2013 | $5,196 | $255,500 | $79,000 | $176,500 |
Source: Public Records
Property History
| Date | Event | Price | List to Sale | Price per Sq Ft | Prior Sale |
|---|---|---|---|---|---|
| 11/01/2025 11/01/25 | Pending | -- | -- | -- | |
| 10/29/2025 10/29/25 | For Sale | $550,000 | +50.7% | $172 / Sq Ft | |
| 06/18/2019 06/18/19 | Sold | $365,000 | -1.3% | $114 / Sq Ft | View Prior Sale |
| 04/26/2019 04/26/19 | For Sale | $369,900 | +9.7% | $116 / Sq Ft | |
| 02/28/2018 02/28/18 | Sold | $337,250 | +0.7% | $107 / Sq Ft | View Prior Sale |
| 01/10/2018 01/10/18 | For Sale | $334,900 | -- | $106 / Sq Ft |
Source: South Central Wisconsin Multiple Listing Service
Purchase History
| Date | Type | Sale Price | Title Company |
|---|---|---|---|
| Warranty Deed | $435,000 | None Listed On Document | |
| Contract Of Sale | -- | None Listed On Document | |
| Warranty Deed | $365,000 | None Available | |
| Deed | -- | -- |
Source: Public Records
Mortgage History
| Date | Status | Loan Amount | Loan Type |
|---|---|---|---|
| Open | $477,000 | Credit Line Revolving | |
| Previous Owner | $292,000 | New Conventional | |
| Previous Owner | $269,800 | New Conventional |
Source: Public Records
Source: South Central Wisconsin Multiple Listing Service
MLS Number: 2011588
APN: 0809-074-6187-2
Nearby Homes
- The Walnut Plan at Kilkenny Farms West
- The Maple Plan at Kilkenny Farms West
- The Lily Plan at Kilkenny Farms West
- The Alpine Plan at Kilkenny Farms West
- The Juneberry Plan at Kilkenny Farms West
- The Azalea Plan at Kilkenny Farms West
- The Birchwood Plan at Kilkenny Farms West
- The Mulberry Plan at Kilkenny Farms West
- The Lavender Plan at Kilkenny Farms West
- The Holly Plan at Kilkenny Farms West
- The Wicklow Plan at Kilkenny Farms West
- The Sweetbriar Plan at Kilkenny Farms West
- The Sycamore Plan at Kilkenny Farms West
- The Marigold Plan at Kilkenny Farms West
- The Acacia Plan at Kilkenny Farms West
- The Clare Plan at Kilkenny Farms West
- The Savannah Plan at Kilkenny Farms West
- The Evergreen Plan at Kilkenny Farms West
- The Kendall Plan at Kilkenny Farms West
- The Monterey Plan at Kilkenny Farms West

