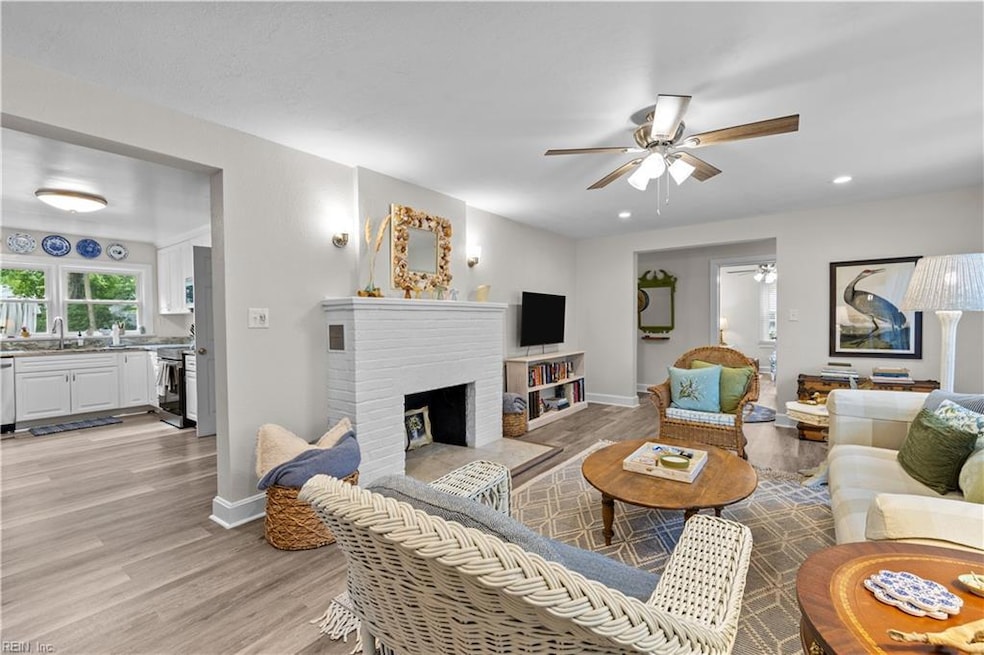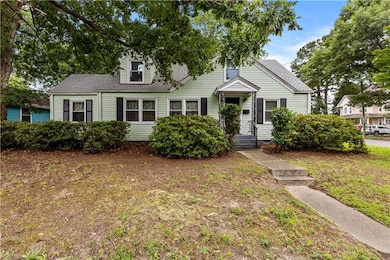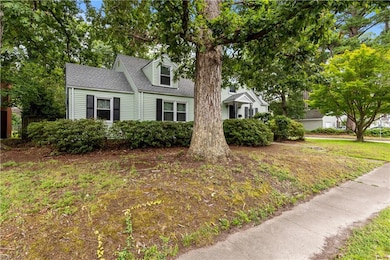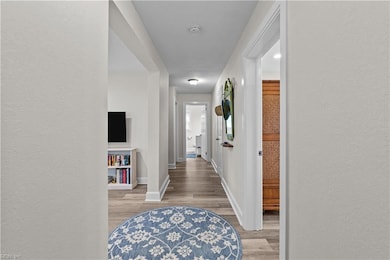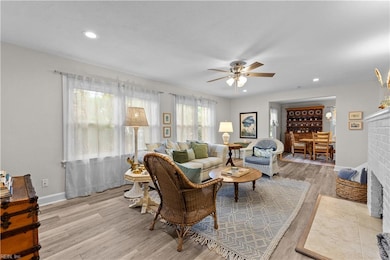
1201 Sheppard Ave Norfolk, VA 23518
Bel-Aire NeighborhoodEstimated payment $2,713/month
Highlights
- Colonial Architecture
- Attic
- No HOA
- Main Floor Primary Bedroom
- Corner Lot
- Porch
About This Home
Welcome to this beautiful home, situated on a spacious corner lot and thoughtfully renovated in 2022! Step into a light-filled living room featuring large windows and a charming decorative brick fireplace that flows seamlessly into a formal dining room on one side and a stylish kitchen. The kitchen showcases white cabinetry, granite countertops, stainless steel appliances, and large windows offering serene views of the backyard. The oversized first-floor primary suite provides a private retreat with its own en-suite bathroom. A bright sunroom doubles as a laundry room, offering added convenience and functionality. Upstairs, you’ll find a versatile den that can be used as a playroom, home office, or entertainment space—along with three additional bedrooms and a full bath. Enjoy the outdoors in your fully fenced backyard, complete with a storage shed and a detached 1-car garage. The roof is also brand new! This home truly offers the a great blend of space, style, and comfort.
Home Details
Home Type
- Single Family
Est. Annual Taxes
- $5,152
Year Built
- Built in 1950
Lot Details
- Wood Fence
- Back Yard Fenced
- Corner Lot
- Property is zoned R-6
Home Design
- Colonial Architecture
- Asphalt Shingled Roof
- Vinyl Siding
Interior Spaces
- 2,174 Sq Ft Home
- 2-Story Property
- Ceiling Fan
- Decorative Fireplace
- Utility Room
- Washer and Dryer Hookup
- Crawl Space
- Scuttle Attic Hole
Kitchen
- Electric Range
- Microwave
- Dishwasher
Flooring
- Carpet
- Vinyl
Bedrooms and Bathrooms
- 4 Bedrooms
- Primary Bedroom on Main
- En-Suite Primary Bedroom
- 3 Full Bathrooms
Parking
- 1 Car Detached Garage
- Driveway
- On-Street Parking
Outdoor Features
- Patio
- Porch
Schools
- Crossroads Elementary School
- Azalea Gardens Middle School
- Norview High School
Utilities
- Forced Air Heating System
- Heat Pump System
- Electric Water Heater
- Cable TV Available
Community Details
- No Home Owners Association
- Cherokee Heights Subdivision
Map
Home Values in the Area
Average Home Value in this Area
Tax History
| Year | Tax Paid | Tax Assessment Tax Assessment Total Assessment is a certain percentage of the fair market value that is determined by local assessors to be the total taxable value of land and additions on the property. | Land | Improvement |
|---|---|---|---|---|
| 2024 | $5,152 | $418,900 | $112,800 | $306,100 |
| 2023 | $4,769 | $381,500 | $112,800 | $268,700 |
| 2022 | $3,495 | $279,600 | $93,400 | $186,200 |
| 2021 | $3,260 | $260,800 | $88,100 | $172,700 |
| 2020 | $3,033 | $242,600 | $76,200 | $166,400 |
| 2019 | $2,988 | $239,000 | $72,600 | $166,400 |
| 2018 | $2,943 | $235,400 | $72,600 | $162,800 |
| 2017 | $2,568 | $223,300 | $66,000 | $157,300 |
| 2016 | $2,532 | $230,100 | $66,000 | $164,100 |
| 2015 | $2,522 | $230,100 | $66,000 | $164,100 |
| 2014 | $2,522 | $230,100 | $66,000 | $164,100 |
Property History
| Date | Event | Price | Change | Sq Ft Price |
|---|---|---|---|---|
| 07/17/2025 07/17/25 | For Sale | $420,000 | -- | $193 / Sq Ft |
Mortgage History
| Date | Status | Loan Amount | Loan Type |
|---|---|---|---|
| Open | $265,000 | Credit Line Revolving |
Similar Homes in Norfolk, VA
Source: Real Estate Information Network (REIN)
MLS Number: 10593503
APN: 10226500
- 1112 Newell Ave
- 1141 Newell Ave
- 8227 Briarwood Cir
- 915 Vero St
- 1370 Boxwood Cir
- 8240 Fernwood Dr
- 8113 Chesapeake Blvd
- 8065 Moose Ave
- 8068 Moose Ave
- 8434 Old Ocean View Rd
- 1200 Evelyn St
- 1335 Sunset Dr
- 830 Lesner Ave
- 1201 Sunset Dr
- 909 Newell Ave
- 1609 Bill St
- 960 Brentwood Dr
- 1612 Tallwood St
- 8211 Carrene Dr
- 8016 Chesapeake Blvd
- 1341 Boxwood Cir
- 1303 Tallwood St Unit A
- 1303 Tallwood St Unit B
- 1633 Tallwood Ct
- 702 Fishermans Rd
- 8520 Chesapeake Blvd
- 8576 Chesapeake Blvd Unit 108
- 869 Bancker Rd
- 8485 Woodcock St
- 8207 Tidewater Dr
- 7922 Old Ocean View Rd
- 8109 Diggs Rd
- 716 Creamer Rd
- 1612 Kingsway Rd
- 1731 E Little Creek Rd
- 7446 Davidson St
- 8475 Capeview Crescent Unit B
- 614 Dune St Unit 3
- 524 Ashlawn Dr
- 8827 Brighton St
