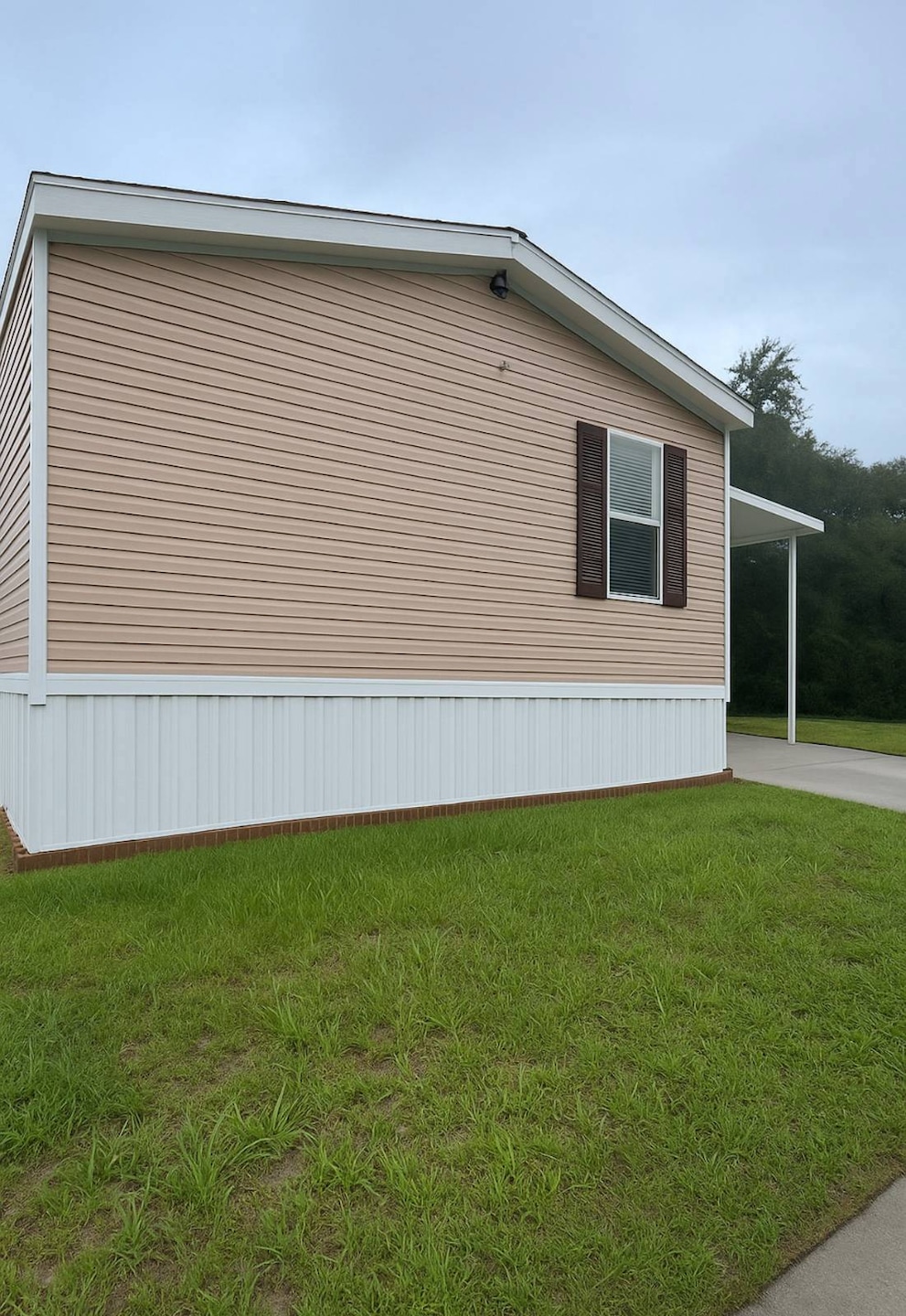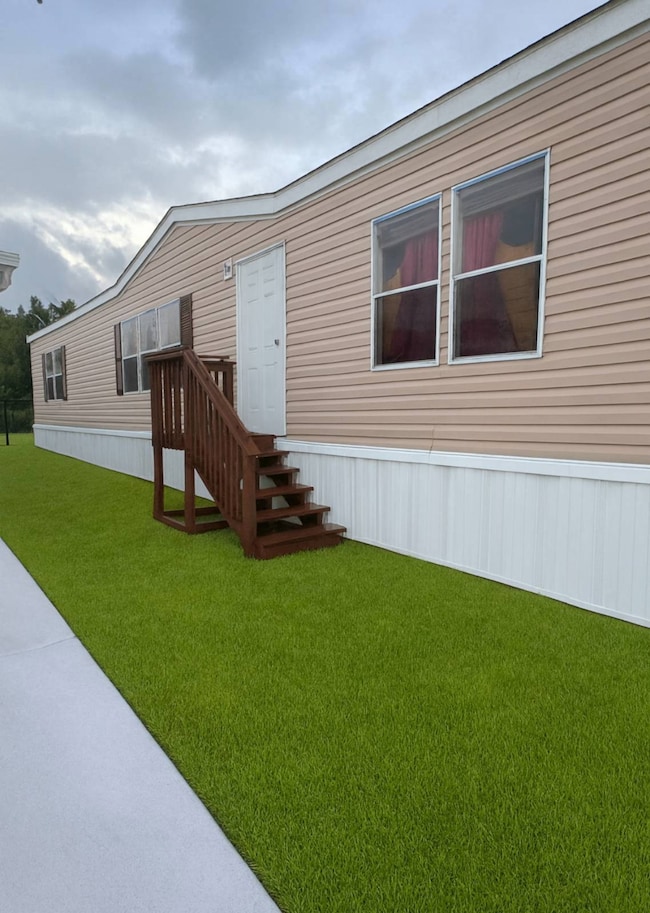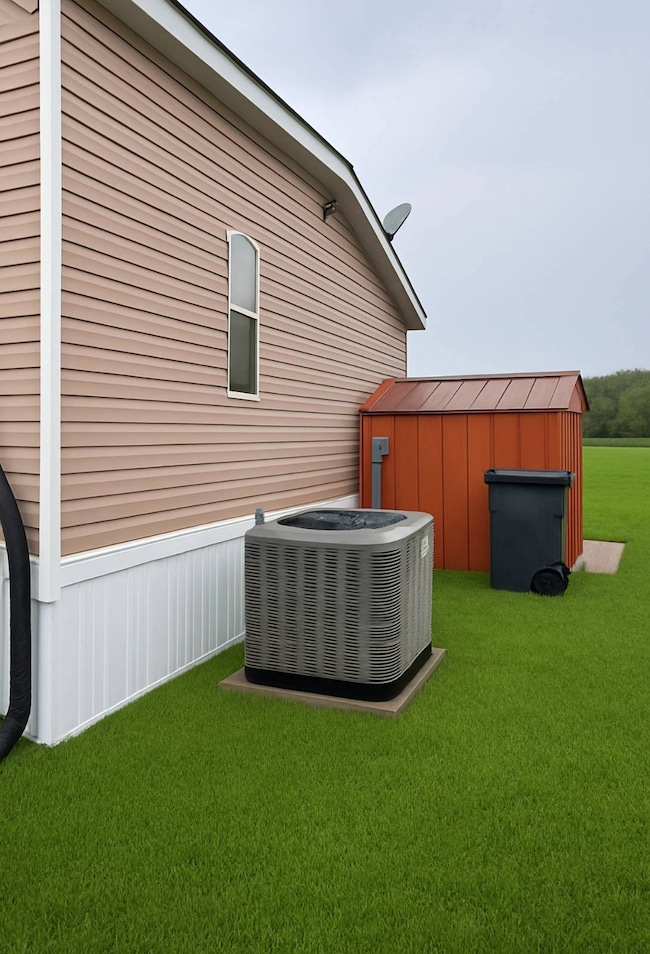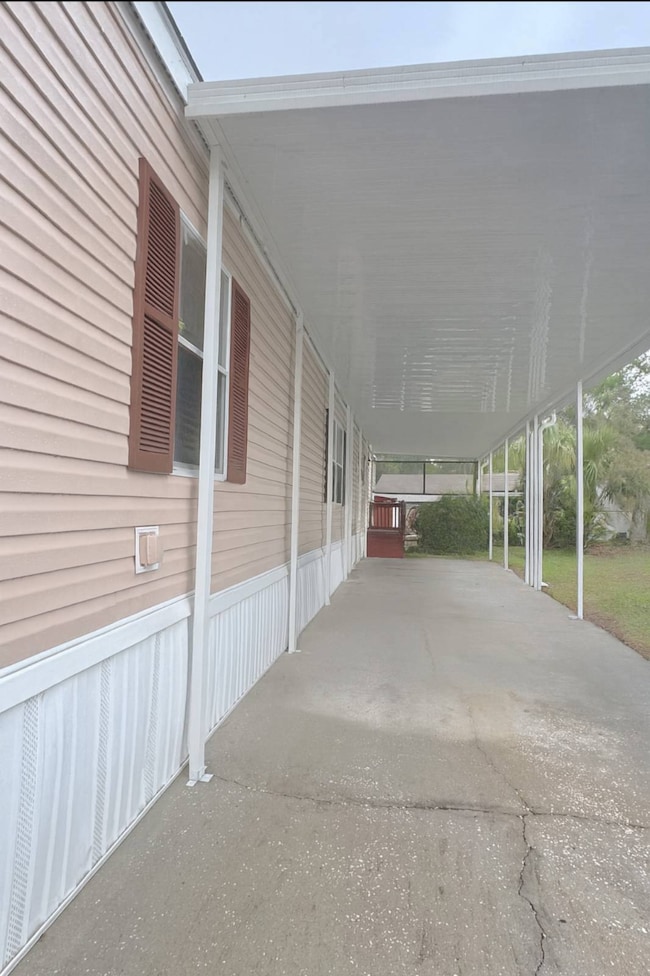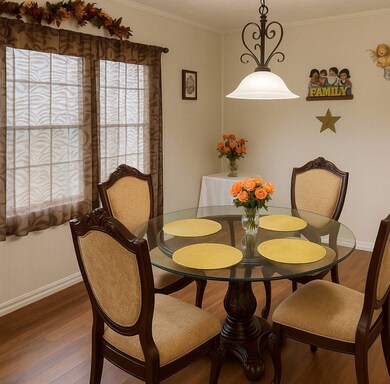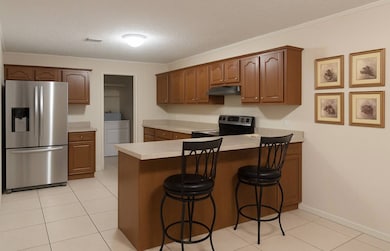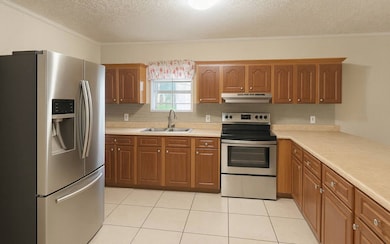Estimated payment $847/month
Highlights
- Doorman
- Fitness Center
- Gated Community
- Lake Front
- Pool House
- Open Floorplan
About This Home
Welcome to the Village of Tampa - a vibrant, ALL-AGE, PET-FRIENDLY COMMUNITY designed for FAMILIES and located in one of Tampa's most desirable areas. Nestled around a PICTURESQUE LAKE, this GATED COMMUNITY offers RESORT-STYLE AMENITIES including a spacious CLUBHOUSE, BASKETBALL COURTS, a MODERN FITNESS CENTER with stunning lake views, a PLAYGROUND, and SWIMMING POOL- perfect for enjoying Florida living at its finest. This TREMENDOUS 1,440-square-foot, 2010 model VINYL-SIDED family dream home is a true gem, offering 10-foot VAULTED CEILINGS, a SPACIOUS FLOOR PLAN, and CENTRAL A/C for year-round comfort and functionality. Step into the CHEF-INSPIRED KITCHEN complete with NEW STAINLESS STEEL APPLIANCES, including a 3-DOOR REFRIGERATOR w/ WATER & ICE DISPENSER and a GLASS-TOP STOVE. The kitchen showcases WOOD-TONE CABINETRY with 23 doors and drawers, TAN-TONE LAMINATE COUNTER-TOPS, and BAR-STOOL SEATING, making it the heart of the home and perfect for both cooking and entertaining. Additional interior features include: - NEW CERAMIC TILE and WOOD FLOORING throughout - Dedicated INDOOR LAUNDRY ROOM - Generously sized WALK-IN CLOSETS The primary bathroom features a beautifully tiled walk-in shower, modern vanity, and stylish mirror, while the guest bathroom includes a bathtub/shower combo, ceramic tile flooring, and an air extractor for added comfort. Outside, enjoy the convenience of a SHINGLE ROOF, OVER-SIZED CARPORT, and a LARGE STORAGE SHED, perfect for all your outdoor and seasonal storage needs. This MUST-SEE home offers INCREDIBLE VALUE in a WELL-MAINTAINED and FAMILY-ORIENTED COMMUNITY. FINANCING OPTIONS are AVAILABLE and PARK APPROVAL is REQUIRED prior to closing. PARK APPROVAL INCLUDES: - BACKGROUND CHECK (no felonies) - INCOME VERIFICATION - RENTAL VERIFICATION - NO EVICTIONS!! NO BANKRUPTCY!! NO FORECLOSURES!! Don't miss this opportunity to BLESS YOUR FAMILY with a home you'll be PROUD to call your own. CALL TODAY to schedule your PRIVATE TOUR - this BREATHTAKING Tampa Bay home won't last long!
Property Details
Home Type
- Mobile/Manufactured
Year Built
- Built in 2010 | Remodeled in 2025
Lot Details
- Lake Front
- Land Lease of $1,015
Parking
- 2 Car Garage
- Carport
- Driveway
Home Design
- Asphalt Roof
- Vinyl Siding
Interior Spaces
- 1,440 Sq Ft Home
- Open Floorplan
- Entrance Foyer
- Living Room
- Dining Room
- Home Gym
- Lake Views
Kitchen
- Oven
- Dishwasher
- Stainless Steel Appliances
- Laminate Countertops
Flooring
- Wood
- Tile
Bedrooms and Bathrooms
- 3 Bedrooms
- Primary Bedroom on Main
- En-Suite Primary Bedroom
- Walk-In Closet
- 2 Full Bathrooms
Laundry
- Laundry Room
- Dryer
- Washer
Pool
- Pool House
- Heated In Ground Pool
Outdoor Features
- Covered Patio or Porch
- Office or Studio
- Shed
Location
- Property is near a bus stop
Utilities
- Central Air
- Radiant Heating System
- Water Heater
Community Details
Amenities
- Doorman
- Clubhouse
- Recreation Room
- Laundry Facilities
- Bike Room
Recreation
- Community Playground
- Fitness Center
- Community Pool
Pet Policy
- Pets Allowed
Additional Features
- Village Of Tampa Community
- Gated Community
Map
Home Values in the Area
Average Home Value in this Area
Property History
| Date | Event | Price | List to Sale | Price per Sq Ft |
|---|---|---|---|---|
| 07/23/2025 07/23/25 | For Sale | $134,900 | -- | $94 / Sq Ft |
Source: My State MLS
MLS Number: 11550186
- 14501 Fall Rd
- 1326 4 Seasons Blvd
- 1335 4 Seasons Blvd
- 14521 Fall Rd
- 1345 4 Seasons Blvd
- 14263 Isoba Ct Unit ISO 14263
- 14261 Isoba Ct Unit ISO 14261
- 14259 Isoba Ct Unit ISO 14259
- 1425 Autumn Dr
- 14521 Winter Dr
- 1421 Autumn Dr !!Reduced!!!
- 1370 Autumn Dr
- 1361 Autumn Dr
- 1220 E 142nd Ave
- 842 Walker Dr Unit 26
- 14702 N 17th St
- 1805 E 139th Ave Unit 1
- 1806 E 138th Ave
- 717 E 137th Ave
- 1911 E 143rd Ave
- 14263 Isoba Ct Unit ISO 14263
- 14261 Isoba Ct Unit ISO 14261
- 14259 Isoba Ct Unit ISO 14259
- 1250 Skipper Rd
- 1104 E 140th Ave
- 14350 Ambrosia St
- 14309 N 18th St Ave
- 1306 E 137th Ave Unit C
- 1306 E 137th Ave Unit B
- 13533 Gragston Cir
- 13617 Fletcher Regency Dr
- 2031 Pine Chace Ct
- 111 E 143rd Ave
- 1520 E Fletcher Ave
- 14350 N 22nd St
- 13712 N 20th St Unit A
- 2020 E Bearss Ave
- 2030 E 140th Ave Unit 2030 East 140
- 13944 Sandy Hill Loop
- 2200 Cedar Trace Cir
