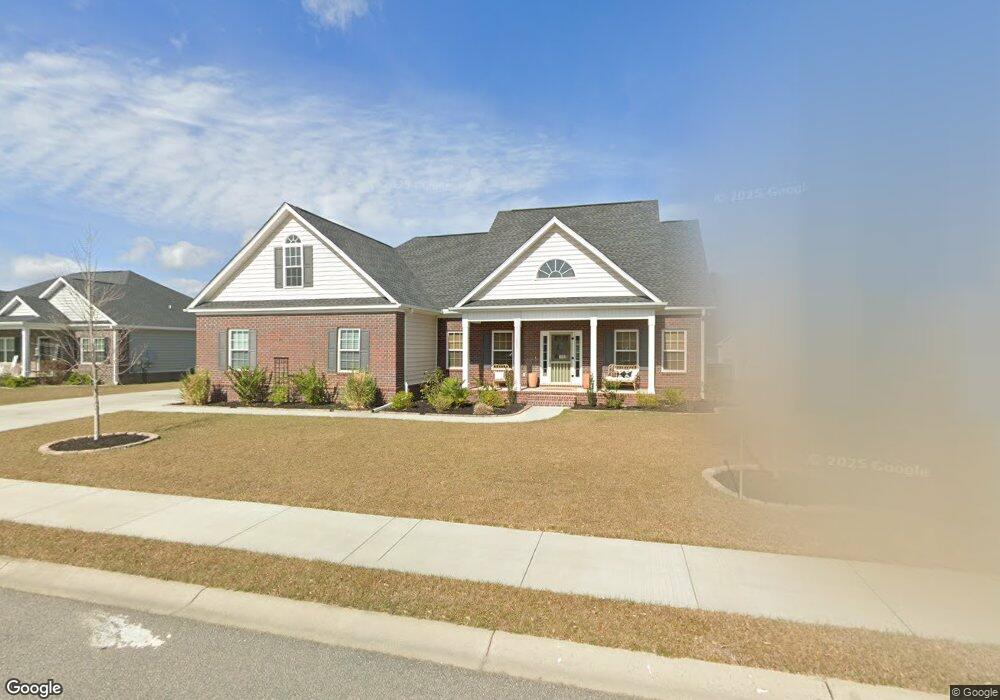1201 Spruce Dr Unit Birch Plan Conway, SC 29526
Estimated Value: $399,000 - $445,000
3
Beds
2
Baths
2,032
Sq Ft
$203/Sq Ft
Est. Value
About This Home
This home is located at 1201 Spruce Dr Unit Birch Plan, Conway, SC 29526 and is currently estimated at $413,005, approximately $203 per square foot. 1201 Spruce Dr Unit Birch Plan is a home located in Horry County with nearby schools including Conway Elementary School, Conway Middle School, and Conway High School.
Ownership History
Date
Name
Owned For
Owner Type
Purchase Details
Closed on
May 22, 2024
Sold by
Rotchford Robert J
Bought by
Hughes Jordan R and Hughes Eydy A
Current Estimated Value
Home Financials for this Owner
Home Financials are based on the most recent Mortgage that was taken out on this home.
Original Mortgage
$316,000
Outstanding Balance
$311,808
Interest Rate
7.17%
Mortgage Type
New Conventional
Estimated Equity
$101,197
Purchase Details
Closed on
Jul 30, 2020
Sold by
Creekside Custom Homes Llc
Bought by
Rotchford Robert J and Rotchford Rachel L
Home Financials for this Owner
Home Financials are based on the most recent Mortgage that was taken out on this home.
Original Mortgage
$236,953
Interest Rate
3%
Mortgage Type
New Conventional
Purchase Details
Closed on
Jan 10, 2018
Sold by
Lee Lewis Construction Of
Bought by
Creekside Custom Homes
Purchase Details
Closed on
Mar 17, 2017
Bought by
Lee Lewis Construction Of Conw
Create a Home Valuation Report for This Property
The Home Valuation Report is an in-depth analysis detailing your home's value as well as a comparison with similar homes in the area
Home Values in the Area
Average Home Value in this Area
Purchase History
| Date | Buyer | Sale Price | Title Company |
|---|---|---|---|
| Hughes Jordan R | $395,000 | -- | |
| Rotchford Robert J | $249,425 | -- | |
| Creekside Custom Homes | $339,000 | -- | |
| Lee Lewis Construction Of Conw | $271,500 | -- |
Source: Public Records
Mortgage History
| Date | Status | Borrower | Loan Amount |
|---|---|---|---|
| Open | Hughes Jordan R | $316,000 | |
| Previous Owner | Rotchford Robert J | $236,953 |
Source: Public Records
Tax History Compared to Growth
Tax History
| Year | Tax Paid | Tax Assessment Tax Assessment Total Assessment is a certain percentage of the fair market value that is determined by local assessors to be the total taxable value of land and additions on the property. | Land | Improvement |
|---|---|---|---|---|
| 2024 | $2,514 | $14,554 | $3,420 | $11,134 |
| 2023 | $1,840 | $10,163 | $1,215 | $8,948 |
| 2021 | $1,482 | $10,163 | $1,215 | $8,948 |
| 2020 | $464 | $1,215 | $1,215 | $0 |
| 2019 | $464 | $1,823 | $1,823 | $0 |
| 2018 | $402 | $1,504 | $1,504 | $0 |
| 2017 | $0 | $1,504 | $1,504 | $0 |
| 2016 | -- | $1,504 | $1,504 | $0 |
| 2015 | $24 | $1,505 | $1,505 | $0 |
| 2014 | $23 | $1,505 | $1,505 | $0 |
Source: Public Records
Map
Nearby Homes
- 4206 Ridgewood Dr
- 4008 Tupelo Ct
- 4107 Collins Farm Way Unit Lot 79 Wisteria II
- 4122 Collins Farm Way Unit Lot 19 Driftwood II
- 4115 Collins Farm Way Unit Lot 81 Wisteria II
- 4119 Collins Farm Way Unit Lot 82 Courtland ll
- Barnard II Plan at Westwood Reserve
- Gardener ll Plan at Westwood Reserve
- Rivercrest II Plan at Westwood Reserve
- Grayson II Plan at Westwood Reserve
- Courtland II Plan at Westwood Reserve
- Carolyn II Plan at Westwood Reserve
- Driftwood II Plan at Westwood Reserve
- Wisteria II Plan at Westwood Reserve
- 4205 Collins Farm Way Unit Lot 85 Courtland ll
- 4209 Collins Farm Way Unit Lot 86 Wisteria II E
- BECKMAN Plan at Kingston Oaks
- PEARCE Plan at Kingston Oaks
- RAMSEY Plan at Kingston Oaks
- LITTLETON Plan at Kingston Oaks
- 1201 Spruce Dr Unit Lot 48, Birch Plan
- 1201 Spruce Dr
- 1201 Spruce Dr Unit Birch
- 1109 Spruce Dr Unit Maplewood
- 1205 Spruce Dr
- 4221 Ridgewood Dr
- 4217 Ridgewood Dr
- 4217 Ridgewood Dr Unit Ridgewood West
- 4217 Ridgewood Dr Unit Lot 43
- 4058 Tupelo Ct Unit Aspen C
- 4225 Ridgewood Dr
- 1200 Spruce Dr
- 1105 Spruce Dr
- 4109 Ridgewood Dr
- 4201 Ridgewood Dr
- 4213 Ridgewood Dr
- Lot 4 Ridgewood Dr
- Lot 17 Ridgewood Dr
- Lot 68 Ridgewood Dr
- Lot 82 Ridgewood W
