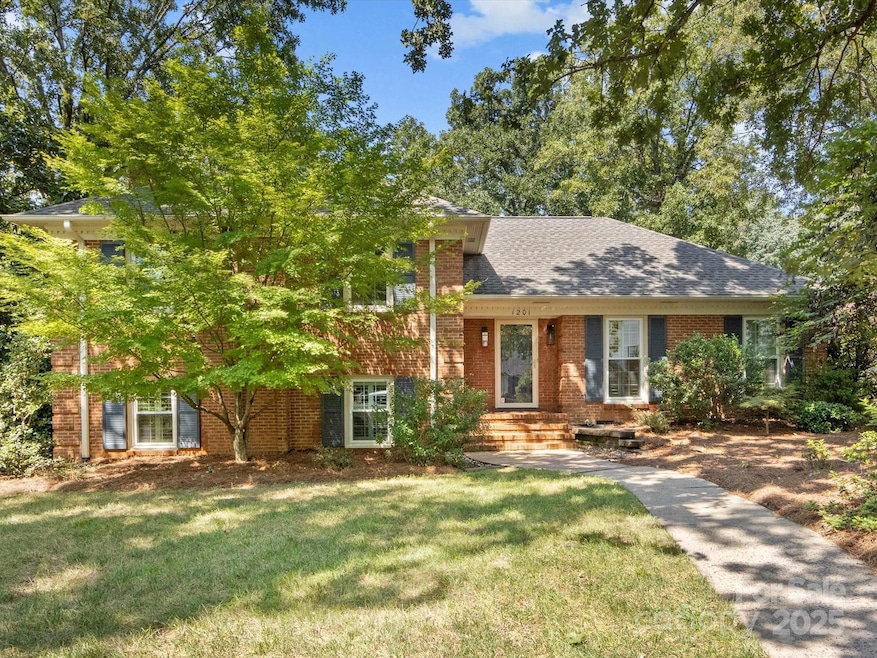1201 Squire Dr Charlotte, NC 28211
Stonehaven NeighborhoodEstimated payment $4,208/month
Highlights
- Deck
- Wood Flooring
- Terrace
- East Mecklenburg High Rated A-
- Corner Lot
- Covered Patio or Porch
About This Home
Nestled on a picturesque, tree-lined street in the sought-after Stonehaven neighborhood, this beautifully renovated split-level offers the perfect blend of modern comfort and classic charm. Step inside to discover an inviting atmosphere highlighted by newly refinished hardwood floors and a fresh, neutral paint palette throughout. The open and airy living spaces are enhanced by plantation shutters, new interior doors and updated light fixtures that create a bright, welcoming ambiance.
The heart of the home is a stylish, renovated kitchen featuring modern finishes, while the updated bathrooms provide a spa-like retreat. On the lower level, the cozy family room is the perfect gathering space, complete with a gas log fireplace, built-ins and French doors that lead directly to a tranquil, covered porch. Bedroom/guest suite/office and full bath on lower level. The backyard is a private oasis designed for both relaxation and entertaining. Enjoy summer evenings on the large Trex deck, or relax under the pergola on the charming paver patio. The lush, manicured yard is a green thumb's paradise, offering a beautiful assortment of flowers and heirloom plantings. Additional outdoor features include a fully fenced backyard, a gated driveway, storage shed and a convenient compost area in the raised bed herb garden. Irrigation in front and sides. This home is a captivating and peaceful sanctuary that truly has it all.
Listing Agent
Helen Adams Realty Brokerage Email: sandrews@helenadamsrealty.com License #198385 Listed on: 09/11/2025

Home Details
Home Type
- Single Family
Est. Annual Taxes
- $4,138
Year Built
- Built in 1968
Lot Details
- Back Yard Fenced
- Corner Lot
- Irrigation
- Property is zoned N1-A
Home Design
- Split Level Home
- Four Sided Brick Exterior Elevation
Interior Spaces
- Sound System
- Built-In Features
- Insulated Windows
- Plantation Shutters
- French Doors
- Entrance Foyer
- Family Room with Fireplace
- Crawl Space
- Laundry Room
Kitchen
- Breakfast Bar
- Self-Cleaning Oven
- Electric Range
- Microwave
- Dishwasher
- Disposal
Flooring
- Wood
- Concrete
- Tile
Bedrooms and Bathrooms
- 4 Bedrooms
- 3 Full Bathrooms
Parking
- Driveway
- 2 Open Parking Spaces
Outdoor Features
- Deck
- Covered Patio or Porch
- Terrace
- Shed
Schools
- Rama Road Elementary School
- Mcclintock Middle School
- East Mecklenburg High School
Utilities
- Forced Air Heating and Cooling System
- Cable TV Available
Community Details
- Stonehaven Subdivision
Listing and Financial Details
- Assessor Parcel Number 189-112-01
Map
Home Values in the Area
Average Home Value in this Area
Tax History
| Year | Tax Paid | Tax Assessment Tax Assessment Total Assessment is a certain percentage of the fair market value that is determined by local assessors to be the total taxable value of land and additions on the property. | Land | Improvement |
|---|---|---|---|---|
| 2025 | $4,138 | $526,200 | $120,000 | $406,200 |
| 2024 | $4,138 | $526,200 | $120,000 | $406,200 |
| 2023 | $3,999 | $526,200 | $120,000 | $406,200 |
| 2022 | $3,610 | $361,100 | $100,000 | $261,100 |
| 2021 | $3,599 | $361,100 | $100,000 | $261,100 |
| 2020 | $3,592 | $352,600 | $100,000 | $252,600 |
| 2019 | $3,494 | $352,600 | $100,000 | $252,600 |
| 2018 | $3,069 | $228,300 | $65,000 | $163,300 |
| 2017 | $3,018 | $228,300 | $65,000 | $163,300 |
| 2016 | $3,009 | $228,300 | $65,000 | $163,300 |
| 2015 | $2,997 | $228,300 | $65,000 | $163,300 |
| 2014 | $2,994 | $228,300 | $65,000 | $163,300 |
Property History
| Date | Event | Price | Change | Sq Ft Price |
|---|---|---|---|---|
| 09/11/2025 09/11/25 | For Sale | $725,000 | -- | $322 / Sq Ft |
Purchase History
| Date | Type | Sale Price | Title Company |
|---|---|---|---|
| Warranty Deed | $304,000 | Attorney | |
| Warranty Deed | $233,000 | Investors Title Insurance Co | |
| Warranty Deed | $148,000 | -- |
Mortgage History
| Date | Status | Loan Amount | Loan Type |
|---|---|---|---|
| Open | $88,200 | Credit Line Revolving | |
| Open | $155,000 | New Conventional | |
| Previous Owner | $221,350 | New Conventional | |
| Previous Owner | $145,000 | Credit Line Revolving | |
| Previous Owner | $50,000 | Credit Line Revolving | |
| Previous Owner | $109,000 | Unknown | |
| Previous Owner | $110,000 | Unknown | |
| Previous Owner | $110,000 | Unknown | |
| Previous Owner | $110,000 | Purchase Money Mortgage |
Source: Canopy MLS (Canopy Realtor® Association)
MLS Number: 4300130
APN: 189-112-01
- 1609 Piccadilly Dr
- 1622 Piccadilly Dr
- 6907 Pleasant Dr
- 1330 Redcoat Dr
- 1108 Braeburn Rd
- 1408 Burtonwood Cir
- 7016 Pleasant Dr
- 1039 Shadowbrook Ln
- 6017 Brace Rd
- 6009 Brace Rd
- 928 Tally Ho Ct
- 6141 Wheeler Dr
- 707 Regency Dr
- 1212 Burtonwood Cir
- 6527 Burlwood Rd
- 7018 Rocky Falls Rd
- 1407 Jodhpur Ct
- 6811 Rollingridge Dr
- 726 Charter Place
- 612 Bennington Place
- 6228 Coatbridge Ln
- 707 Regency Dr
- 1123 Lynbrook Dr
- 1332 Woodberry Rd
- 621 Regency Dr
- 634 Sweetgum Ln
- 5745 Riviere Dr
- 323 Regency Dr
- 5840 Charing Place
- 8033 Cedar Glen Dr
- 7308 Pebblestone Dr Unit E
- 8061 Woodscape Dr
- 422 Roselawn Place
- 7326 Wallace Rd
- 7305 Pebblestone Dr Unit F
- 1724 Village Lake Dr
- 7422 Pebblestone Dr
- 5110 Chaplin Ln
- 6215 Forest Way Dr
- 2310 Rama Rd






