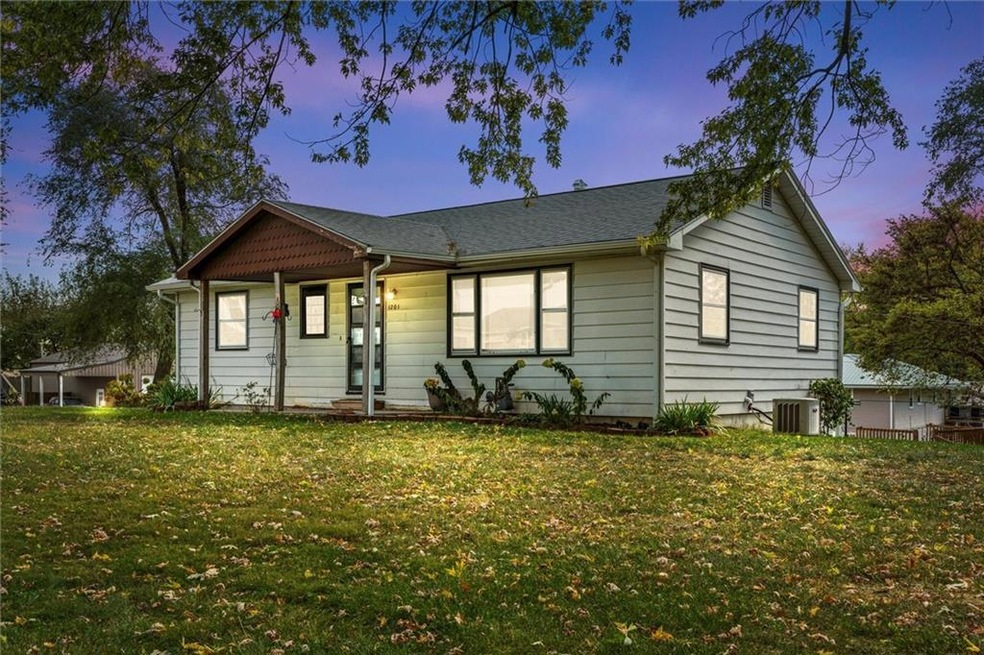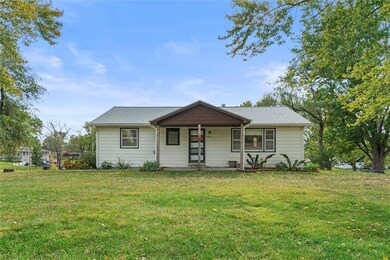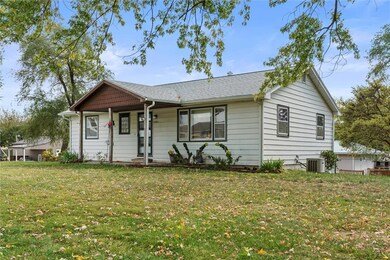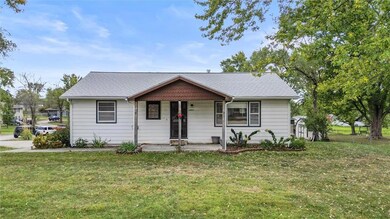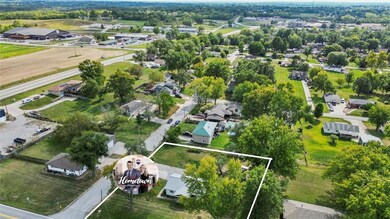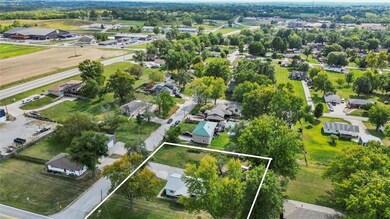
1201 State Route 92 Excelsior Springs, MO 64024
Highlights
- 24,030 Sq Ft lot
- Wood Flooring
- Covered patio or porch
- Raised Ranch Architecture
- No HOA
- 1 Car Attached Garage
About This Home
As of November 2023Nestled on the Northside of Excelsior Springs, this charming, raised ranch on an oversize corner lot is a true gem. Offering three bedrooms, two full bathrooms, and a one-car, rear entry garage, this property offers both comfort and convenience. Step outside and be greeted by a covered patio and a front porch, perfect for enjoying your morning coffee or entertaining guests. The large gardening area is a green thumb's paradise, allowing you to create your own oasis. Located in the sought-after Kings subdivision and within the highly regarded Cornerstone Elementary School District, Whether you're an investor seeking a great opportunity or an owner-occupant looking for a great starter home with a little sweat equity needed, this property is being sold "In Its Present Condition", allowing you to put your own personal designs and finishes to work. Don't miss out on this incredible chance to own a great piece of real estate in Excelsior Springs!
Last Agent to Sell the Property
RE/MAX Area Real Estate Brokerage Phone: 816-630-4000 Listed on: 10/13/2023

Home Details
Home Type
- Single Family
Est. Annual Taxes
- $1,655
Year Built
- Built in 1965
Lot Details
- 0.55 Acre Lot
- Lot Dimensions are 135x178
- Paved or Partially Paved Lot
Parking
- 1 Car Attached Garage
- Rear-Facing Garage
- Garage Door Opener
Home Design
- Raised Ranch Architecture
- Traditional Architecture
- Composition Roof
- Vinyl Siding
Interior Spaces
- 1,040 Sq Ft Home
- Ceiling Fan
Kitchen
- Eat-In Kitchen
- Built-In Electric Oven
- Wood Stained Kitchen Cabinets
- Disposal
Flooring
- Wood
- Carpet
Bedrooms and Bathrooms
- 3 Bedrooms
- 2 Full Bathrooms
Basement
- Walk-Out Basement
- Basement Fills Entire Space Under The House
- Sump Pump
- Laundry in Basement
Home Security
- Home Security System
- Fire and Smoke Detector
Schools
- Cornerstone Elementary School
- Excelsior High School
Utilities
- Forced Air Heating and Cooling System
- Heating System Uses Natural Gas
Additional Features
- Covered patio or porch
- City Lot
Community Details
- No Home Owners Association
- Kings Subdivision
Listing and Financial Details
- Assessor Parcel Number 08-910-00-04-001.00
- $0 special tax assessment
Ownership History
Purchase Details
Home Financials for this Owner
Home Financials are based on the most recent Mortgage that was taken out on this home.Purchase Details
Home Financials for this Owner
Home Financials are based on the most recent Mortgage that was taken out on this home.Purchase Details
Purchase Details
Purchase Details
Home Financials for this Owner
Home Financials are based on the most recent Mortgage that was taken out on this home.Similar Homes in Excelsior Springs, MO
Home Values in the Area
Average Home Value in this Area
Purchase History
| Date | Type | Sale Price | Title Company |
|---|---|---|---|
| Warranty Deed | -- | Stewart Title Company | |
| Warranty Deed | -- | Alliance Title | |
| Warranty Deed | -- | Stewart Title Company | |
| Deed | -- | Stewart Title Company | |
| Warranty Deed | -- | -- |
Mortgage History
| Date | Status | Loan Amount | Loan Type |
|---|---|---|---|
| Open | $145,600 | New Conventional | |
| Previous Owner | $24,050 | FHA | |
| Previous Owner | $116,844 | FHA | |
| Previous Owner | $80,000 | Purchase Money Mortgage |
Property History
| Date | Event | Price | Change | Sq Ft Price |
|---|---|---|---|---|
| 11/06/2023 11/06/23 | Sold | -- | -- | -- |
| 10/18/2023 10/18/23 | Pending | -- | -- | -- |
| 10/13/2023 10/13/23 | For Sale | $169,900 | +39.8% | $163 / Sq Ft |
| 07/10/2017 07/10/17 | Sold | -- | -- | -- |
| 05/31/2017 05/31/17 | Pending | -- | -- | -- |
| 05/25/2017 05/25/17 | For Sale | $121,500 | -- | -- |
Tax History Compared to Growth
Tax History
| Year | Tax Paid | Tax Assessment Tax Assessment Total Assessment is a certain percentage of the fair market value that is determined by local assessors to be the total taxable value of land and additions on the property. | Land | Improvement |
|---|---|---|---|---|
| 2024 | $1,886 | $26,890 | -- | -- |
| 2023 | $1,874 | $26,890 | $0 | $0 |
| 2022 | $1,654 | $23,350 | $0 | $0 |
| 2021 | $1,661 | $23,351 | $3,420 | $19,931 |
| 2020 | $1,569 | $21,450 | $0 | $0 |
| 2019 | $1,568 | $21,450 | $0 | $0 |
| 2018 | $1,414 | $19,290 | $0 | $0 |
| 2017 | $1,380 | $19,280 | $3,420 | $15,860 |
| 2016 | $1,380 | $19,280 | $3,420 | $15,860 |
| 2015 | $1,392 | $19,280 | $3,420 | $15,860 |
| 2014 | $1,192 | $16,360 | $3,420 | $12,940 |
Agents Affiliated with this Home
-

Seller's Agent in 2023
Jake Simmons
RE/MAX Area Real Estate
(816) 868-4692
124 in this area
236 Total Sales
-

Buyer's Agent in 2023
Beth Shearrer
Platinum Realty LLC
(816) 890-5776
1 in this area
55 Total Sales
-
N
Seller's Agent in 2017
NETWORK TEAM
Keller Williams KC North
-
V
Seller Co-Listing Agent in 2017
Vicki Walsh
Platinum Realty LLC
Map
Source: Heartland MLS
MLS Number: 2455133
APN: 08-910-00-04-001.00
- 2006 E Norma Ct
- 2317 Rhonda Rd
- 15604 Washington School Rd
- 1655 Meadowlark Ln
- 0 Meadowlark Ln
- 0 Rose Ave
- 1702 Aspen Ln
- 1009 Miss Belle St
- 211 Carla St
- 1216 Michele Dr
- 825 Dogwood St
- 15511 Salem Rd
- 16210 Baxter Rd
- 326 Virginia Rd
- 214 Oakwood Ave
- 119 May St
- 1313 Kristie Cir
- 317 Virginia Rd
- 714 Pierson St
- 1104 Frontier St
