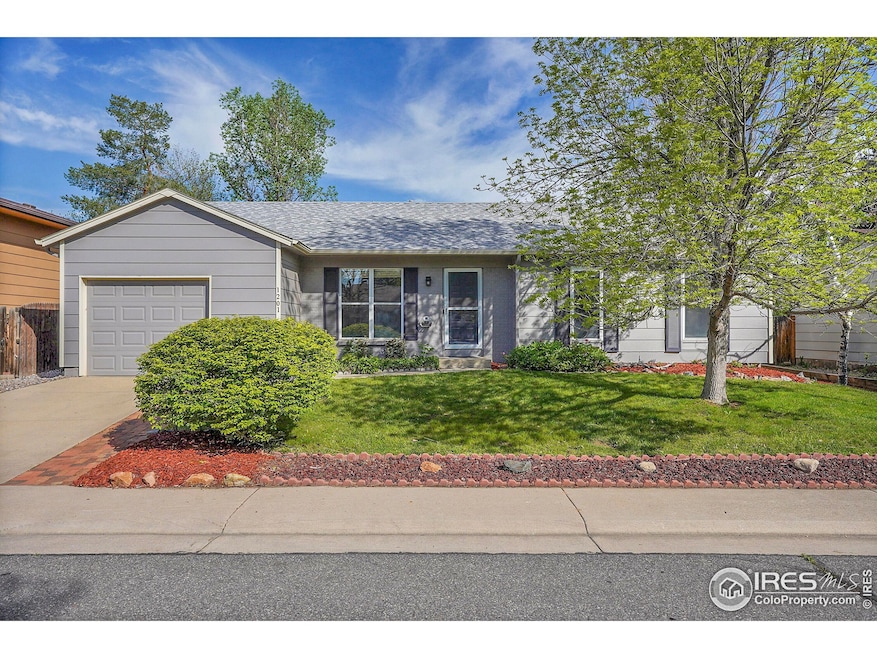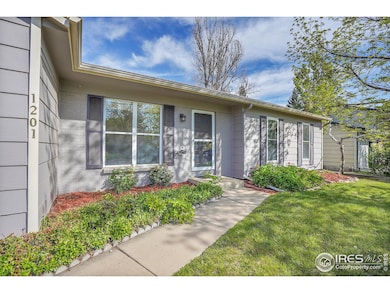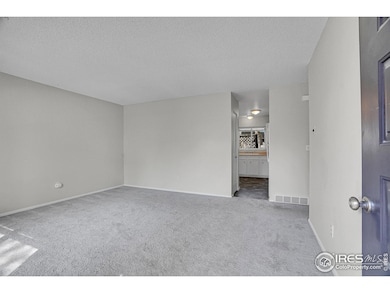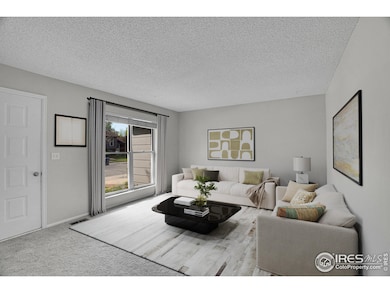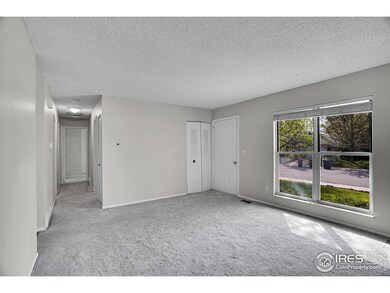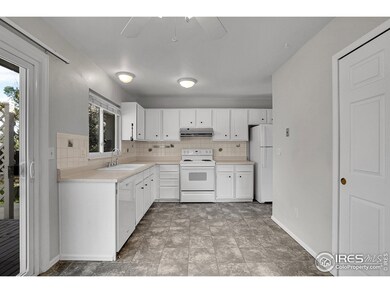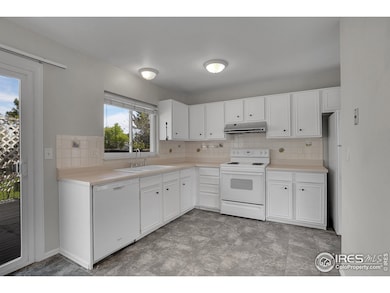
1201 Stein St Lafayette, CO 80026
Estimated payment $3,509/month
Highlights
- Open Floorplan
- Deck
- 1 Car Attached Garage
- Angevine Middle School Rated A-
- No HOA
- Eat-In Kitchen
About This Home
Situated on a quiet street surrounded by open space and trail access, enjoy the best that Boulder County has to offer. Walking distance to Downtown Lafayette and Lafayette Rec. Highly sought after BVSD. This cute ranch style home has been meticulously maintained and offers the perfect floor plan with tons of natural light. All main level living with no stairs. Offering 3 bedrooms, 2 baths and attached oversized 1 car garage this home is ready to move right in. Open the door to a spacious living room with a large picture window bringing the outdoors in. Large family room off the kitchen makes entertaining easy and effortless. The kitchen is spacious yet efficient with white cabinets, tile backsplash, pantry and plenty of counter space. Eat in kitchen that opens to a lovely deck. Large primary bedroom situated in the back of the house overlooking the backyard with a large closet and attached 3/4 bath. Laundry with washer and dryer. Sliding doors open to an expansive deck and large fully landscaped yard with mature trees, planting beds and western exposure make it perfect for summer evenings or morning coffee. Plenty of space for playing while enjoying all the blooming, mature trees. Don't miss this gem!
Home Details
Home Type
- Single Family
Est. Annual Taxes
- $2,945
Year Built
- Built in 1980
Lot Details
- 6,507 Sq Ft Lot
- Wood Fence
- Level Lot
- Sprinkler System
- Landscaped with Trees
Parking
- 1 Car Attached Garage
- Garage Door Opener
Home Design
- Wood Frame Construction
- Composition Roof
Interior Spaces
- 1,240 Sq Ft Home
- 1-Story Property
- Open Floorplan
- Ceiling Fan
- Window Treatments
- Family Room
- Crawl Space
- Fire and Smoke Detector
Kitchen
- Eat-In Kitchen
- Electric Oven or Range
- Dishwasher
- Disposal
Flooring
- Carpet
- Tile
Bedrooms and Bathrooms
- 3 Bedrooms
- Primary bathroom on main floor
Laundry
- Laundry on main level
- Dryer
- Washer
Outdoor Features
- Deck
Schools
- Lafayette Elementary School
- Angevine Middle School
- Centaurus High School
Utilities
- Cooling Available
- Forced Air Heating System
Community Details
- No Home Owners Association
- Lafayette Park Subdivision
Listing and Financial Details
- Assessor Parcel Number R0086752
Map
Home Values in the Area
Average Home Value in this Area
Tax History
| Year | Tax Paid | Tax Assessment Tax Assessment Total Assessment is a certain percentage of the fair market value that is determined by local assessors to be the total taxable value of land and additions on the property. | Land | Improvement |
|---|---|---|---|---|
| 2025 | $2,945 | $33,050 | $11,544 | $21,506 |
| 2024 | $2,945 | $33,050 | $11,544 | $21,506 |
| 2023 | $2,895 | $33,239 | $13,065 | $23,859 |
| 2022 | $2,491 | $26,515 | $9,918 | $16,597 |
| 2021 | $2,463 | $27,277 | $10,203 | $17,074 |
| 2020 | $2,412 | $26,391 | $9,796 | $16,595 |
| 2019 | $2,379 | $26,391 | $9,796 | $16,595 |
| 2018 | $2,021 | $22,140 | $7,776 | $14,364 |
| 2017 | $1,968 | $24,477 | $8,597 | $15,880 |
| 2016 | $1,770 | $19,279 | $6,766 | $12,513 |
| 2015 | $1,659 | $15,983 | $5,731 | $10,252 |
| 2014 | $1,382 | $15,983 | $5,731 | $10,252 |
Property History
| Date | Event | Price | Change | Sq Ft Price |
|---|---|---|---|---|
| 06/18/2025 06/18/25 | Price Changed | $589,999 | -0.5% | $476 / Sq Ft |
| 05/12/2025 05/12/25 | For Sale | $593,000 | -- | $478 / Sq Ft |
Purchase History
| Date | Type | Sale Price | Title Company |
|---|---|---|---|
| Warranty Deed | $525,000 | Homie Title Inc | |
| Quit Claim Deed | -- | None Available | |
| Warranty Deed | $217,500 | Commonwealth Title | |
| Warranty Deed | $195,900 | -- | |
| Warranty Deed | $74,500 | -- | |
| Deed | $76,000 | -- | |
| Deed | $60,000 | -- |
Mortgage History
| Date | Status | Loan Amount | Loan Type |
|---|---|---|---|
| Previous Owner | $194,400 | Unknown | |
| Previous Owner | $193,154 | FHA | |
| Previous Owner | $33,250 | Unknown |
Similar Homes in Lafayette, CO
Source: IRES MLS
MLS Number: 1033753
APN: 1465352-16-017
- 1305 Balmora St
- 1305 Inverness Dr
- 235 Summit Cir
- 1231 Hawk Ridge Rd
- 921 Latigo Loop
- 917 Latigo Loop
- 3145 Stevens Cir S
- 3144 Stevens Cir N
- 117 Sandler Dr
- 428 Starline Ave
- 0 Rainbow Ln
- 951 Vetch Cir
- 3289 Cummings Dr
- 725 Amelia Ln
- 803 W Lucerne Dr
- 710 Sedge Way
- 409 N Finch Ave
- 503 E Oak St
- 411 Levi Ln
- 452 N Finch Ave Unit 452B
- 1750 Powell St
- 2870 Arapahoe
- 304 E Elm St Unit 1
- 763 Cristo Ln
- 1444 Brookfield Place
- 711 Gateway Cir
- 115 N Iowa Ave
- 1237 Shale Way
- 860 W Baseline Rd
- 928 Canterbury Dr
- 440 Strathmore Ln
- 235 E South Boulder Rd
- 1100 Milo Cir
- 1198 Milo Cir Unit B
- 1591 Brimble Dr
- 2513 Concord Cir
- 1701 Cato Cir
- 1815 Tynan Dr
- 1225 Centaur Cir Unit A
- 231 Rendezvous Dr
