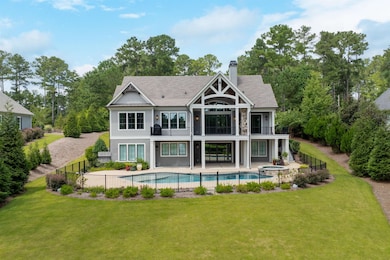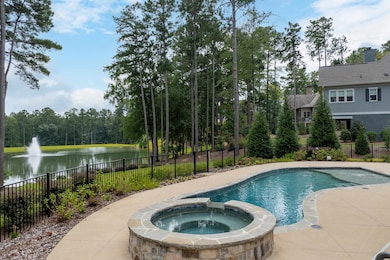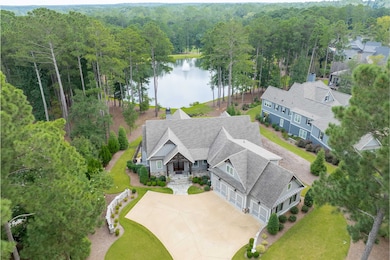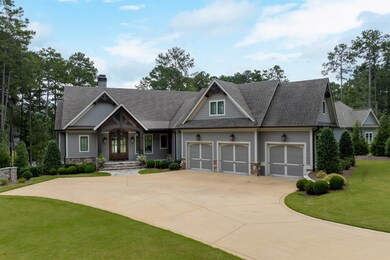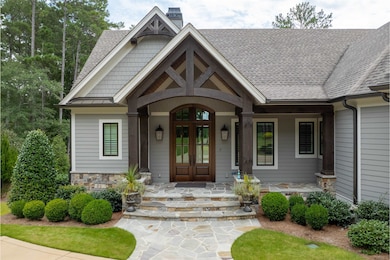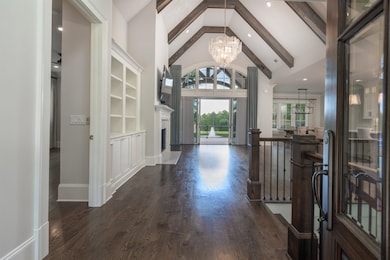1201 Swift Creek Greensboro, GA 30642
Estimated payment $15,751/month
Highlights
- Marina
- Golf Course Community
- Fitness Center
- Boat Ramp
- Access To Lake
- Spa
About This Home
Welcome to this like-new craftsman-style masterpiece, nestled in the prestigious Reynolds Lake Oconee community, where Craftsman elegance meets Luxury Living! Built in 2019 as a builder’s personal residence, this home showcases exceptional craftsmanship, thoughtful design, and luxurious living spaces—all set amidst the Oconee Golf Club with a stunning pond view. Minutes from the Creek Club, Lake Club, and the Ritz Carlton Hotel, this extraordinary property is more than a home—it’s a lifestyle. Don’t miss your opportunity to experience the best of Reynolds Lake Oconee living. Boasting 6 spacious bedrooms and 6.5 beautifully appointed bathrooms, this home offers both comfort and versatility. The inviting open floor plan seamlessly connects living, dining, and kitchen areas, making it ideal for entertaining or relaxing with family. The main-level second suite provides a perfect retreat for guests or multi-generational living. Step outside and discover your private oasis including custom-designed pool and hot tub, expansive outdoor living area and professionally landscaped grounds offering serenity and privacy. Terrace level includes three additional en-suite guest rooms, expansive living and entertaining space, wine cellar and breathtaking views across the pool to pond and fountain. A large bonus room and full bathroom above garage complete the living space. No detail has been overlooked—from high-end finishes and custom millwork to a layout that balances luxury with livability. Whether you're hosting a gathering or enjoying a peaceful evening, this home delivers the refined yet relaxed lifestyle that is Reynolds Lake Oconee. Seller makes a Club membership available for Buyer to explore how they can enjoy golf, sporting grounds, tennis, pickleball, fitness, recreational, and culinary amenities befitting a world-class private club.
Home Details
Home Type
- Single Family
Year Built
- Built in 2019
Lot Details
- 0.58 Acre Lot
- Partially Fenced Property
- Landscaped Professionally
Home Design
- Craftsman Architecture
- Asphalt Shingled Roof
- Stone Exterior Construction
- Stucco
Interior Spaces
- 5,034 Sq Ft Home
- 3-Story Property
- Wet Bar
- Built-In Features
- Crown Molding
- Beamed Ceilings
- Cathedral Ceiling
- Chandelier
- Multiple Fireplaces
- Gas Log Fireplace
- Window Treatments
- Utility Room
- Pond Views
- Basement
Kitchen
- Built-In Double Oven
- Cooktop with Range Hood
- Built-In Microwave
- Freezer
- Dishwasher
- Wine Cooler
- Stainless Steel Appliances
- Kitchen Island
- Granite Countertops
Flooring
- Wood
- Carpet
- Tile
Bedrooms and Bathrooms
- 6 Bedrooms
- Primary Bedroom on Main
- Walk-In Closet
- Dual Sinks
- Separate Shower
Laundry
- Dryer
- Washer
Home Security
- Home Security System
- Intercom
- Fire and Smoke Detector
Parking
- 3 Car Attached Garage
- Driveway
Pool
- Spa
- Outdoor Pool
Outdoor Features
- Access To Lake
- Covered Deck
- Covered Patio or Porch
- Outdoor Fireplace
Utilities
- Central Heating and Cooling System
- Heat Pump System
- Propane
- Internet Available
- Multiple Phone Lines
- Cable TV Available
Listing and Financial Details
- Tax Lot 83
- Assessor Parcel Number 076H000860
Community Details
Overview
- Property has a Home Owners Association
- Reynolds Lake Oconee Subdivision
- Community Lake
Recreation
- Boat Ramp
- Boat Dock
- RV or Boat Storage in Community
- Marina
- Golf Course Community
- Golf Membership
- Tennis Courts
- Pickleball Courts
- Community Playground
- Fitness Center
- Community Pool
- Trails
Additional Features
- Clubhouse
- Gated Community
Map
Home Values in the Area
Average Home Value in this Area
Tax History
| Year | Tax Paid | Tax Assessment Tax Assessment Total Assessment is a certain percentage of the fair market value that is determined by local assessors to be the total taxable value of land and additions on the property. | Land | Improvement |
|---|---|---|---|---|
| 2024 | $12,903 | $829,320 | $110,000 | $719,320 |
| 2023 | $14,637 | $809,080 | $110,000 | $699,080 |
| 2022 | $9,528 | $523,120 | $70,000 | $453,120 |
| 2021 | $8,977 | $461,800 | $70,000 | $391,800 |
| 2020 | $6,602 | $363,720 | $52,000 | $311,720 |
| 2019 | $1,142 | $52,000 | $52,000 | $0 |
| 2018 | $1,142 | $52,000 | $52,000 | $0 |
| 2017 | $1,073 | $52,000 | $52,000 | $0 |
| 2016 | $1,073 | $52,000 | $52,000 | $0 |
| 2015 | $1,034 | $52,000 | $52,000 | $0 |
| 2014 | $1,062 | $52,000 | $52,000 | $0 |
Property History
| Date | Event | Price | List to Sale | Price per Sq Ft | Prior Sale |
|---|---|---|---|---|---|
| 09/05/2025 09/05/25 | For Sale | $2,790,000 | +4.3% | $554 / Sq Ft | |
| 12/03/2024 12/03/24 | Sold | $2,675,000 | -10.7% | -- | View Prior Sale |
| 11/03/2024 11/03/24 | Pending | -- | -- | -- | |
| 08/16/2024 08/16/24 | For Sale | $2,995,000 | +24.8% | -- | |
| 10/24/2022 10/24/22 | Sold | $2,400,000 | 0.0% | -- | View Prior Sale |
| 10/24/2022 10/24/22 | For Sale | $2,400,000 | +1820.0% | -- | |
| 01/18/2019 01/18/19 | Sold | $125,000 | -26.3% | -- | View Prior Sale |
| 12/17/2018 12/17/18 | Pending | -- | -- | -- | |
| 02/07/2018 02/07/18 | For Sale | $169,500 | -- | -- |
Purchase History
| Date | Type | Sale Price | Title Company |
|---|---|---|---|
| Limited Warranty Deed | -- | -- | |
| Warranty Deed | $2,675,000 | -- | |
| Warranty Deed | $2,400,000 | -- | |
| Warranty Deed | -- | -- | |
| Warranty Deed | $125,000 | -- | |
| Deed | -- | -- | |
| Deed | $310,000 | -- | |
| Deed | $260,000 | -- |
Mortgage History
| Date | Status | Loan Amount | Loan Type |
|---|---|---|---|
| Previous Owner | $100,000 | Commercial | |
| Previous Owner | $234,000 | New Conventional |
Source: Lake Country Board of REALTORS®
MLS Number: 69349
APN: 076-H-00-086-0
- 1010 Amasa Ln
- 1140 Fox Bend
- 1131 Broadpoint Dr
- 1110 Broadpoint Dr
- 2340 Club Drive Cir
- 1321 Swift Creek
- 1051 Swift Creek
- 1071 Brookside
- 1050 Tailwater
- 1050 Tailwater Unit A
- 1030 Creekside
- 1030 Creekside Unit A
- 1030 Tailwater
- 1010 Creekside Unit A
- 1010 Creekside
- 1080 Tailwater
- 1020 Portage Trail
- 1020 Homestead
- 1010 Portage Trail
- 5010 Browns Ford Rd
- 2151 Osprey Poynte
- 1270 Glen Eagle Dr
- 1060 Old Rock Rd
- 1261 Glen Eagle Dr
- 1181 Hidden Hills Cir
- 1100 Hidden Hills Cir
- 1721 Osprey Poynte
- 1020 Cupp Ln Unit B
- 1121 Surrey Ln
- 1171 Golf View Ln
- 1081 Starboard Dr
- 500 Port Laz Ln
- 1190 Branch Creek Way
- 401 Cuscowilla Dr Unit D
- 129 Moudy Ln
- 103 Wildwood Dr
- 113 Seven Oaks Way
- 142 Edgewood Ct Unit 142 Edgewood Ct.
- 248 W River Bend Dr
- 128 Misty Grove Ln

