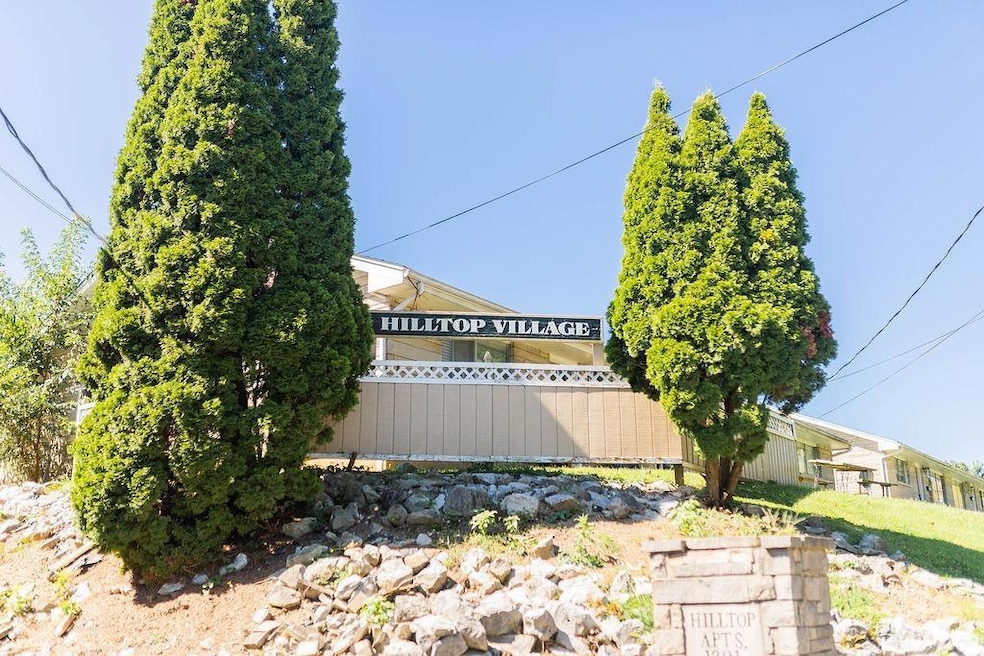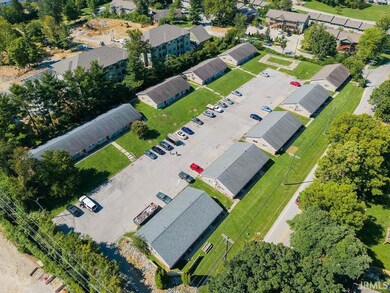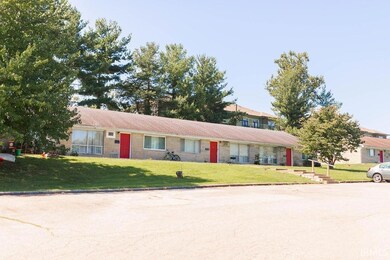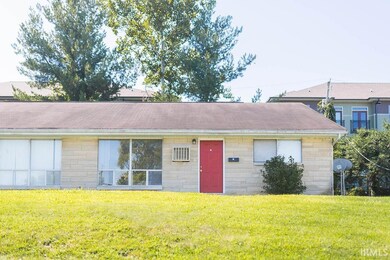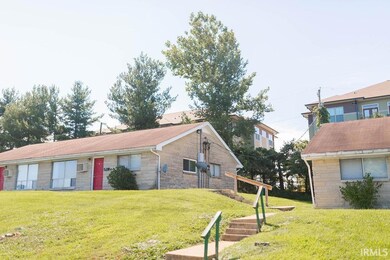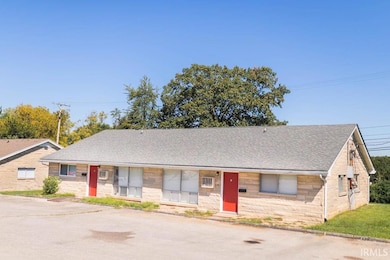1201 W Allen St Bloomington, IN 47403
Estimated payment $24,362/month
Highlights
- Open Floorplan
- Backs to Open Ground
- Landscaped
- Bloomington High School South Rated A
- Patio
- Baseboard Heating
About This Home
Welcome to Hilltop Village, a charming 40-unit apartment complex nestled on 2.66 acres in an attractive location! This exceptional property comprises nine separate ranch-style buildings, providing 39 one-bedroom units, all remodeled within the past two years, offering modern comforts and style. The remaining unit has two separate entrances and serves as an office on one side, while the other side has been transformed into a common area laundry facility for the tenant's convenience. The office has the potential to be easily converted into an efficiency unit, further expanding the income-generating possibilities for the new owner. In an area with high rental demand, this complex offers a serene and convenient housing option that has proven itself when it comes to attracting renters. Seven of nine roofs have been replaced, breaker boxes upgraded along with telecom wiring, all units have been renovated similarly in finishes and all are similar in layout (open concept)/size.
Property Details
Home Type
- Apartment
Est. Annual Taxes
- $40,922
Year Built
- Built in 1985
Lot Details
- 2.66 Acre Lot
- Lot Dimensions are 460x260
- Backs to Open Ground
- Landscaped
Parking
- 40 Parking Spaces
Home Design
- Slab Foundation
- Stone Exterior Construction
Interior Spaces
- 23,310 Sq Ft Home
- 1-Story Property
- Open Floorplan
- Vinyl Flooring
Bedrooms and Bathrooms
- 40 Bedrooms
- 40 Full Bathrooms
Outdoor Features
- Patio
Schools
- Templeton Elementary School
- Jackson Creek Middle School
- Bloomington South High School
Utilities
- Cooling System Mounted In Outer Wall Opening
- Baseboard Heating
- Heating System Mounted To A Wall or Window
- Electric Water Heater
- Cable TV Available
Listing and Financial Details
- The owner pays for lawn maintenance, sewer, trash collection, water
- Assessor Parcel Number 53-08-05-300-004.000-009
Community Details
Overview
- 9 Buildings
- 40 Units
Pet Policy
- Pets Allowed with Restrictions
Building Details
- Electric Expense $2,750
- Fuel Expense $438
- Insurance Expense $14,350
- Trash Expense $2,759
- Water Sewer Expense $12,000
Map
Home Values in the Area
Average Home Value in this Area
Property History
| Date | Event | Price | List to Sale | Price per Sq Ft | Prior Sale |
|---|---|---|---|---|---|
| 10/27/2025 10/27/25 | Pending | -- | -- | -- | |
| 04/06/2025 04/06/25 | For Sale | $3,995,000 | +59.8% | $171 / Sq Ft | |
| 01/08/2021 01/08/21 | For Sale | $2,500,000 | +5.9% | $107 / Sq Ft | |
| 01/06/2021 01/06/21 | Sold | $2,360,000 | 0.0% | $101 / Sq Ft | View Prior Sale |
| 01/01/2021 01/01/21 | Off Market | $2,360,000 | -- | -- | |
| 10/05/2020 10/05/20 | For Sale | $2,500,000 | +5.9% | $107 / Sq Ft | |
| 10/01/2020 10/01/20 | Off Market | $2,360,000 | -- | -- | |
| 03/24/2020 03/24/20 | Price Changed | $2,500,000 | -7.4% | $107 / Sq Ft | |
| 12/02/2019 12/02/19 | Price Changed | $2,700,000 | -10.0% | $116 / Sq Ft | |
| 09/04/2019 09/04/19 | For Sale | $3,000,000 | +27.1% | $129 / Sq Ft | |
| 09/04/2019 09/04/19 | Off Market | $2,360,000 | -- | -- | |
| 06/03/2019 06/03/19 | For Sale | $3,000,000 | -- | $129 / Sq Ft |
Source: Indiana Regional MLS
MLS Number: 202511570
- 1375 W Allen Unit F2 St Unit F2
- 1221 W Green Tree Ln
- 1020 W Allen St
- 717 W Allen St
- 614 W Dixie St
- 827 W 1st St
- 825 W 1st St
- 515 W Allen St
- 1100 S Rogers St
- 925 W 2nd St
- 1112 S Madison St
- 1209 S Madison St
- 808 W 2nd St
- 405 W Hillside Dr
- 601 W Howe St
- 700 S College Ave
- 339 S Fairview St
- 1006 S Walnut St
- 1511 S Arbor Ridge Ct
- 750 S Walnut St
