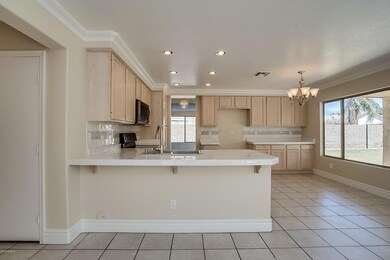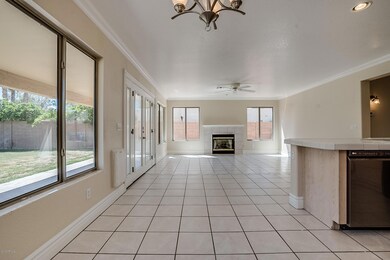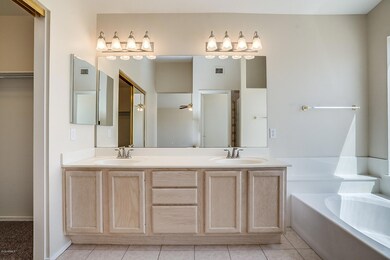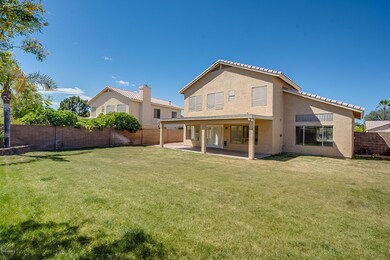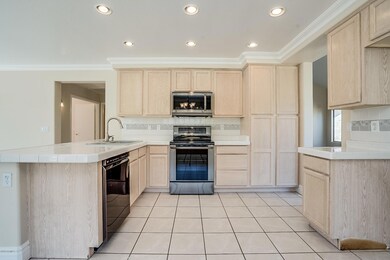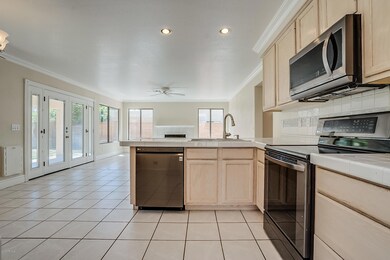
1201 W Goldfinch Way Chandler, AZ 85286
Clemente Ranch NeighborhoodHighlights
- Wood Flooring
- Covered patio or porch
- Dual Vanity Sinks in Primary Bathroom
- Robert and Danell Tarwater Elementary School Rated A
- Eat-In Kitchen
- Community Playground
About This Home
As of June 2019This Chandler two-story offers stainless steel appliances, an offices, and a two-car garage. Upgraded features include fresh interior paint and new carpet in select rooms.
Home comes with a 30-day buyback guarantee. Terms and conditions apply.
Last Agent to Sell the Property
Venture REI, LLC Brokerage Email: homes@opendoor.com License #BR647565000 Listed on: 04/20/2019
Home Details
Home Type
- Single Family
Est. Annual Taxes
- $2,203
Year Built
- Built in 1995
Lot Details
- 7,836 Sq Ft Lot
- Block Wall Fence
- Grass Covered Lot
HOA Fees
- $43 Monthly HOA Fees
Parking
- 2 Car Garage
Home Design
- Wood Frame Construction
- Tile Roof
- Stucco
Interior Spaces
- 2,337 Sq Ft Home
- 2-Story Property
- Security System Owned
- Washer and Dryer Hookup
Kitchen
- Eat-In Kitchen
- Breakfast Bar
- Built-In Microwave
Flooring
- Wood
- Carpet
- Laminate
- Tile
Bedrooms and Bathrooms
- 4 Bedrooms
- Primary Bathroom is a Full Bathroom
- 3 Bathrooms
- Dual Vanity Sinks in Primary Bathroom
Outdoor Features
- Covered patio or porch
Schools
- Robert And Danell Tarwater Elementary School
- Bogle Junior High School
- Hamilton High School
Utilities
- Central Air
- Heating System Uses Natural Gas
Listing and Financial Details
- Tax Lot 129
- Assessor Parcel Number 303-35-287
Community Details
Overview
- Association fees include ground maintenance
- Clemente Ranch HOA, Phone Number (480) 345-0046
- Built by Shea
- Clemente Ranch Parcel 12 Subdivision
Recreation
- Community Playground
- Bike Trail
Ownership History
Purchase Details
Home Financials for this Owner
Home Financials are based on the most recent Mortgage that was taken out on this home.Purchase Details
Home Financials for this Owner
Home Financials are based on the most recent Mortgage that was taken out on this home.Purchase Details
Purchase Details
Home Financials for this Owner
Home Financials are based on the most recent Mortgage that was taken out on this home.Similar Homes in the area
Home Values in the Area
Average Home Value in this Area
Purchase History
| Date | Type | Sale Price | Title Company |
|---|---|---|---|
| Warranty Deed | $352,000 | Os National Llc | |
| Interfamily Deed Transfer | -- | None Available | |
| Warranty Deed | $337,400 | Os National Llc | |
| Warranty Deed | $138,395 | First American Title | |
| Warranty Deed | -- | First American Title |
Mortgage History
| Date | Status | Loan Amount | Loan Type |
|---|---|---|---|
| Open | $330,000 | New Conventional | |
| Closed | $334,400 | New Conventional | |
| Previous Owner | $150,000 | Unknown | |
| Previous Owner | $125,000 | Credit Line Revolving | |
| Previous Owner | $35,000 | Stand Alone Second | |
| Previous Owner | $243,000 | Fannie Mae Freddie Mac | |
| Previous Owner | $226,400 | Unknown | |
| Previous Owner | $44,100 | Unknown | |
| Previous Owner | $154,705 | Unknown | |
| Previous Owner | $139,100 | New Conventional |
Property History
| Date | Event | Price | Change | Sq Ft Price |
|---|---|---|---|---|
| 06/12/2019 06/12/19 | Sold | $352,000 | -1.1% | $151 / Sq Ft |
| 05/15/2019 05/15/19 | Pending | -- | -- | -- |
| 04/20/2019 04/20/19 | For Sale | $356,000 | +5.5% | $152 / Sq Ft |
| 04/05/2019 04/05/19 | Sold | $337,400 | -2.2% | $144 / Sq Ft |
| 03/07/2019 03/07/19 | Pending | -- | -- | -- |
| 03/04/2019 03/04/19 | For Sale | $345,000 | -- | $148 / Sq Ft |
Tax History Compared to Growth
Tax History
| Year | Tax Paid | Tax Assessment Tax Assessment Total Assessment is a certain percentage of the fair market value that is determined by local assessors to be the total taxable value of land and additions on the property. | Land | Improvement |
|---|---|---|---|---|
| 2025 | $2,400 | $31,231 | -- | -- |
| 2024 | $2,350 | $29,744 | -- | -- |
| 2023 | $2,350 | $43,010 | $8,600 | $34,410 |
| 2022 | $2,267 | $31,970 | $6,390 | $25,580 |
| 2021 | $2,376 | $30,780 | $6,150 | $24,630 |
| 2020 | $2,366 | $29,360 | $5,870 | $23,490 |
| 2019 | $2,275 | $27,100 | $5,420 | $21,680 |
| 2018 | $2,203 | $26,000 | $5,200 | $20,800 |
| 2017 | $2,053 | $24,170 | $4,830 | $19,340 |
| 2016 | $1,978 | $24,810 | $4,960 | $19,850 |
| 2015 | $1,917 | $22,870 | $4,570 | $18,300 |
Agents Affiliated with this Home
-

Seller's Agent in 2019
Eugene Quackenbush
Venture REI, LLC
(623) 399-8275
96 Total Sales
-

Seller's Agent in 2019
Jaclyn Fouts
Realty Executive Arizona Territory
(602) 316-9489
21 Total Sales
-

Buyer's Agent in 2019
Kim Helfenbein
Home Base Realty
(480) 704-0596
70 Total Sales
-

Buyer's Agent in 2019
Jeffery Hixson
LPT Realty, LLC
(602) 622-0544
8 Total Sales
-
T
Buyer's Agent in 2019
Tyler Hixson
Venture REI, LLC
Map
Source: Arizona Regional Multiple Listing Service (ARMLS)
MLS Number: 5914549
APN: 303-35-287
- 1150 W Goldfinch Way
- 2754 S Apache Dr
- 1055 W Diamondback Dr
- 1353 W Roadrunner Dr
- 1403 W Goldfinch Way
- 1420 W Raven Dr
- 1471 W Canary Way
- 940 W Macaw Dr
- 1705 W Lark Dr
- 2409 S Chestnut Place
- 2741 S Pleasant Place
- 641 W Oriole Way
- 634 W Goldfinch Way
- 1721 W Kingbird Dr
- 1473 W Flamingo Dr
- 642 W Crane Ct
- 3327 S Felix Way
- 705 W Queen Creek Rd Unit 1019
- 705 W Queen Creek Rd Unit 2062
- 705 W Queen Creek Rd Unit 1201

